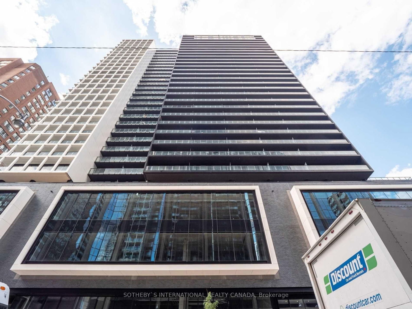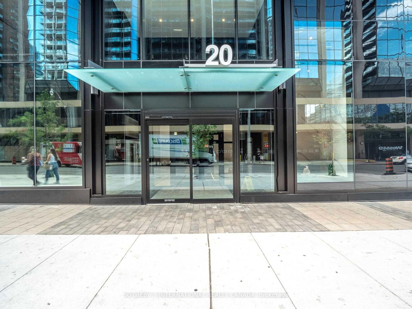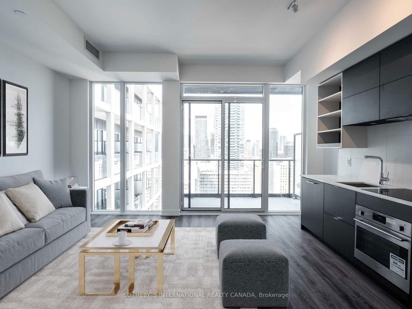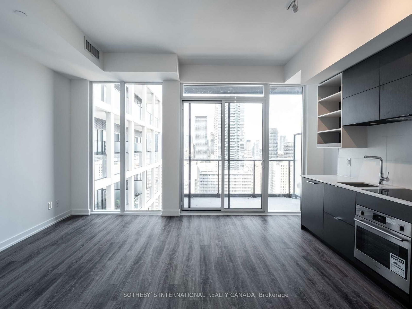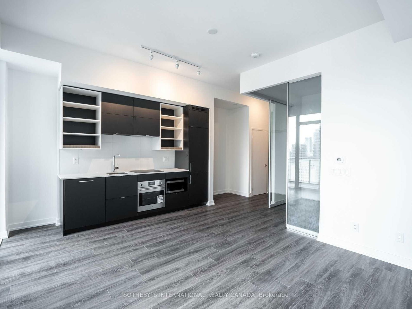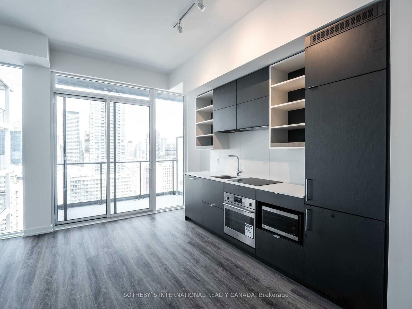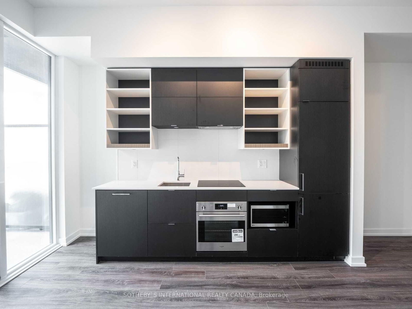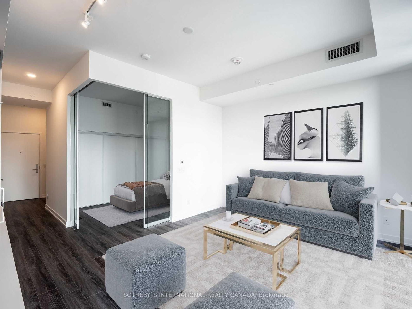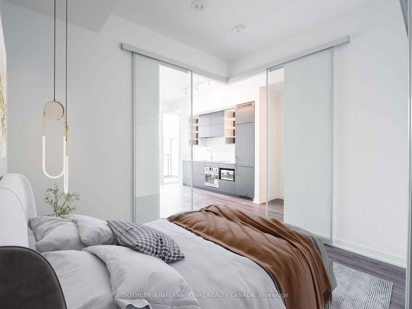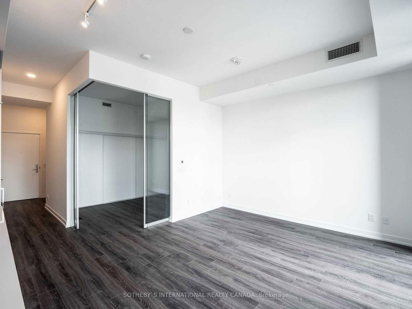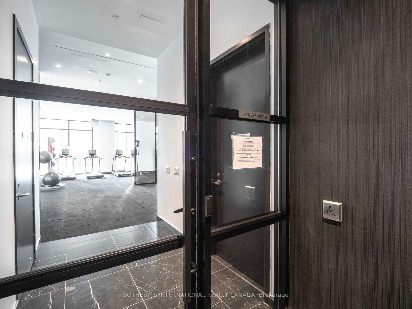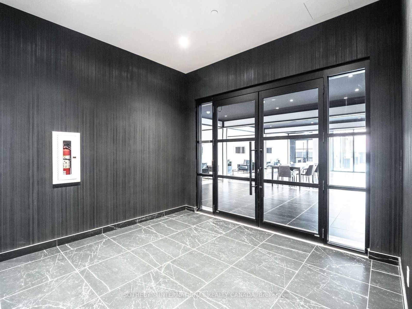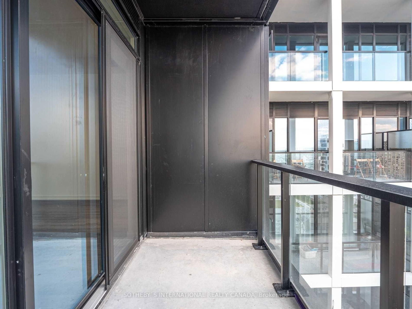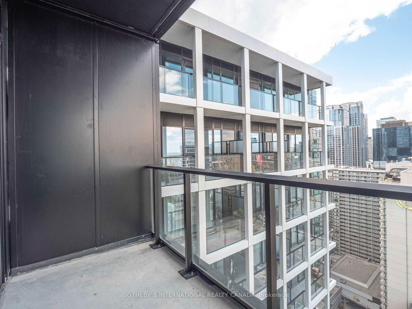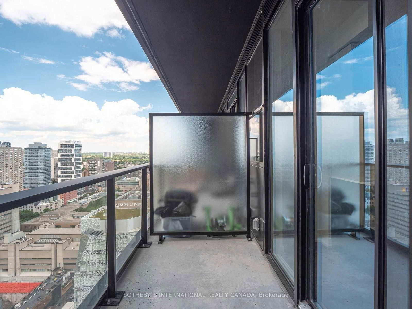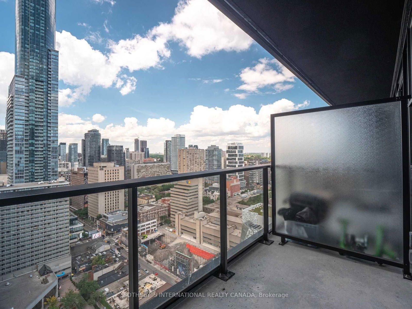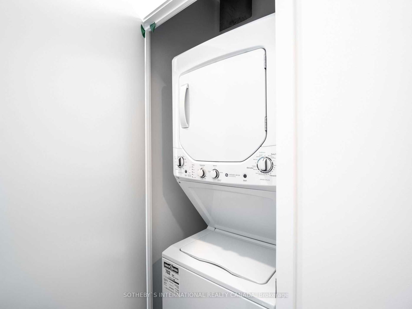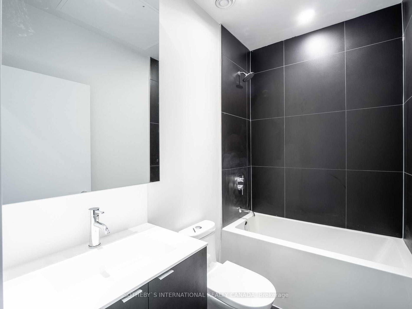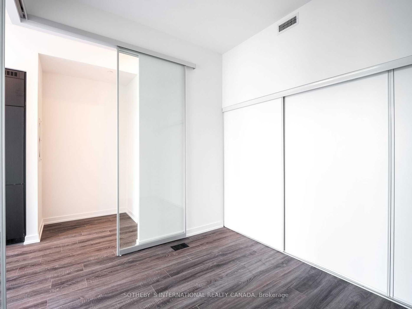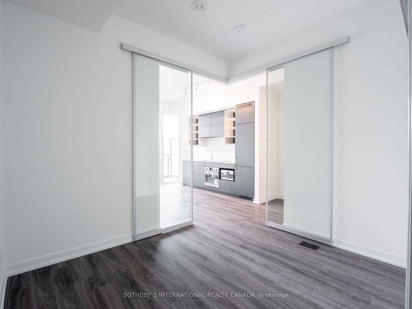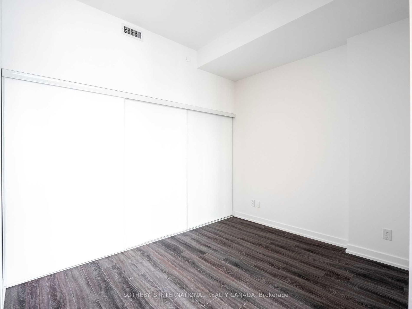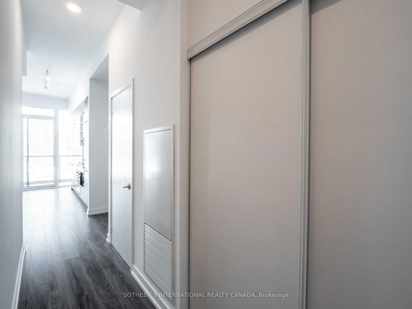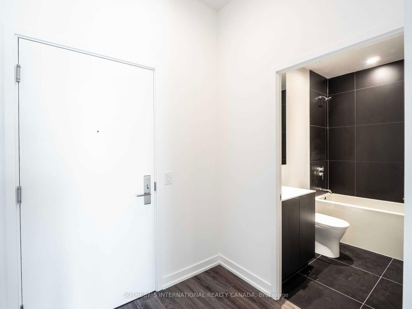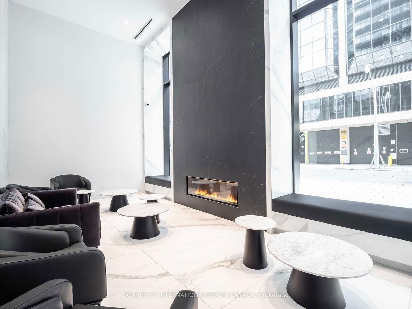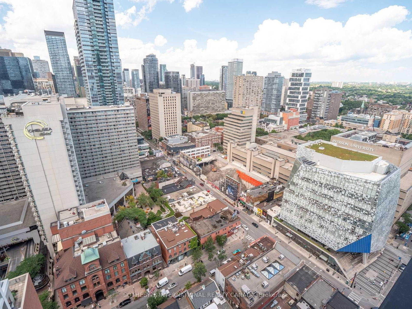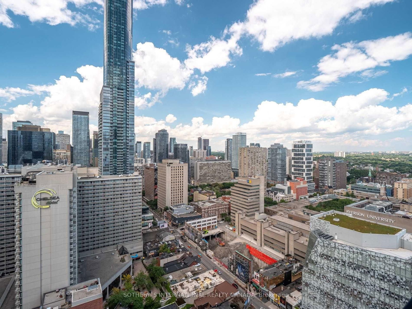2720 - 20 Edward St
Listing History
Details
Property Type:
Condo
Possession Date:
May 1, 2025
Lease Term:
1 Year
Utilities Included:
No
Outdoor Space:
Balcony
Furnished:
No
Exposure:
North
Locker:
Owned
Amenities
About this Listing
Welcome to 20 Edward Street, Unit 2027 a modern 1-bedroom condo with a dedicated study area, located in one of downtown Toronto's most vibrant and convenient neighborhoods. Perfectly positioned just steps from the iconic Yonge-Dundas Square, Eaton Centre, and premier educational institutions like Toronto Metropolitan University and George Brown College, this unit places you at the center of it all. Boasting a smart and functional layout, this bright and well-maintained unit offers approx. 544sq.ft. of interior living space plus a private balcony with stunning urban views. The open-concept design features floor-to-ceiling windows that flood the space with natural light, along with laminate floors throughout. The modern kitchen is equipped with sleek stainless steel and integrated appliances, including a fridge, stove/oven, microwave, dishwasher, and stacked washer/dryer. The separate study area is ideal for working remotely or pursuing personal projects. With a perfect Walk Score of 100, enjoy unbeatable access to restaurants, cafes, shopping, hospitals, and the Financial District all within walking distance. Public transit is at your doorstep with the Dundas Subway Station, TTC streetcars, and major thoroughfares just moments away. Building amenities include a 24-hour concierge, fully equipped fitness centre, elegant party and media rooms, meeting spaces, and fun-filled games rooms with billiards and table tennis. Stainless Steel Appliances, In-Suite Laundry. A locker. Hydro, heat, and water are extra. Experience stylish urban living with unmatched convenience make Unit 2027 at 20 Edward St your next downtown home.
ExtrasFridge, Stove, Microwave, Dishwasher, Laundry Machine, And Laundry Dryer. One Locker Space. Common Elements, Building Insurance, Central Air Conditioning, Wifi Included
sotheby`s international realty canadaMLS® #C12064506
Fees & Utilities
Utilities Included
Utility Type
Air Conditioning
Heat Source
Heating
Room Dimensions
Kitchen
Stainless Steel Appliances, Modern Kitchen, Combined with Dining
Dining
Window, Combined with Kitchen
Living
Walkout To Balcony, Combined with Dining
Primary
Sliding Doors, Window
Similar Listings
Explore Bay Street Corridor
Commute Calculator
Mortgage Calculator
Demographics
Based on the dissemination area as defined by Statistics Canada. A dissemination area contains, on average, approximately 200 – 400 households.
Building Trends At Panda Condos
Days on Strata
List vs Selling Price
Offer Competition
Turnover of Units
Property Value
Price Ranking
Sold Units
Rented Units
Best Value Rank
Appreciation Rank
Rental Yield
High Demand
Market Insights
Transaction Insights at Panda Condos
| Studio | 1 Bed | 1 Bed + Den | 2 Bed | 2 Bed + Den | 3 Bed | 3 Bed + Den | |
|---|---|---|---|---|---|---|---|
| Price Range | $450,000 - $520,000 | $587,500 - $630,000 | $633,000 | $785,000 - $900,000 | $758,000 - $890,000 | $1,320,000 | No Data |
| Avg. Cost Per Sqft | $1,216 | $1,124 | $1,116 | $1,334 | $1,113 | $1,351 | No Data |
| Price Range | $1,900 - $2,200 | $2,050 - $2,650 | $2,100 - $3,100 | $2,500 - $3,350 | $2,400 - $4,000 | $3,500 - $4,900 | No Data |
| Avg. Wait for Unit Availability | 111 Days | 57 Days | 21 Days | 102 Days | 198 Days | No Data | 45 Days |
| Avg. Wait for Unit Availability | 22 Days | 6 Days | 11 Days | 8 Days | 9 Days | 21 Days | 305 Days |
| Ratio of Units in Building | 8% | 29% | 17% | 21% | 17% | 9% | 2% |
Market Inventory
Total number of units listed and leased in Bay Street Corridor
