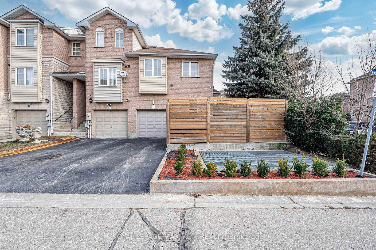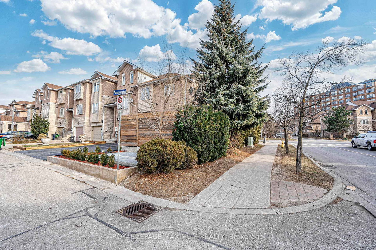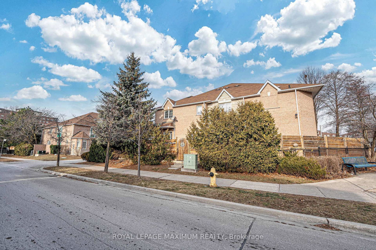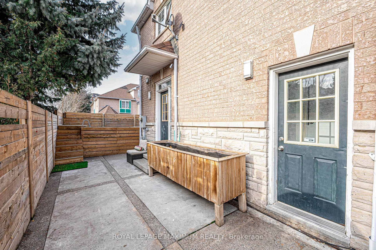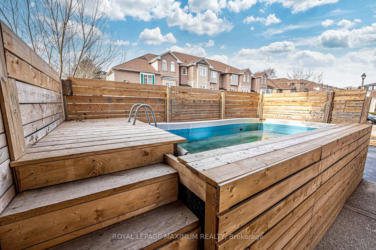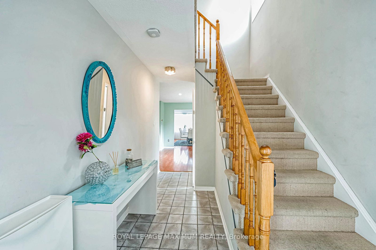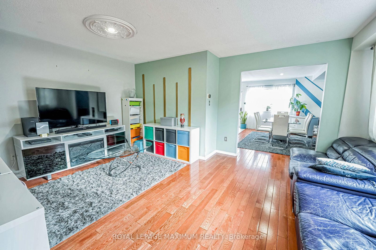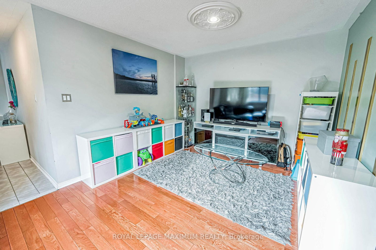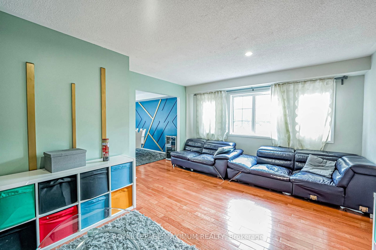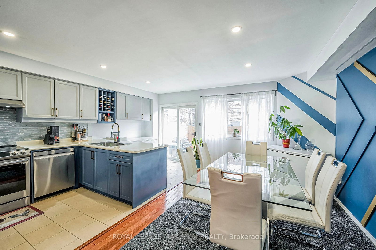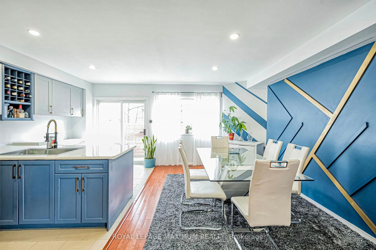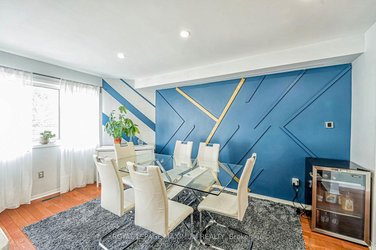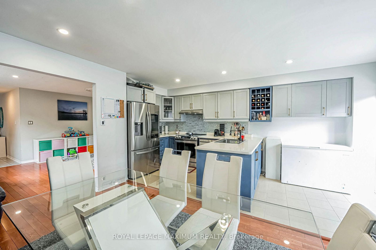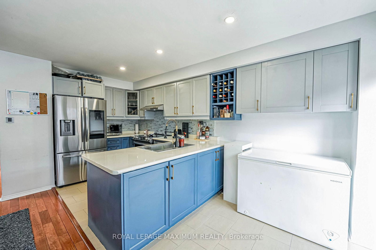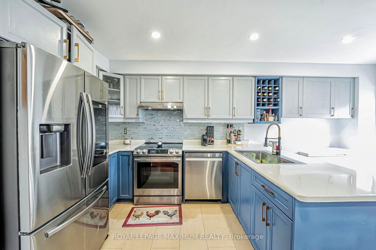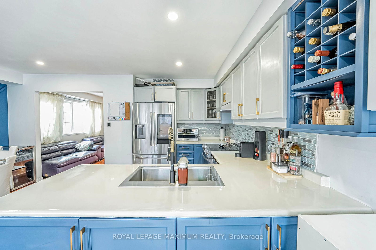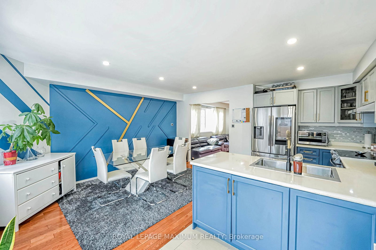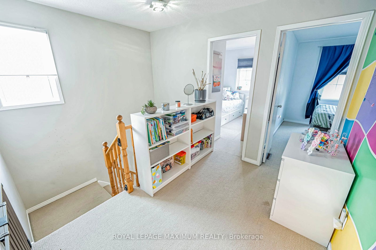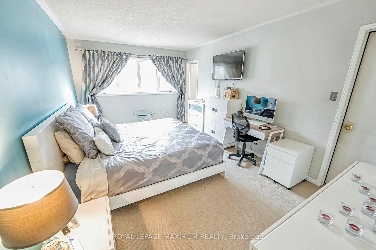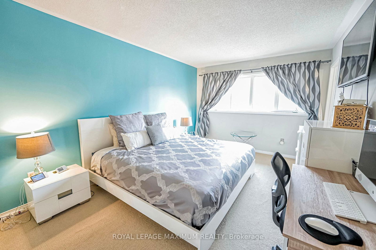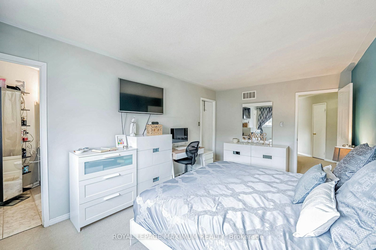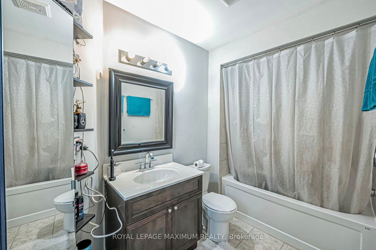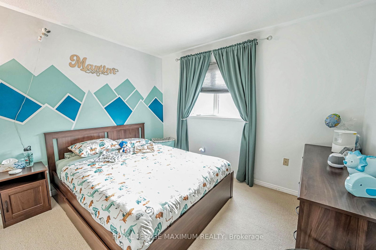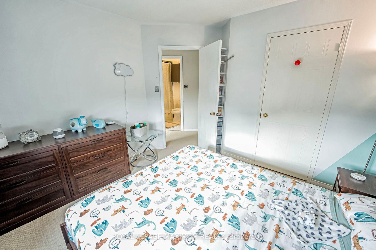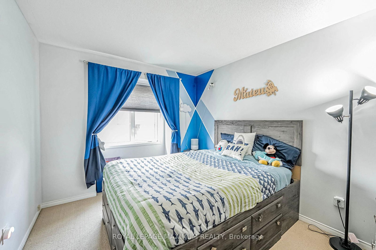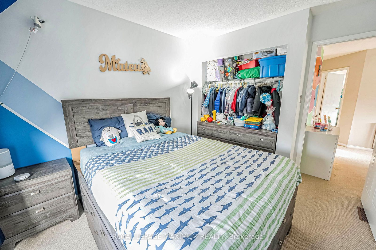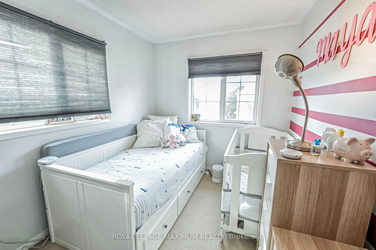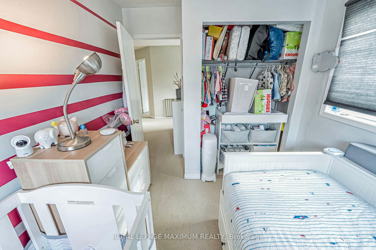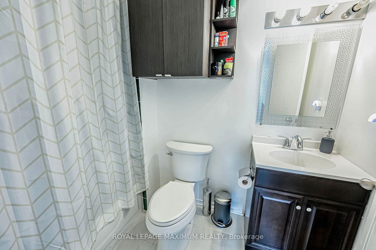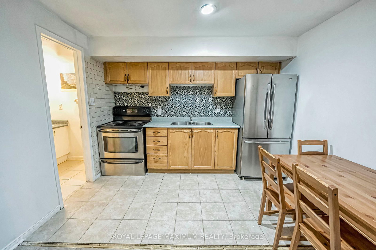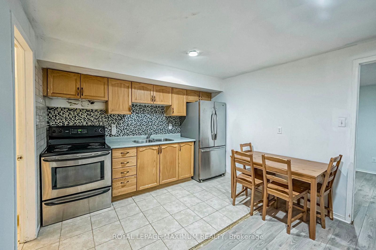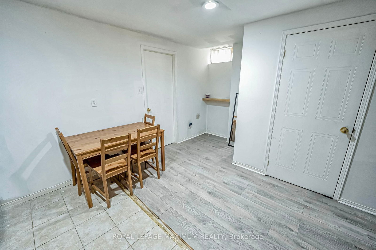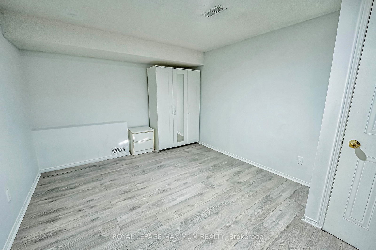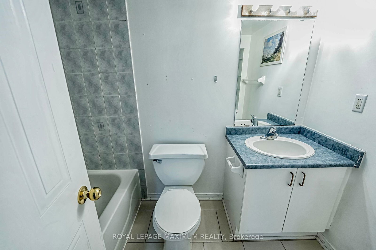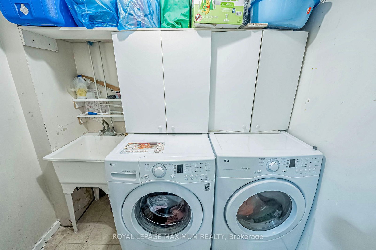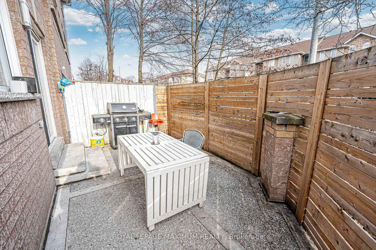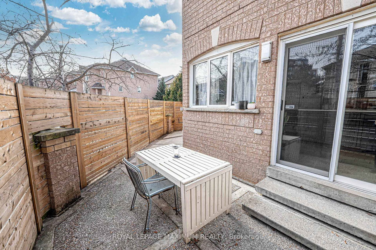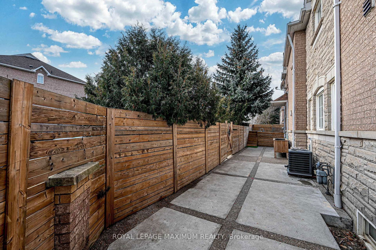21 Pioneer Ave
Listing History
Details
Ownership Type:
Condominium
Property Type:
Townhouse
Maintenance Fees:
$179/mth
Taxes:
$3,129 (2024)
Cost Per Sqft:
$556 - $625/sqft
Outdoor Space:
None
Locker:
None
Exposure:
South West
Possession Date:
30-60 days/TBD
Amenities
About this Listing
Presenting A One-Of-A-Kind 2-Storey Condo Townhome Nestled In The Mount Dennis Area Containing A Basement In-Law Suite w/Separate Entrance, 4 Bedrooms Above Grade, Above-Ground Pool & Low Monthly Maintenance Fees. Featuring: Brick & Stone Exterior, An Exceptional Layout, 4+1 Bedrooms, 4 Baths w/Master Ensuite, Functional Kitchen w/S.S Appliances, Access To Backyard Via Breakfast Area Sliding Door, Hardwood & Ceramic Floors Throughout Main Floor, Exterior Pot Lights, In-Law Suite Basement w/Separate Side Entrance, Common Area Laundry w/Sink, Furnace & A/C (2021), Concrete Pathways Along Property, Built-In 1 Car Garage, 1 Car Driveway w/No Sidewalk & More. Various Amenities, Schools, Public Transit, Major Highways 401/400, West Park Healthcare Centre, Eglinton Flats & Scarlett Woods Golf Course Located Within Close Proximity. An Overall Excellent Acquisition For Those Seeking Comfort, Convenience & Value In The City!
Extras2 S.S Refrigerators, 2 S.S Stoves, S.S Range Hood, S.S Built-In Dishwasher, Clothes W&D, Window Coverings, Electrical Light Fixtures & Furnace & Central Air Conditioner (Owned).
royal lepage maximum realtyMLS® #W12037918
Fees & Utilities
Maintenance Fees
Utility Type
Air Conditioning
Heat Source
Heating
Room Dimensions
Foyer
Swing Doors, Ceramic Floor, Closet
Living
O/Looks Dining, hardwood floor, Large Window
Dining
O/Looks Living, hardwood floor, Large Window
Kitchen
Stainless Steel Appliances, Ceramic Floor, Custom Backsplash
Bedroomeakfast
Combined with Kitchen, Pot Lights, Walkout To Yard
Primary
4 Piece Ensuite, Large Window, Closet
2nd Bedroom
Carpet, Window, Closet
3rd Bedroom
Carpet, Window, Closet
4th Bedroom
Carpet, Window, Closet
Kitchen
Stainless Steel Appliances, Ceramic Floor, Backsplash
Similar Listings
Explore Mount Dennis
Commute Calculator
Mortgage Calculator
Demographics
Based on the dissemination area as defined by Statistics Canada. A dissemination area contains, on average, approximately 200 – 400 households.
Building Trends At Pioneer Townhomes
Days on Strata
List vs Selling Price
Or in other words, the
Offer Competition
Turnover of Units
Property Value
Price Ranking
Sold Units
Rented Units
Best Value Rank
Appreciation Rank
Rental Yield
High Demand
Market Insights
Transaction Insights at Pioneer Townhomes
Market Inventory
Total number of units listed and sold in Mount Dennis
