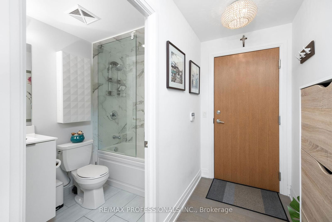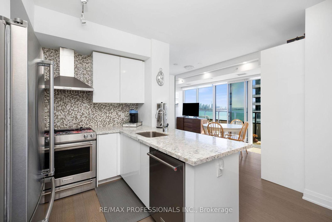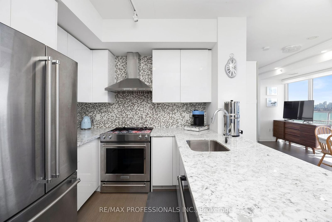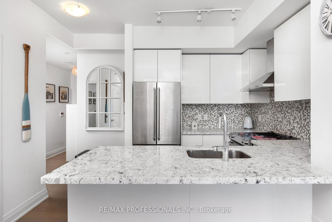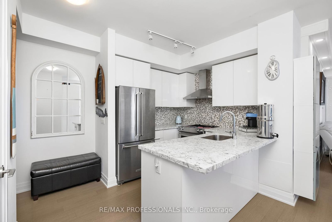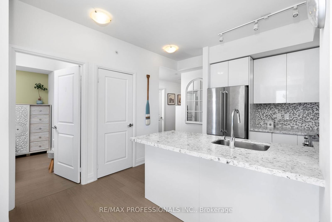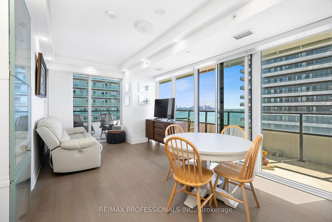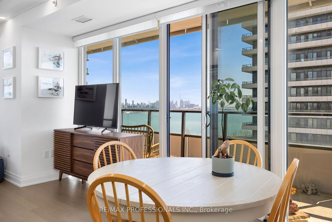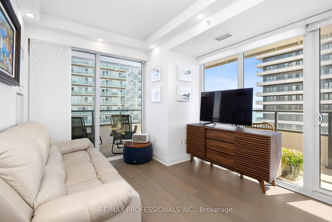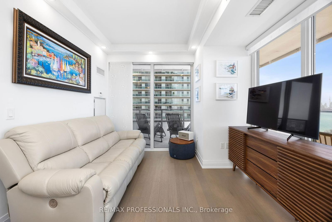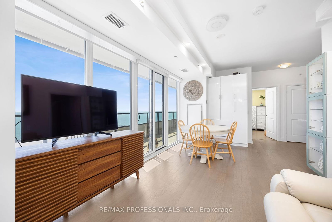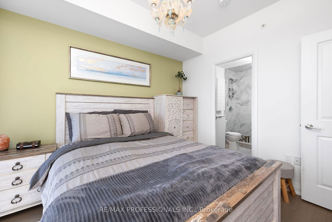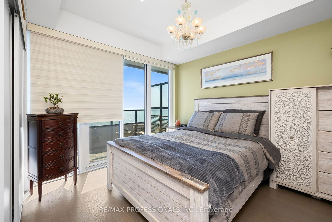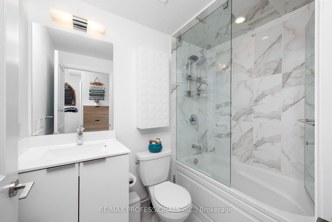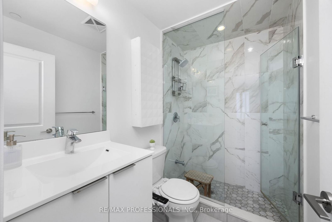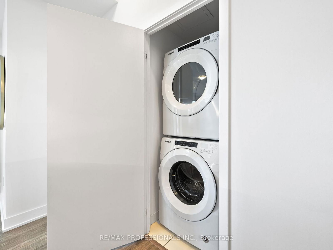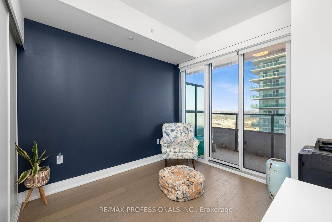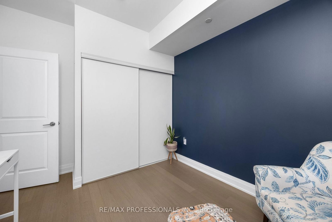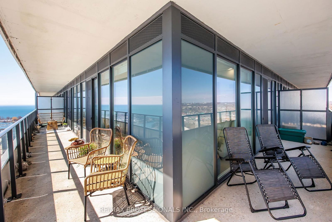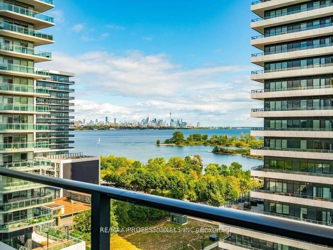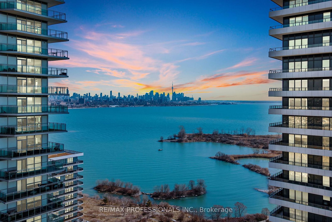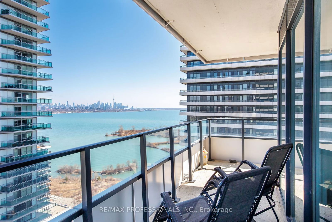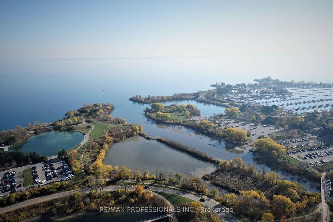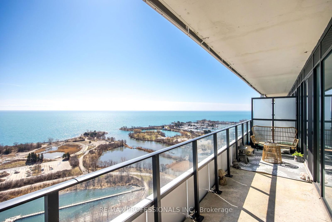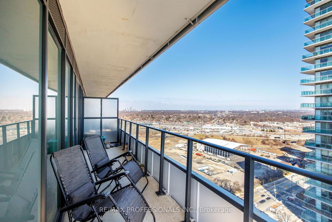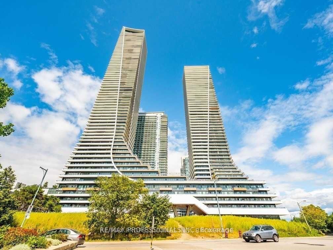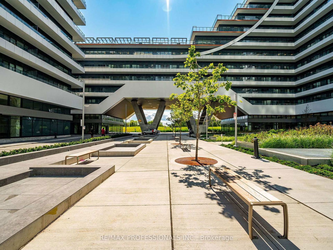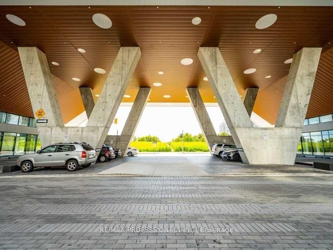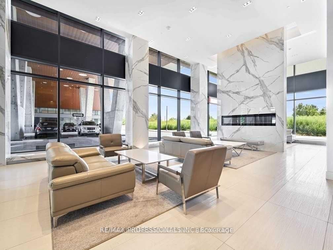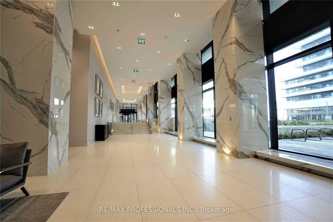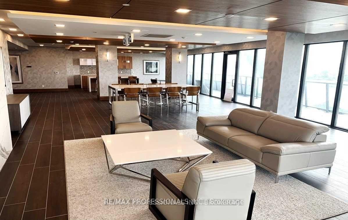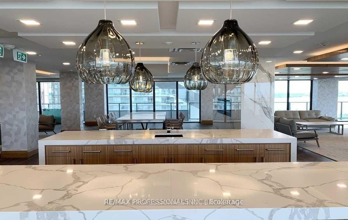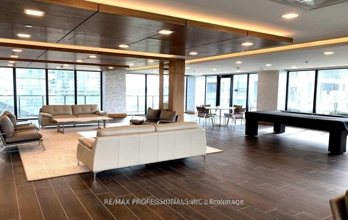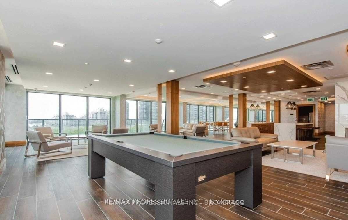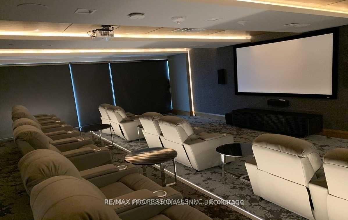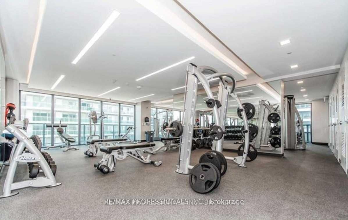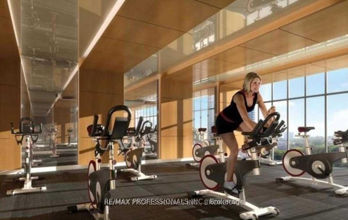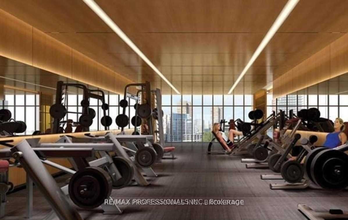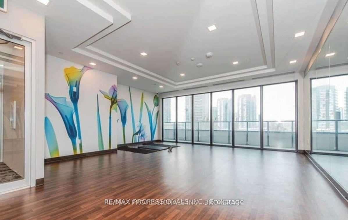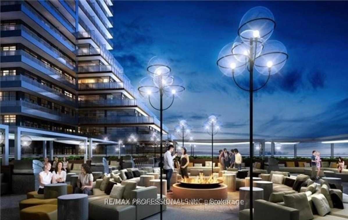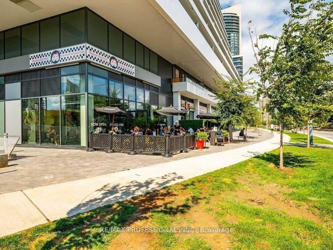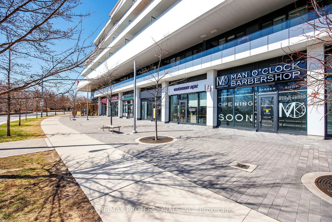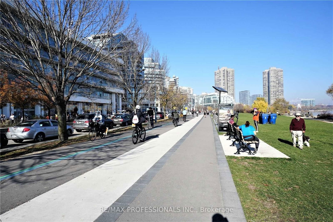Listing History
Details
Property Type:
Condo
Maintenance Fees:
$816/mth
Taxes:
$3,813 (2025)
Cost Per Sqft:
$1,044/sqft
Outdoor Space:
Balcony
Locker:
Owned
Exposure:
South East
Possession Date:
To Be Arranged
Amenities
About this Listing
Welcome to Eau Du Soleil Condos, located in the coveted Humber Bay Shores. Experience stunning architecture, state-of-the-art amenities, breathtaking views of Lake Ontario, Toronto skyline, and conservation lands. Amenities include an indoor pool, hot tubs, saunas, outdoor BBQ terrace, theater rooms, party rooms, a fully equipped gym, a CrossFit gym, free fitness classes & movie nights, guest suites, library room, kids playroom, a car wash, 24/7 security, and concierge services. All included to enjoy at your leisure. This well-maintained unit features a spacious layout with two split bedrooms and two full bathrooms, heated floor in primary ensuite, both showers with glass doors. It boasts several upgrades, including all KitchenAid appliances, quartz countertops, ample storage in the kitchen, white lacquer cabinets, additional custom cabinetry in the dining area, and hardwood flooring. Enjoy the convenience of electric blinds, which have been installed in all rooms and can be operated remotely, blackout blinds in both bedrooms. You can enjoy breathtaking, unobstructed views of the Toronto skyline and Lake Ontario from the 300 SqFt wrap-around balcony, as well as experience those spectacular morning sunrises. One parking space, and three lockers are included, one of which is extra large. You'll have easy access to the Humber Bay path that goes directly to downtown Toronto. A short walk to numerous fantastic restaurants and coffee shops. Grocery stores, new bakery, highways, TTC, Mimico GO, a marina, and a seasonal farmers market are all nearby. Additionally, future Park Lawn GO station coming to the area, and will be within walking distance. This is the lifestyle you've been looking for, a perfect place to call home!
ExtrasAll S/S KitchenAid Appliances: Double Door Fridge, Stove, B/I Microwave, Dishwasher. Stacked Full Size Whirlpool Washer/Dryer. Electric Blinds in all Rooms, with Blackout Blinds in Both Bedrooms. All ELF's. Extra Custom Built-In Cabinets in Living Area. Three Owned Lockers, One Extra Large and Two Regular Size. Heated floors in primary ensuite. Security camera in Foyer.
re/max professionals inc.MLS® #W12068943
Fees & Utilities
Maintenance Fees
Utility Type
Air Conditioning
Heat Source
Heating
Room Dimensions
Living
Combined with Dining, hardwood floor, Open Concept
Dining
Walkout To Balcony, Open Concept, Windows Floor to Ceiling
Kitchen
Stainless Steel Appliances, Breakfast Area, Pot Lights
Primary
Large Closet, 3 Piece Ensuite, Walkout To Balcony
2nd Bedroom
Walkout To Balcony, Large Closet, hardwood floor
Similar Listings
Explore Mimico
Commute Calculator
Mortgage Calculator
Demographics
Based on the dissemination area as defined by Statistics Canada. A dissemination area contains, on average, approximately 200 – 400 households.
Building Trends At Sky Tower at Eau Du Soleil Condos
Days on Strata
List vs Selling Price
Offer Competition
Turnover of Units
Property Value
Price Ranking
Sold Units
Rented Units
Best Value Rank
Appreciation Rank
Rental Yield
High Demand
Market Insights
Transaction Insights at Sky Tower at Eau Du Soleil Condos
| 1 Bed | 1 Bed + Den | 2 Bed | 2 Bed + Den | 3 Bed | 3 Bed + Den | |
|---|---|---|---|---|---|---|
| Price Range | $495,000 - $590,000 | $550,000 - $643,000 | $777,000 - $1,015,000 | $928,000 - $965,000 | No Data | $1,325,000 |
| Avg. Cost Per Sqft | $1,090 | $959 | $1,193 | $880 | No Data | $1,140 |
| Price Range | $2,200 - $3,000 | $2,325 - $3,200 | $2,800 - $4,100 | $3,200 - $3,600 | No Data | $5,200 |
| Avg. Wait for Unit Availability | 26 Days | 21 Days | 33 Days | 182 Days | 457 Days | 783 Days |
| Avg. Wait for Unit Availability | 8 Days | 8 Days | 10 Days | 82 Days | 335 Days | 618 Days |
| Ratio of Units in Building | 34% | 32% | 29% | 5% | 2% | 1% |
Market Inventory
Total number of units listed and sold in Mimico

