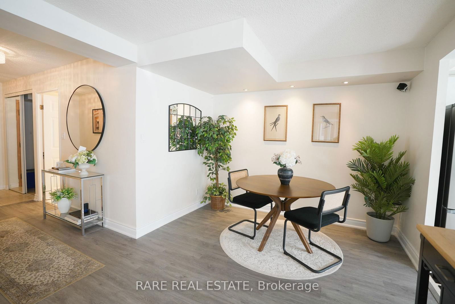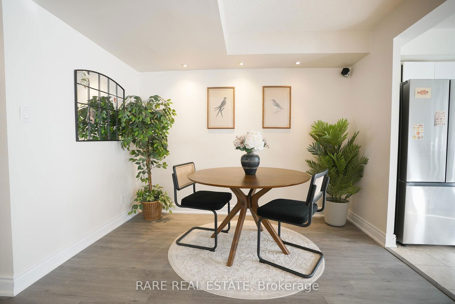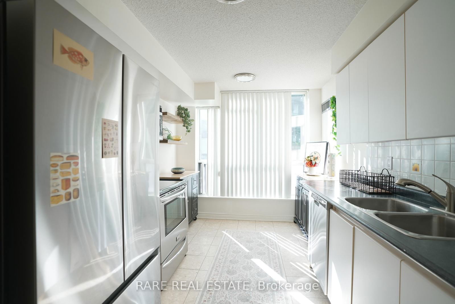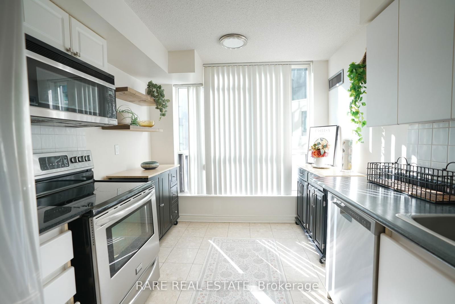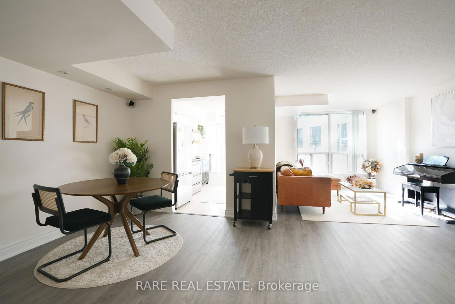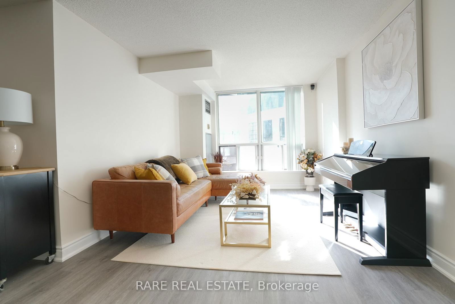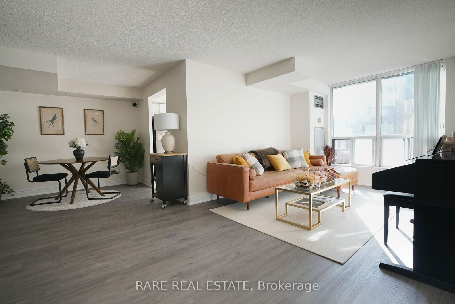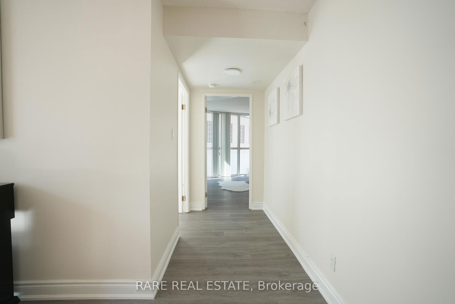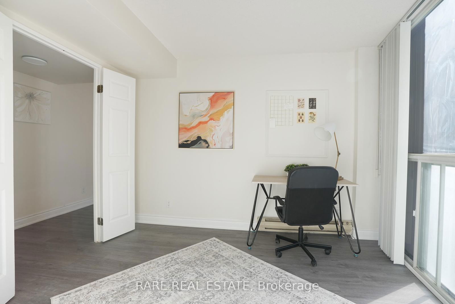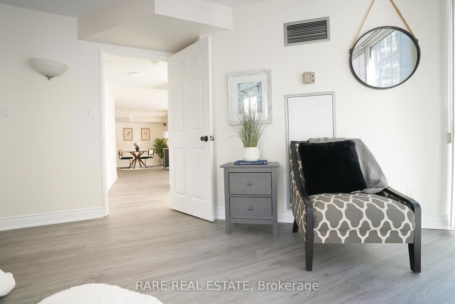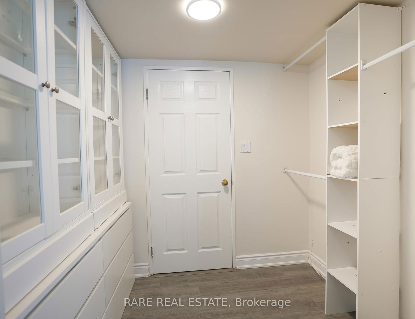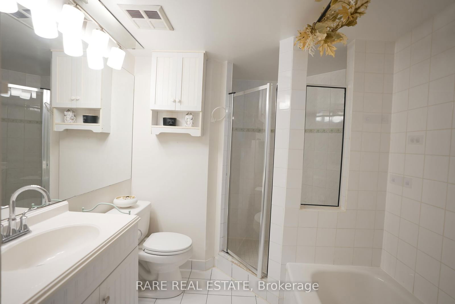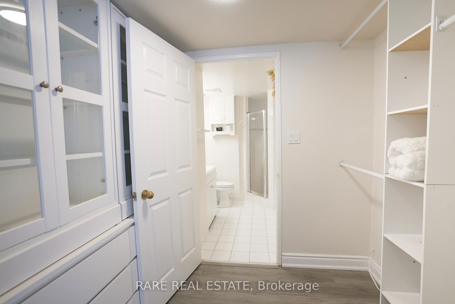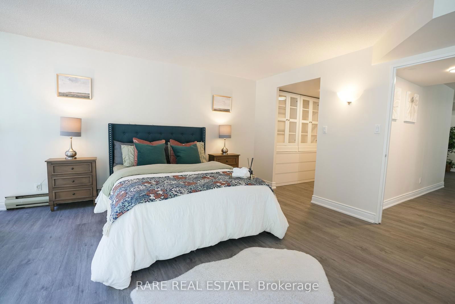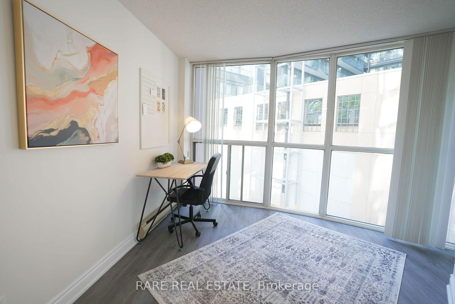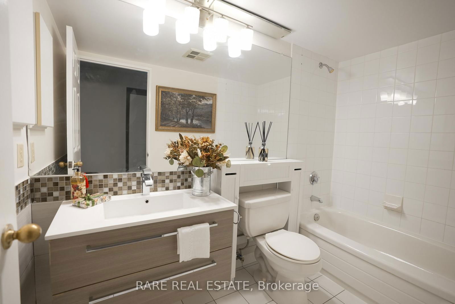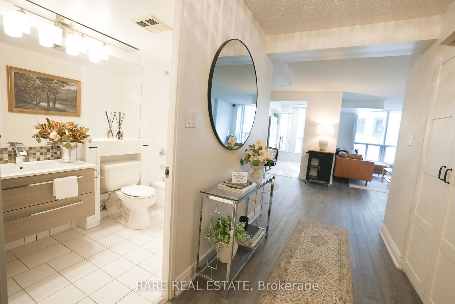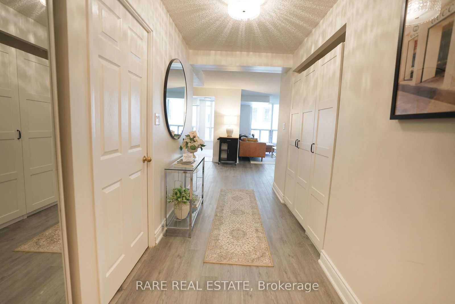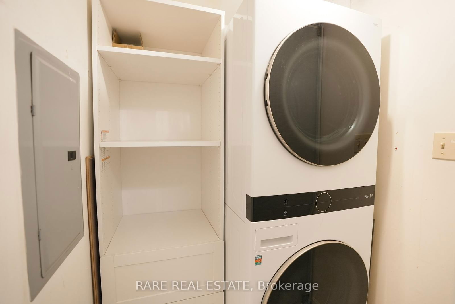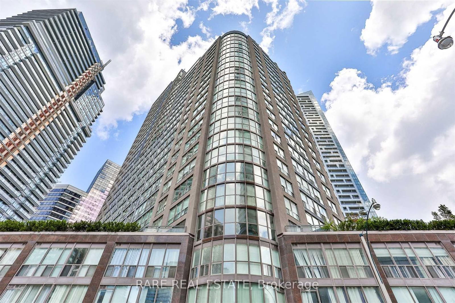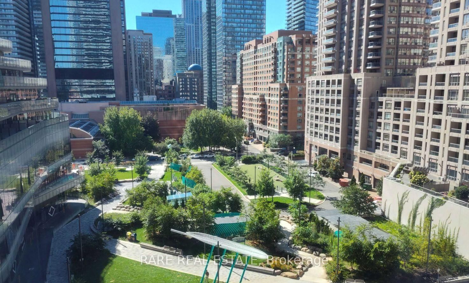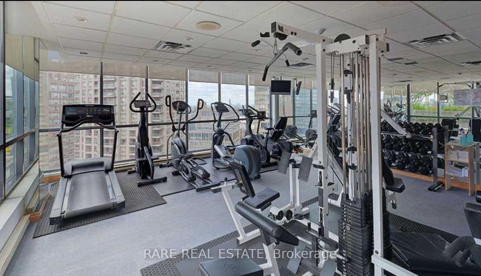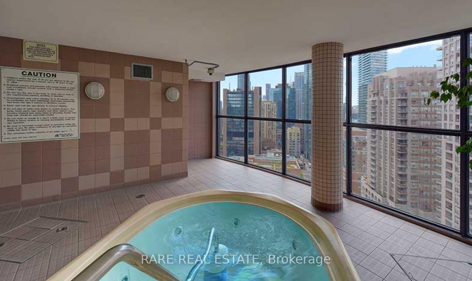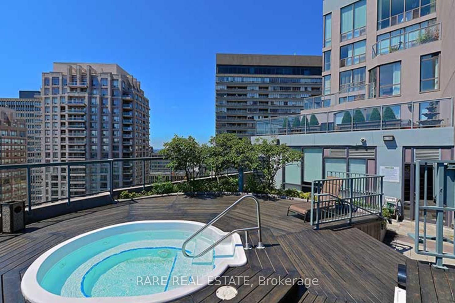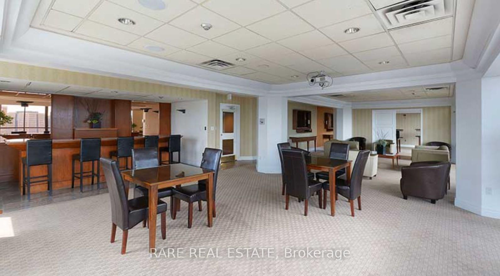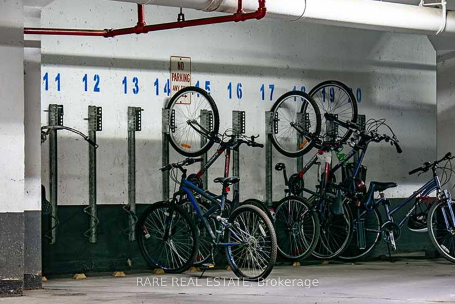203 - 24 Wellesley St SW
Listing History
Details
Property Type:
Condo
Maintenance Fees:
$1,131/mth
Taxes:
$3,669 (2024)
Cost Per Sqft:
$522/sqft
Outdoor Space:
None
Locker:
Owned
Exposure:
South West
Possession Date:
February 25, 2025
Amenities
About this Listing
Spacious and bright well-maintained 1123 sqft condo-- one of the largest units in the building! Featuring floor-to-ceiling windows throughout, this well-laid-out home offers a functional design with distinct dining and living areas. Enjoy the convenience of an owned parking space, locker and free guest parking. Luxurious amenities include, but are not limited to, a gym, multiple rooftop terraces as well as indoor AND rooftop outdoor hot tub. Located in a highly sought after location just steps from Wellesley subway station, UofT, TMU, hospitals, grocery stores, and Queens Park. This freshly painted unit boasts brand-new laminate flooring, light fixtures, washer/dryer, and fridge/freezer perfect for comfortable, modern living. A must-see!
ExtrasElf's, Fridge & Stove, Dishwasher, Microwave, Washer & Dryer, All Window Coverings, 1 Parking - Level A, 1 Locker (Level A #80)
rare real estateMLS® #C11988135
Fees & Utilities
Maintenance Fees
Utility Type
Air Conditioning
Heat Source
Heating
Room Dimensions
Living
Laminate, Open Concept, Large Window
Dining
Laminate, Open Concept, Combined with Living
Kitchen
Ceramic Floor, Modern Kitchen, Breakfast Area
Primary
Laminate, Ensuite Bath, Double Closet
Sunroom
Laminate, Large Window
Similar Listings
Explore Bay Street Corridor
Commute Calculator
Mortgage Calculator
Demographics
Based on the dissemination area as defined by Statistics Canada. A dissemination area contains, on average, approximately 200 – 400 households.
Building Trends At The Century Plaza
Days on Strata
List vs Selling Price
Offer Competition
Turnover of Units
Property Value
Price Ranking
Sold Units
Rented Units
Best Value Rank
Appreciation Rank
Rental Yield
High Demand
Market Insights
Transaction Insights at The Century Plaza
| Studio | 1 Bed | 1 Bed + Den | 2 Bed | 2 Bed + Den | 3 Bed | 3 Bed + Den | |
|---|---|---|---|---|---|---|---|
| Price Range | No Data | No Data | $605,000 - $633,000 | $775,000 | $768,000 - $786,000 | $745,000 | No Data |
| Avg. Cost Per Sqft | No Data | No Data | $871 | $724 | $702 | $717 | No Data |
| Price Range | No Data | No Data | $2,275 - $2,990 | $3,300 - $3,800 | $2,400 - $3,900 | $1,000 | No Data |
| Avg. Wait for Unit Availability | No Data | 345 Days | 55 Days | 277 Days | 112 Days | 783 Days | 995 Days |
| Avg. Wait for Unit Availability | No Data | 236 Days | 19 Days | 125 Days | 49 Days | 634 Days | 323 Days |
| Ratio of Units in Building | 2% | 9% | 57% | 11% | 22% | 1% | 1% |
Market Inventory
Total number of units listed and sold in Bay Street Corridor
