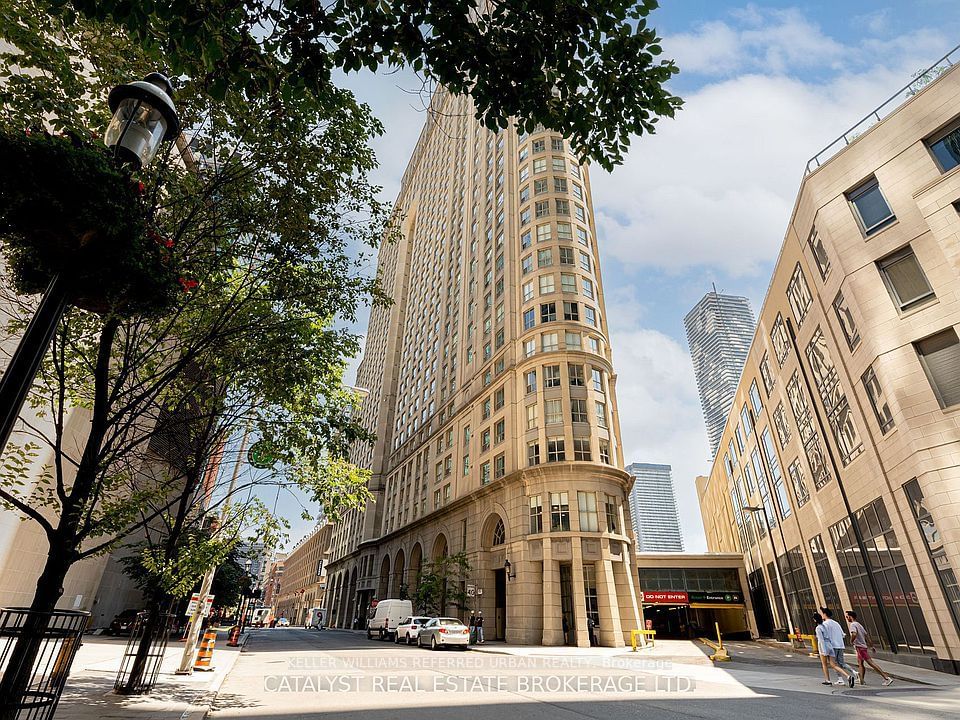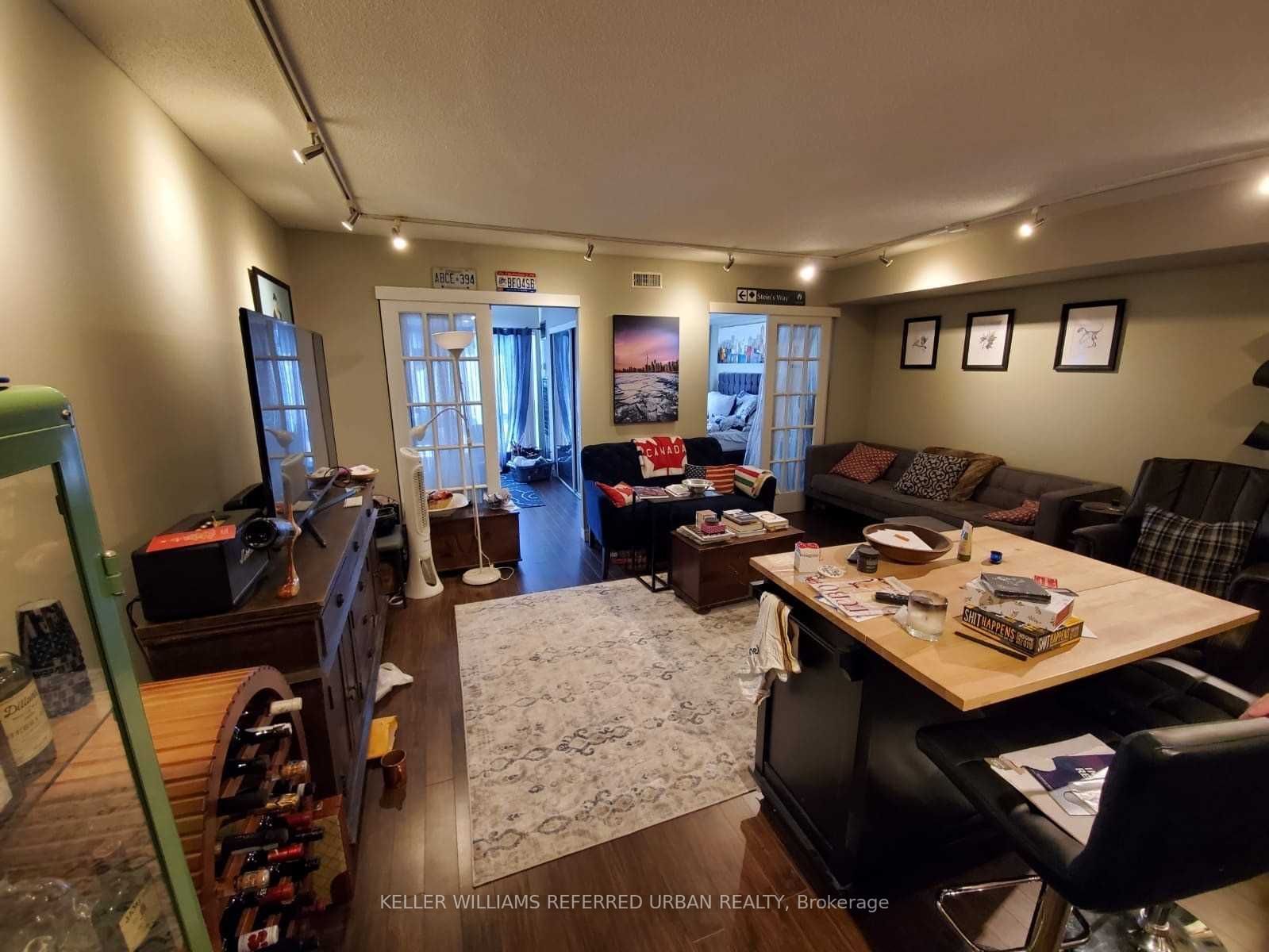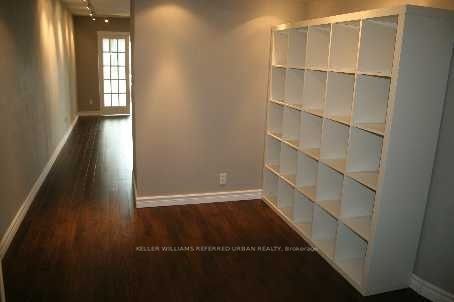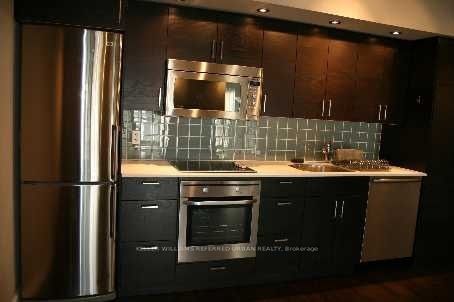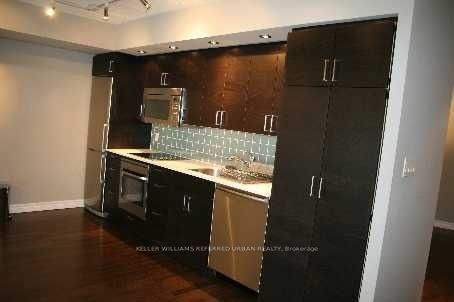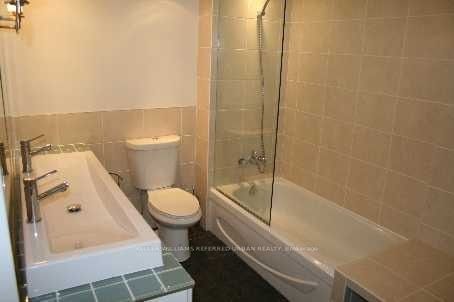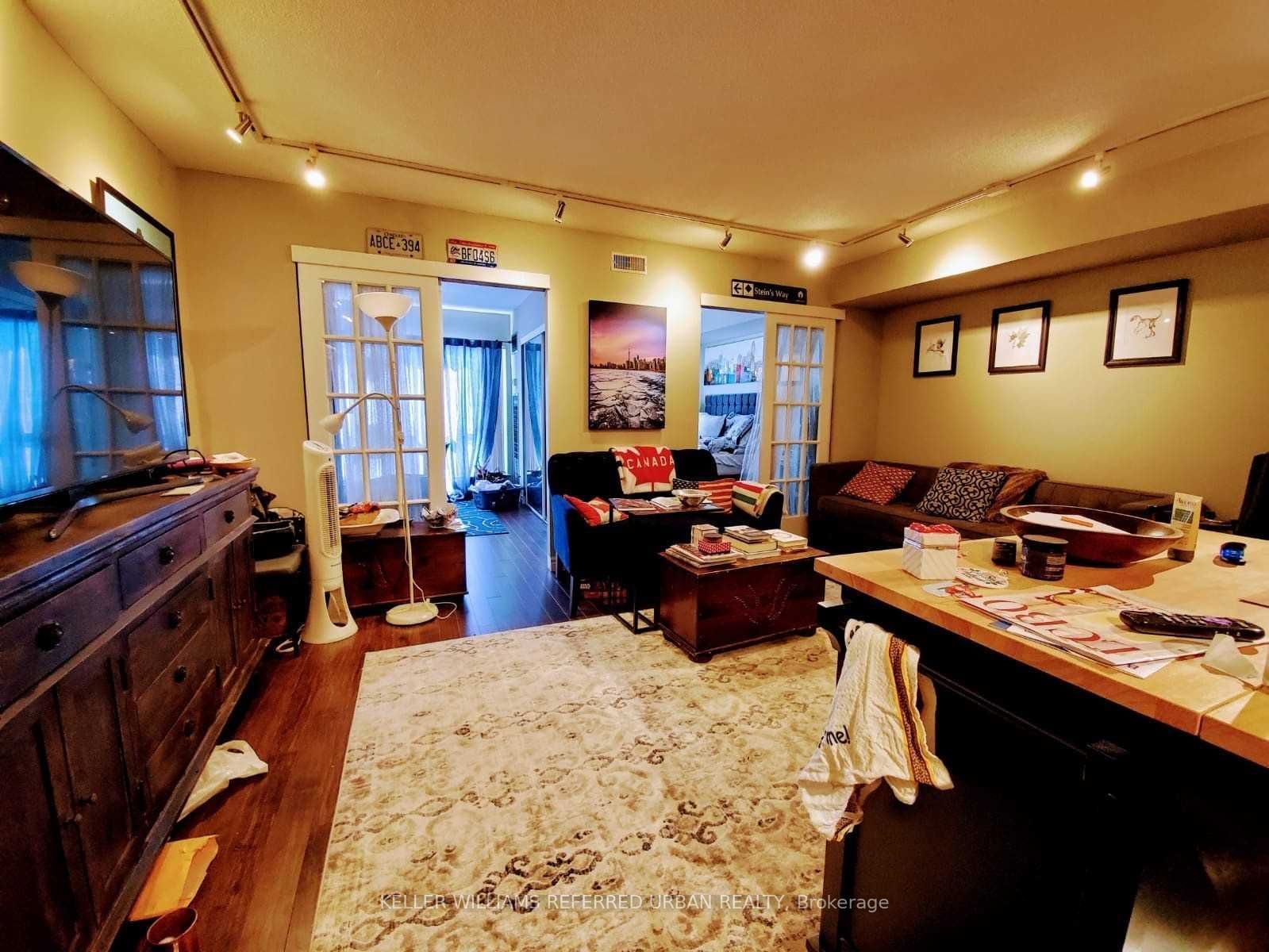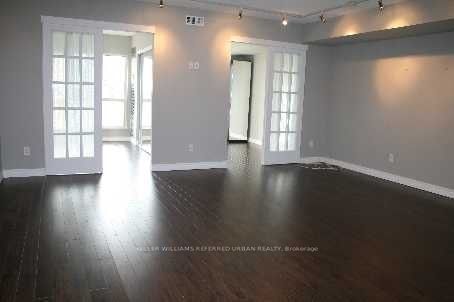1922 - 25 The Esplanade
Listing History
Unit Highlights
Utilities Included
Utility Type
- Air Conditioning
- Central Air
- Heat Source
- Gas
- Heating
- Forced Air
Room Dimensions
About this Listing
Beautifully updated, 2 bedroom suite with over 850 sq.ft. (as per builder's plans), European style kitchen, bathroom. Laminate floors throughout, SS appliances, large foyer, open concept living/dining/kitchen. Great southern exposure with lake view. Short walk to major amenities; St Lawrence Mkt., Union Station, financial, entertainment and Distillery districts and much more+++
ExtrasMajor appliances; SS. fridge, stove, dishwasher. Washer/dryer, track lighting, Laminate floors throughout. 850+ sq.ft., spacious and bright. walk score 98
keller williams referred urban realtyMLS® #C10420326
Amenities
Explore Neighbourhood
Similar Listings
Demographics
Based on the dissemination area as defined by Statistics Canada. A dissemination area contains, on average, approximately 200 – 400 households.
Price Trends
Maintenance Fees
Building Trends At The Esplanade
Days on Strata
List vs Selling Price
Offer Competition
Turnover of Units
Property Value
Price Ranking
Sold Units
Rented Units
Best Value Rank
Appreciation Rank
Rental Yield
High Demand
Transaction Insights at 25 The Esplanade
| Studio | 1 Bed | 1 Bed + Den | 2 Bed | 2 Bed + Den | |
|---|---|---|---|---|---|
| Price Range | No Data | $475,000 - $574,700 | $530,000 - $900,000 | $530,000 - $600,000 | $842,000 |
| Avg. Cost Per Sqft | No Data | $793 | $855 | $776 | $708 |
| Price Range | No Data | $2,200 - $3,475 | $2,495 - $3,100 | $2,900 - $3,000 | $3,100 - $4,250 |
| Avg. Wait for Unit Availability | 2170 Days | 42 Days | 50 Days | 142 Days | 302 Days |
| Avg. Wait for Unit Availability | 417 Days | 18 Days | 34 Days | 63 Days | 89 Days |
| Ratio of Units in Building | 3% | 49% | 29% | 12% | 9% |
Transactions vs Inventory
Total number of units listed and leased in St. Lawrence
