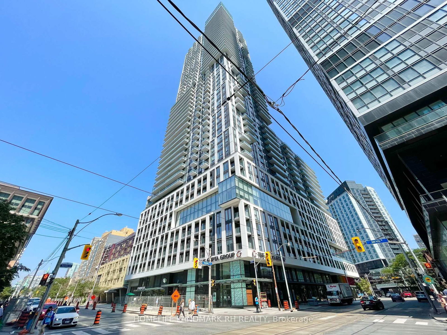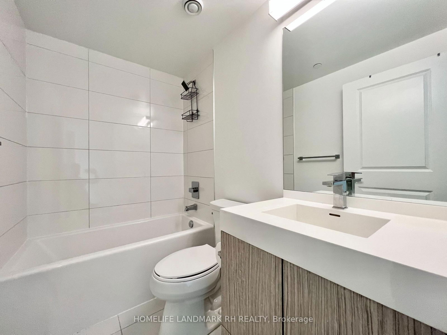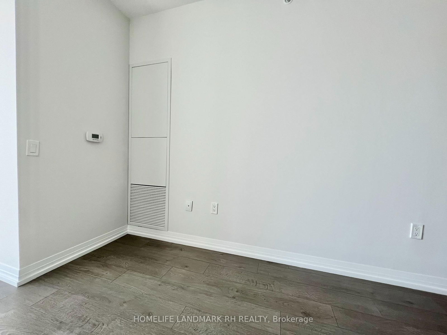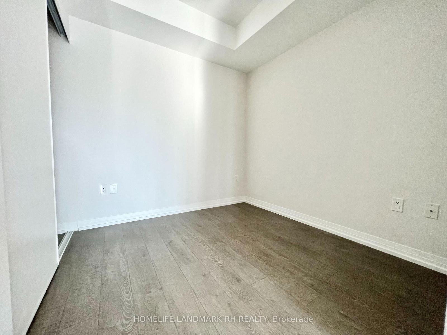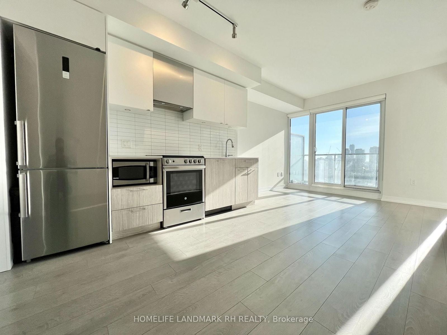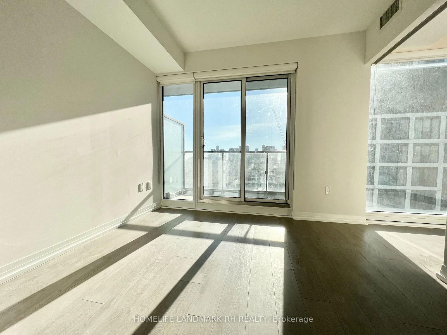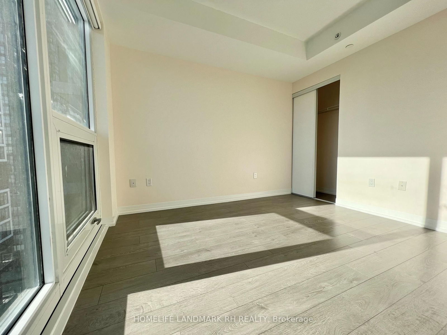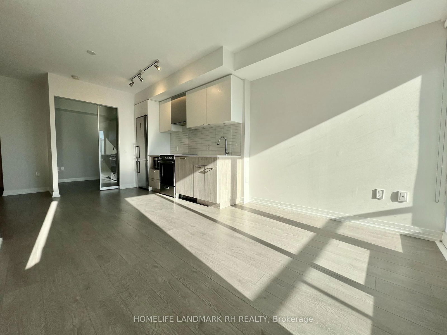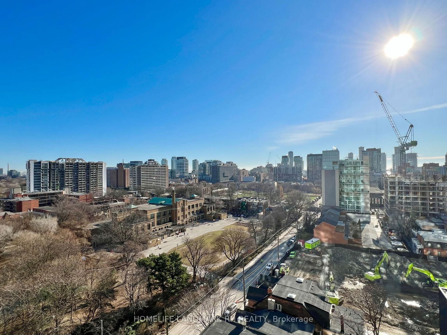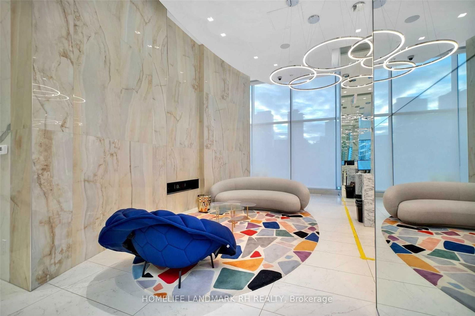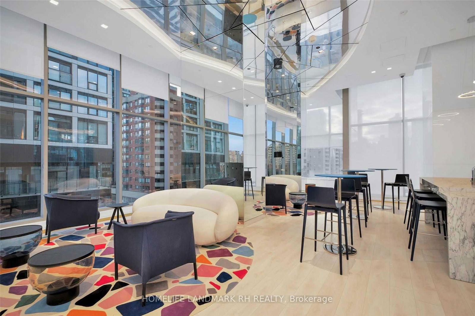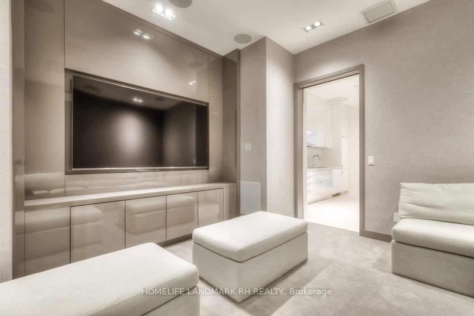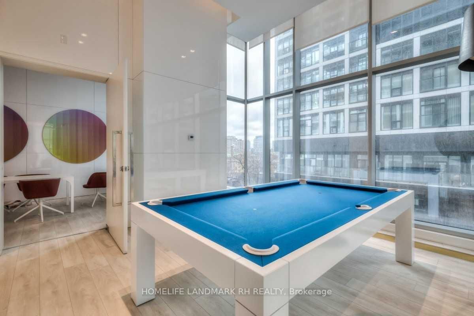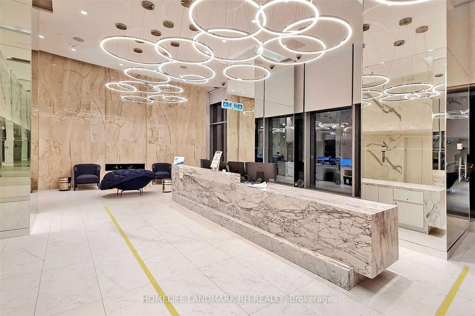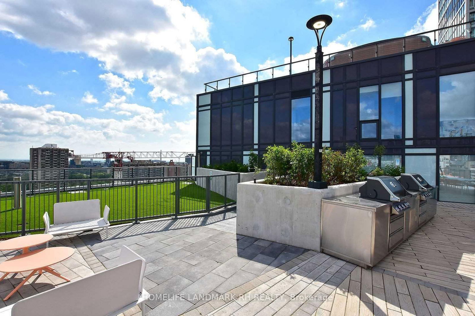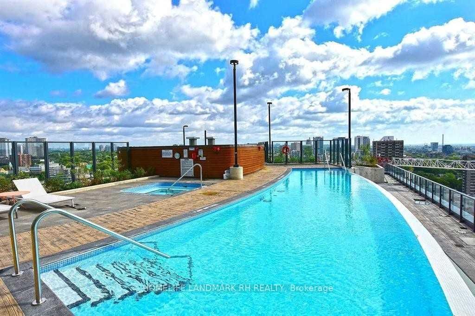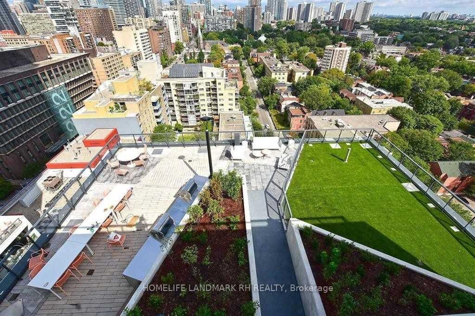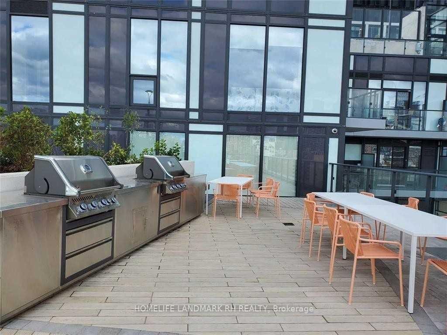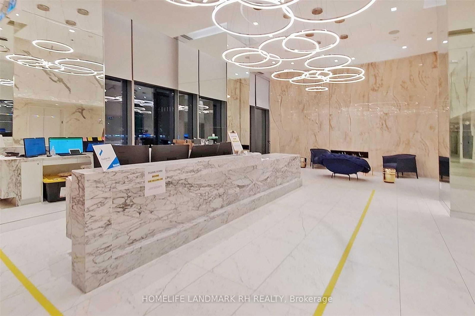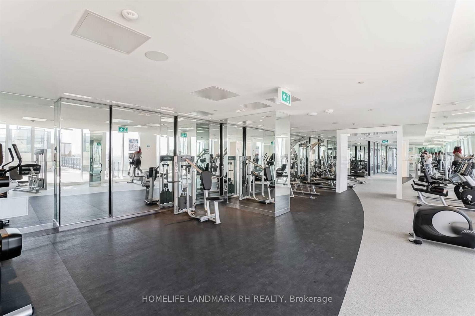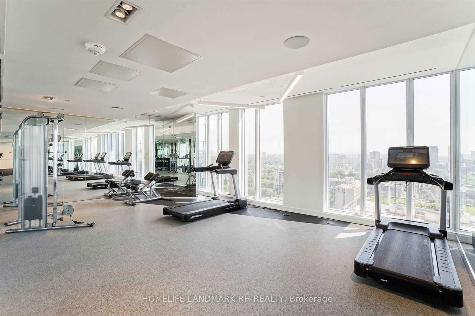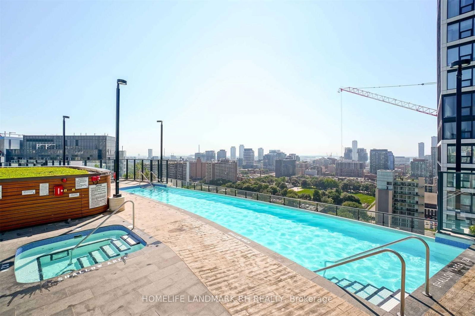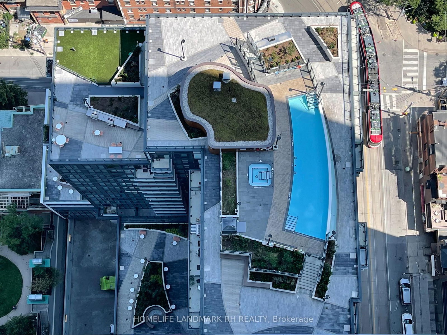1118 - 251 Jarvis St
Listing History
Details
Property Type:
Condo
Possession Date:
Flexible
Lease Term:
1 Year
Utilities Included:
No
Outdoor Space:
Balcony
Furnished:
No
Exposure:
South
Locker:
None
Amenities
About this Listing
Spectacular 4 yr New 2 Bed + Media In "Dundas Square Gardens" . Bright And Spacious South Facing Unit With 9' Ceiling And Great Layout. Laminate Flooring Throughout. Modern Kitchen W/ Quartz Countertop, Valance Lighting, Backsplash & S/S Appliances. Quartz Vanity Top In Bath. Open Balcony With Great Views. Walking Distance To Everything. Amazing Amenities: 24 Hr Concierge. Rooftop Sky Lounge, Pool & Large Rooftop Garden. Fully Equipped Gym, Party Room, Games Room, & More! 97/100 Walking Score! Steps Away From Eaton Centre, Ryerson University, George Brown College, Major Hospitals And Public Transportation.
ExtrasS/S (Fridge, Stove, Microwave W/ Hood Fan, B/I Dishwasher), Washer And Dryer. All Existing Elfs & Window Coverings.
homelife landmark rh realtyMLS® #C12103239
Fees & Utilities
Utilities Included
Utility Type
Air Conditioning
Heat Source
Heating
Room Dimensions
Living
South View, Walkout To Balcony, Laminate
Dining
Breakfast Area, Large Window, Laminate
Kitchen
Stainless Steel Appliances, Backsplash, Laminate
Primary
Closet, Large Window, Laminate
2nd Bedroom
Closet, Sliding Doors, Laminate
Media/Ent
Combined with Living, Open Concept, Laminate
Similar Listings
Explore Cabbagetown
Commute Calculator
Mortgage Calculator
Demographics
Based on the dissemination area as defined by Statistics Canada. A dissemination area contains, on average, approximately 200 – 400 households.
Building Trends At Dundas Square Gardens Condos
Days on Strata
List vs Selling Price
Offer Competition
Turnover of Units
Property Value
Price Ranking
Sold Units
Rented Units
Best Value Rank
Appreciation Rank
Rental Yield
High Demand
Market Insights
Transaction Insights at Dundas Square Gardens Condos
| Studio | 1 Bed | 1 Bed + Den | 2 Bed | 2 Bed + Den | 3 Bed | 3 Bed + Den | |
|---|---|---|---|---|---|---|---|
| Price Range | $355,000 - $419,000 | $430,000 | $455,000 - $540,000 | No Data | $685,000 - $725,000 | $710,000 - $725,000 | No Data |
| Avg. Cost Per Sqft | $1,121 | $927 | $905 | No Data | $784 | $852 | No Data |
| Price Range | $1,650 - $2,250 | $1,800 - $2,300 | $2,049 - $2,600 | $2,200 - $3,300 | $2,500 - $3,100 | $3,100 - $3,975 | No Data |
| Avg. Wait for Unit Availability | 26 Days | 40 Days | 33 Days | 39 Days | 90 Days | 175 Days | No Data |
| Avg. Wait for Unit Availability | 5 Days | 6 Days | 6 Days | 5 Days | 32 Days | 29 Days | No Data |
| Ratio of Units in Building | 26% | 22% | 21% | 24% | 5% | 5% | 1% |
Market Inventory
Total number of units listed and leased in Cabbagetown
