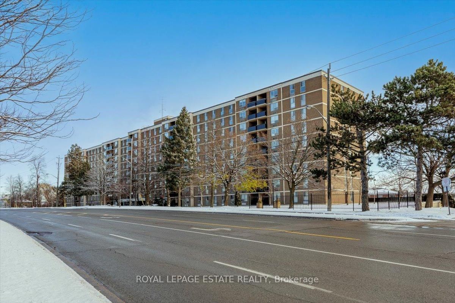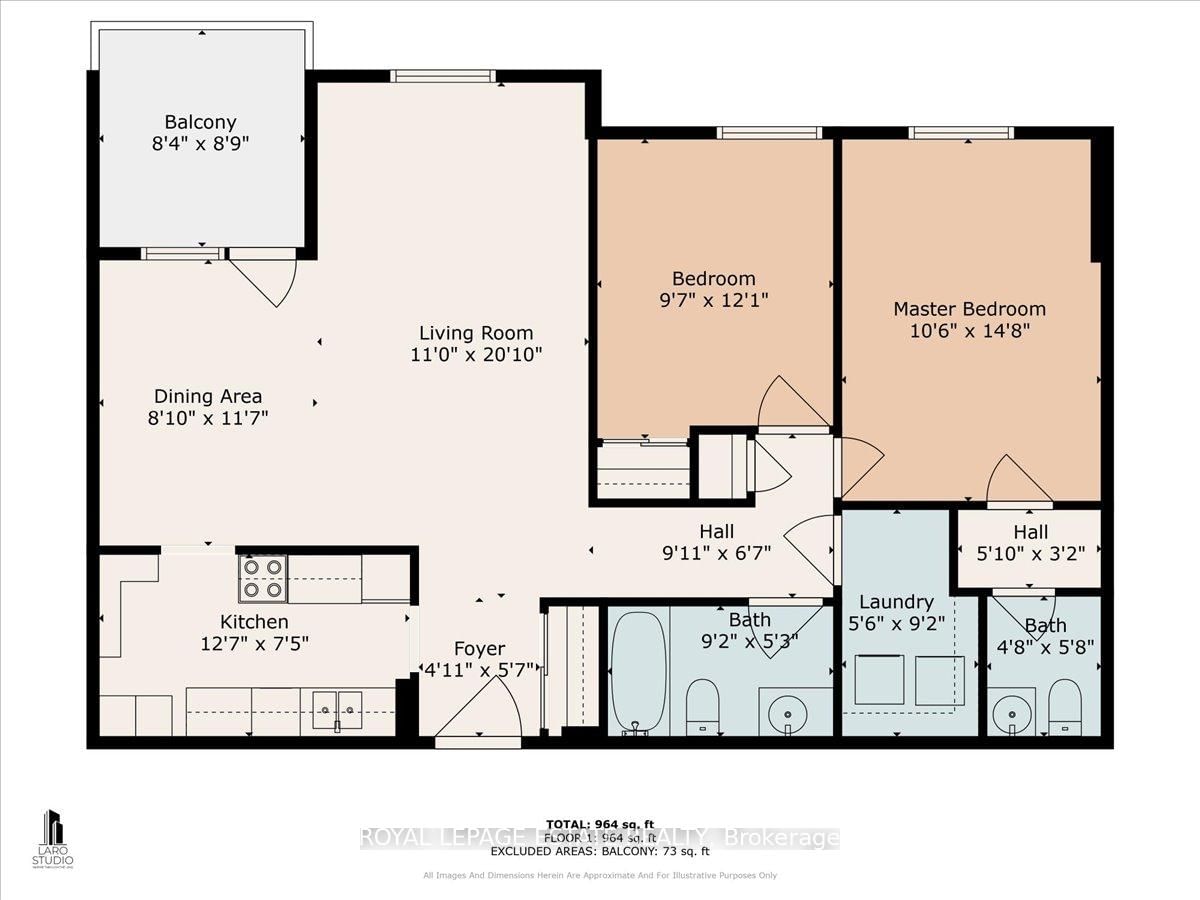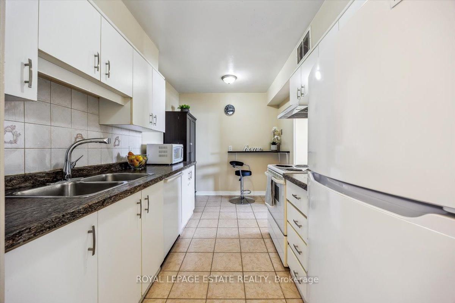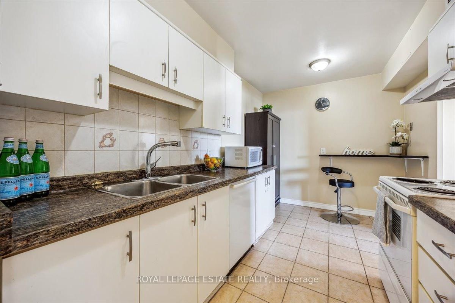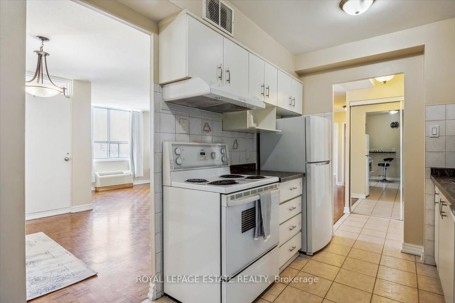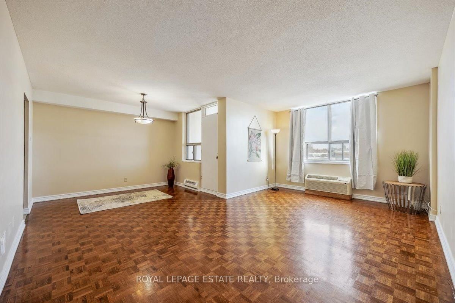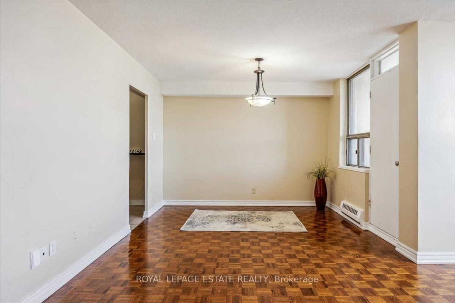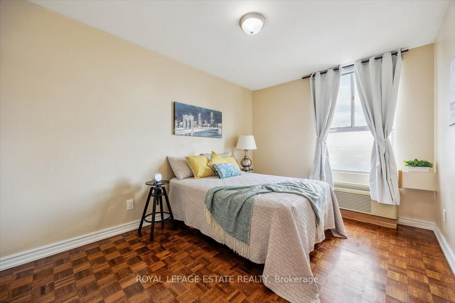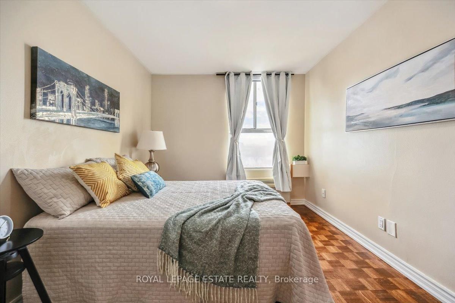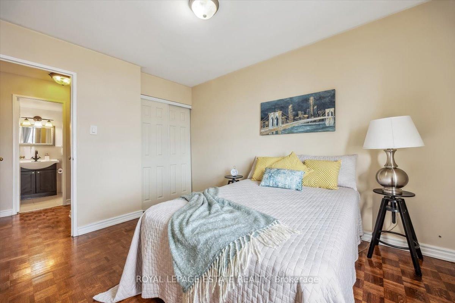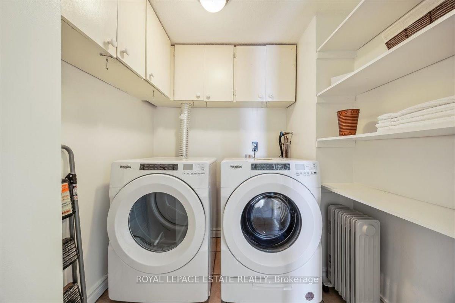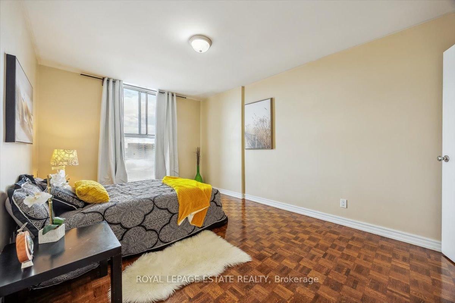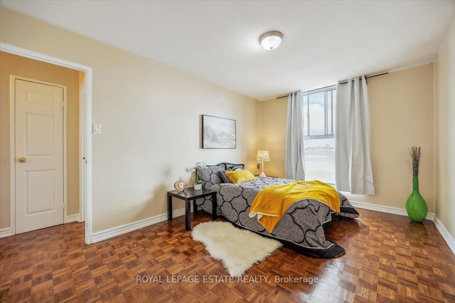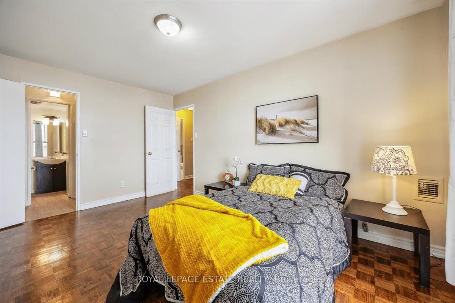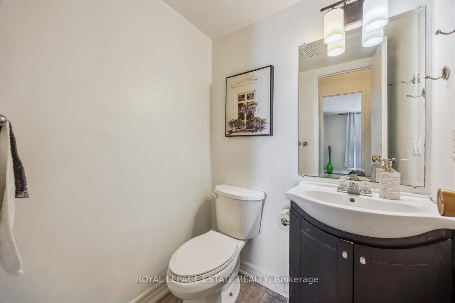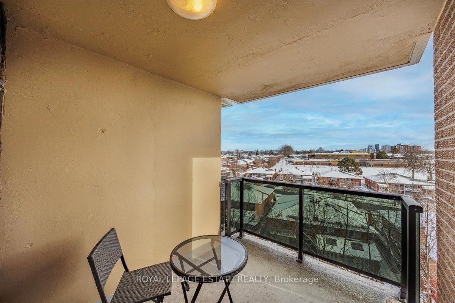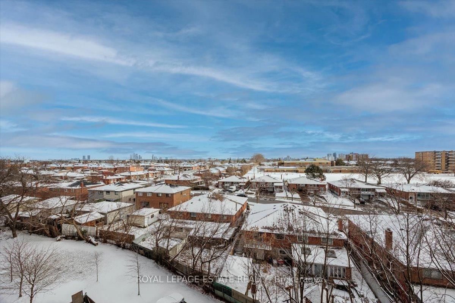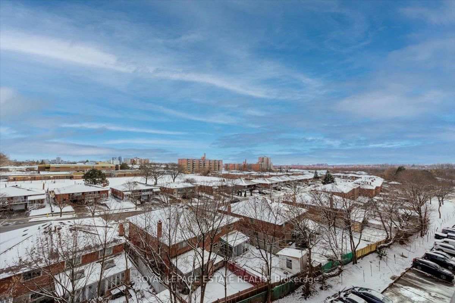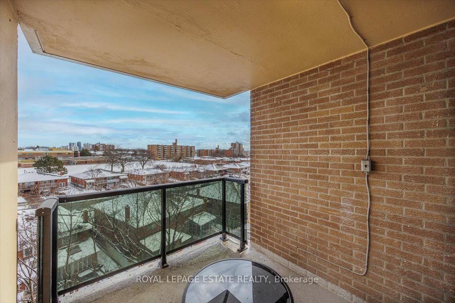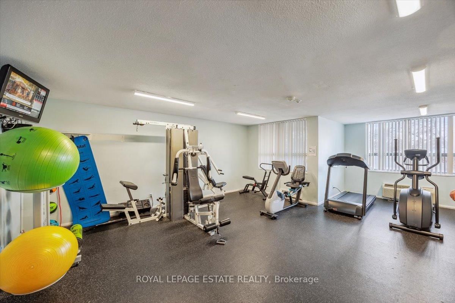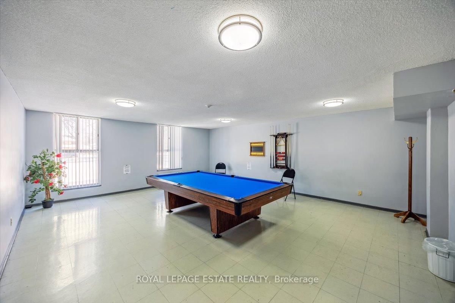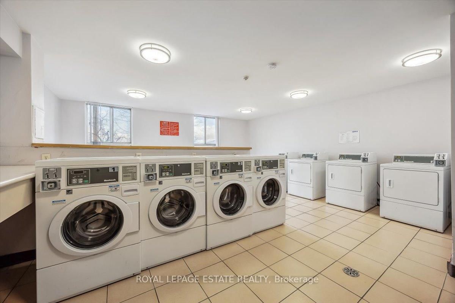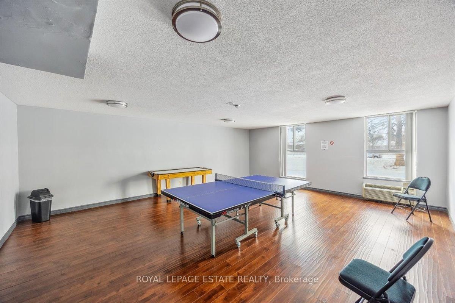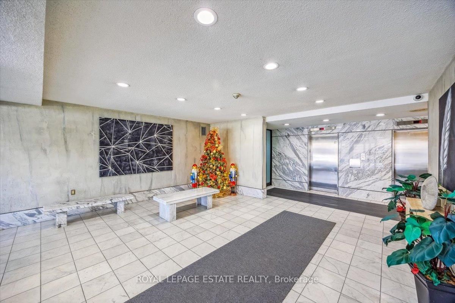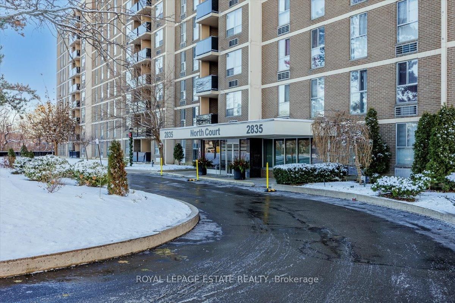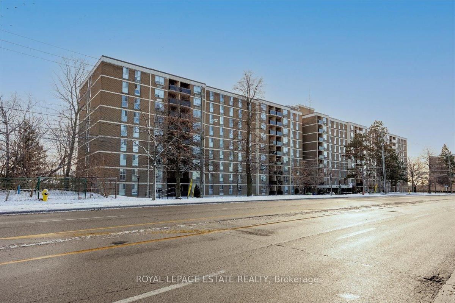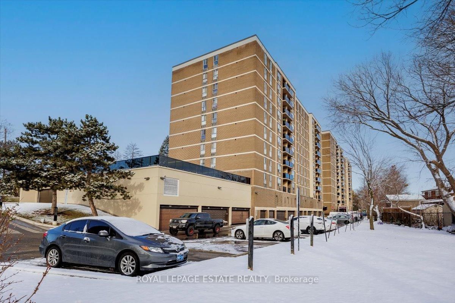508 - 2835 Islington Ave
Listing History
Details
Property Type:
Condo
Possession Date:
April 20, 2025
Lease Term:
1 Year
Utilities Included:
No
Outdoor Space:
Balcony
Furnished:
No
Exposure:
East
Locker:
None
Amenities
About this Listing
Remarkable opportunity to own this freshly painted beautiful 2 bedroom and 2 bathroom unit with 958sqft of spacious and functional open concept lay-out. Upgraded kitchen with an extended countertop and built-in Dishwasher. Walkout to balcony with unobstructed views. Primary bedroom with walk in closet. Ensuite upgraded laundry with lots of storage! Enjoy air conditioning system in the unit. Exclusive Underground Parking. Windows to be replaced in 2025 by Condo Corp. Amenities include Sauna, Security System, Gym, and a Rec Room with sitting area and kitchen. Included in your monthly rent are Cable TV, Common Element, Building Insurance, Parking, and Water. Walking distance to Rowntree Mills Park. Steps to public transit and Line 6 Finch West LRT. Easy access to Hwy400 and Hwy 427. ** Refer to floor-plan attached, very spacious 958sqft living space not including balcony. Windows to be upgrades by Condo Corp this 2025.
ExtrasFridge, Stove, Built-in Dishwasher, Portable Microwave. Washer & Dryer. All window coverings and light fixtures. Included in your monthly rent are Cable TV, Common Element, Building Insurance, Parking and Water.
royal lepage estate realtyMLS® #W12087955
Fees & Utilities
Utilities Included
Utility Type
Air Conditioning
Heat Source
Heating
Room Dimensions
Living
Window, Parquet Floor, Combined with Dining
Dining
Parquet Floor, Walkout To Balcony, Window
Kitchen
Tile Floor
Primary
Parquet Floor, 2 Piece Ensuite, Walk-in Closet
2nd Bedroom
Closet, Window, Parquet Floor
Bathroom
4 Piece Bath, Tile Floor
Laundry
Tile Floor, Built-in Shelves
Foyer
Similar Listings
Explore Humber Summit
Commute Calculator
Mortgage Calculator
Demographics
Based on the dissemination area as defined by Statistics Canada. A dissemination area contains, on average, approximately 200 – 400 households.
Building Trends At The North Court Condos
Days on Strata
List vs Selling Price
Offer Competition
Turnover of Units
Property Value
Price Ranking
Sold Units
Rented Units
Best Value Rank
Appreciation Rank
Rental Yield
High Demand
Market Insights
Transaction Insights at The North Court Condos
| 1 Bed | 2 Bed | 2 Bed + Den | 3 Bed | |
|---|---|---|---|---|
| Price Range | No Data | $400,000 | No Data | $570,000 - $615,000 |
| Avg. Cost Per Sqft | No Data | $482 | No Data | $466 |
| Price Range | No Data | No Data | No Data | No Data |
| Avg. Wait for Unit Availability | No Data | 79 Days | No Data | 83 Days |
| Avg. Wait for Unit Availability | No Data | 356 Days | No Data | No Data |
| Ratio of Units in Building | 1% | 51% | 1% | 48% |
Market Inventory
Total number of units listed and leased in Humber Summit
