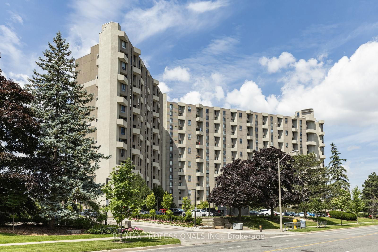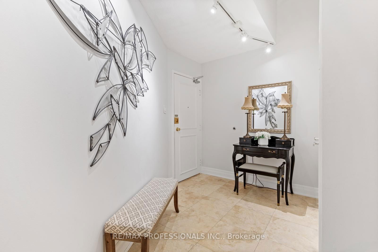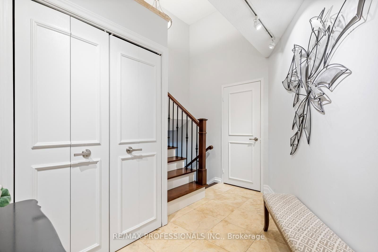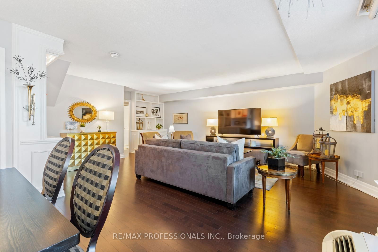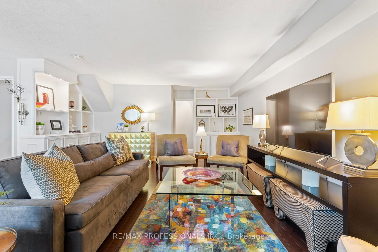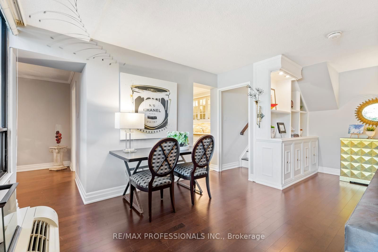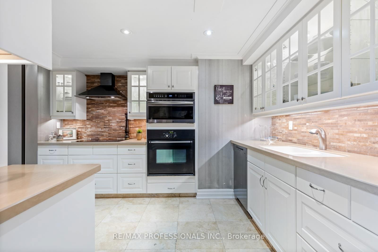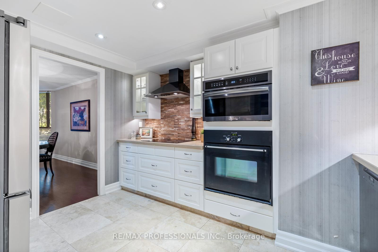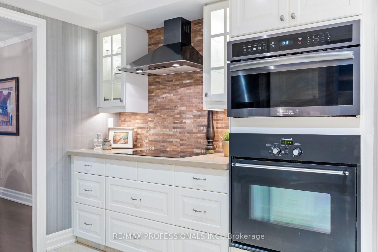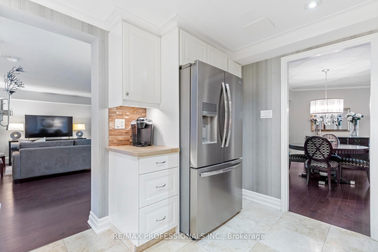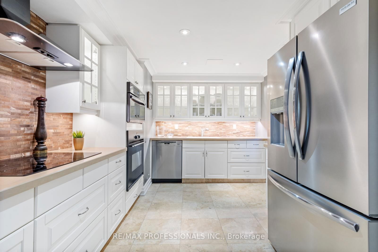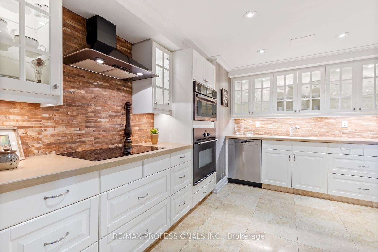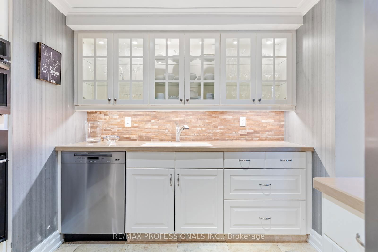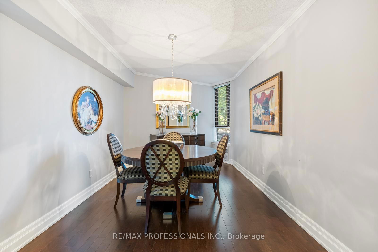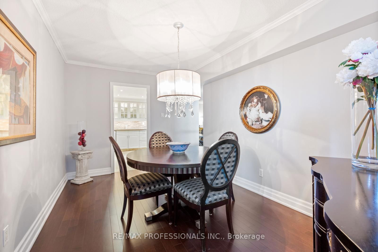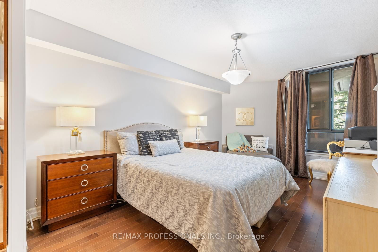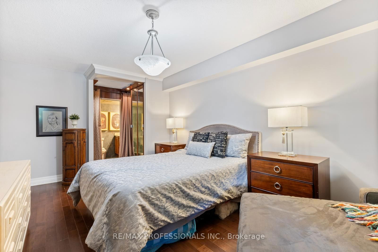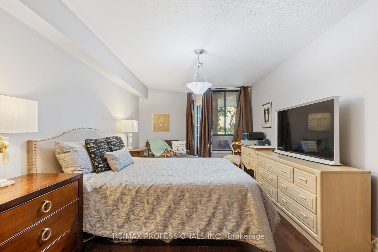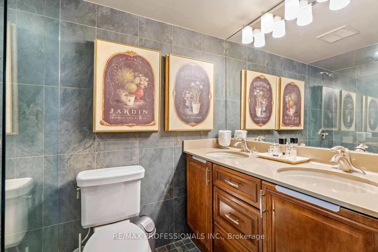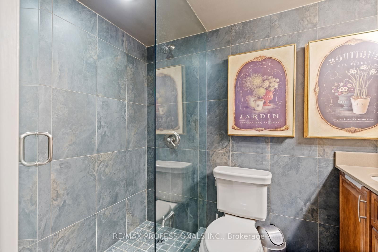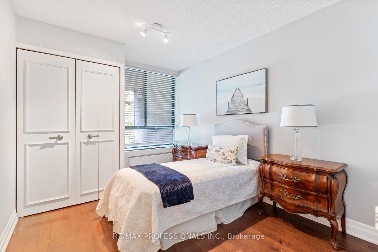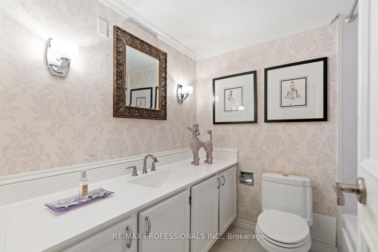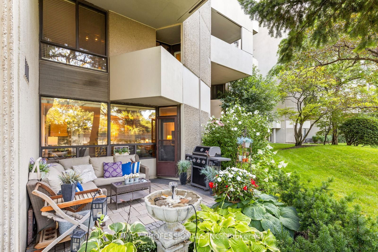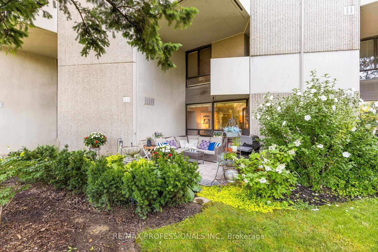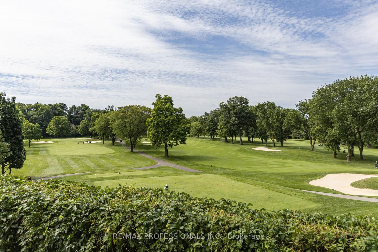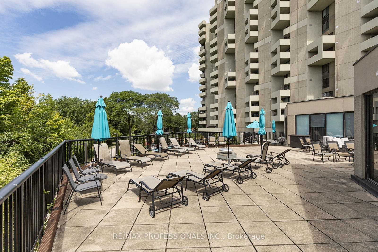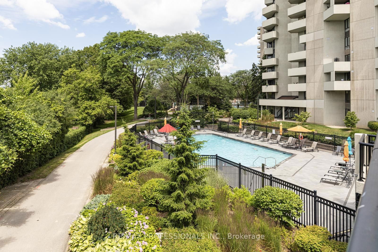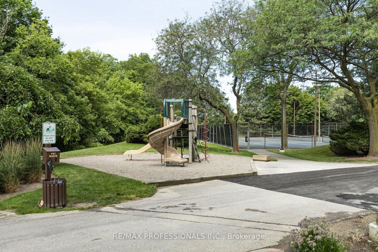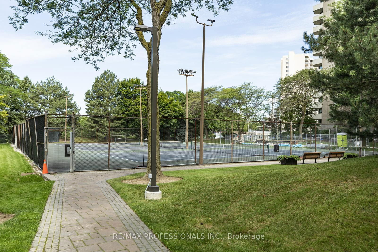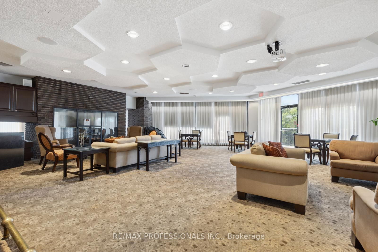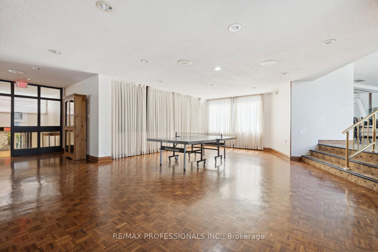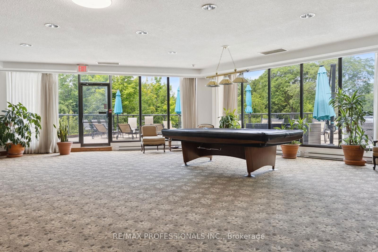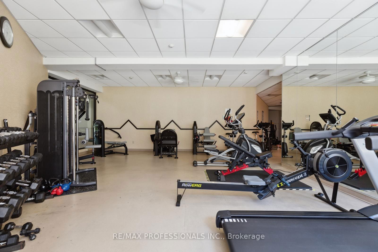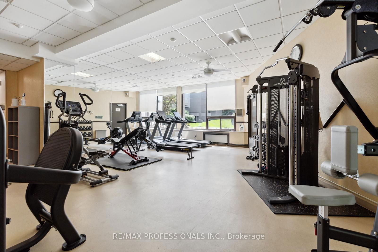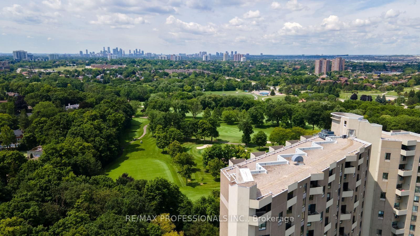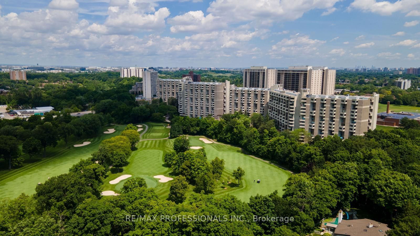G17 - 300 Mill Rd
Listing History
Unit Highlights
Maintenance Fees
Utility Type
- Air Conditioning
- Wall Unit
- Heat Source
- Electric
- Heating
- Forced Air
Room Dimensions
About this Listing
Welcome to The Masters, where luxury meets convenience in this stunning 3 bedroom, 3 bathroom, ground floor condo boasting a 2-storey layout in one of the most coveted buildings in Etobicoke. Step into elegance with a beautifully renovated interior featuring a chef's kitchen with quartz counters, travertine floors, a sleek cooktop and a built-in oven. Equipped with top of the line appliances including Jennair cooktop, Frigidaire Gallery fridge & microwave, Miele dishwasher and washer & dryer. Entertain in style with a formal dining room, a spacious living area with built-in shelving and direct access to a serene, private terrace. This outdoor oasis is perfect for horticultural enthusiasts, offering a small garden and tranquil ambiance overlooking tennis courts, manicured grounds and Markland Wood Golf Course. The primary bedroom features a private balcony, custom-designed wardrobes and a luxurious 3-piece ensuite bathroom. Convenient ensuite storage locker. 5-star building amenities include indoor and outdoor saltwater pools, tennis/pickleball courts, squash/basketball courts, gym, billiards, hobby room, library, sauna, car wash and 24-hour security!
ExtrasAll inclusive maintenance fees! Pet friendly building. Ideally located close to major hwys, shops, Sherway Gardens, restaurants, parks & walking trails & great schools.
re/max professionals inc.MLS® #W9514344
Amenities
Explore Neighbourhood
Similar Listings
Demographics
Based on the dissemination area as defined by Statistics Canada. A dissemination area contains, on average, approximately 200 – 400 households.
Price Trends
Maintenance Fees
Building Trends At The Masters Condos
Days on Strata
List vs Selling Price
Offer Competition
Turnover of Units
Property Value
Price Ranking
Sold Units
Rented Units
Best Value Rank
Appreciation Rank
Rental Yield
High Demand
Transaction Insights at 284-300 Mill Road
| 1 Bed | 2 Bed | 2 Bed + Den | 3 Bed | 3 Bed + Den | |
|---|---|---|---|---|---|
| Price Range | No Data | $585,000 - $658,000 | $582,500 | $639,000 - $990,000 | No Data |
| Avg. Cost Per Sqft | No Data | $595 | $579 | $464 | No Data |
| Price Range | No Data | $3,000 | No Data | $3,800 | No Data |
| Avg. Wait for Unit Availability | 414 Days | 18 Days | 124 Days | 17 Days | No Data |
| Avg. Wait for Unit Availability | No Data | 99 Days | No Data | 191 Days | No Data |
| Ratio of Units in Building | 1% | 47% | 5% | 47% | 1% |
Transactions vs Inventory
Total number of units listed and sold in Markland Wood
