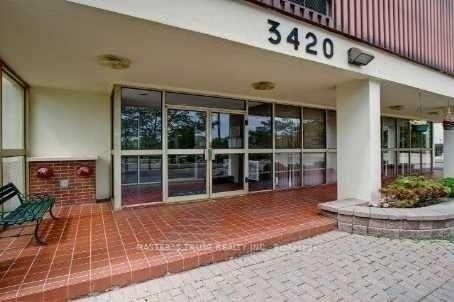903 - 3420 Eglinton Ave E
Listing History
Details
Property Type:
Condo
Possession Date:
May 1, 2025
Lease Term:
1 Year
Utilities Included:
No
Outdoor Space:
Balcony
Furnished:
Partially
Exposure:
West
Locker:
None
Amenities
About this Listing
Large 3 Bedroom Unit With 2 Washrooms In A Quiet Family Oriented Building. Spacious. Oversize Master Bedroom With 2 Pc Washroom. Large Living Room. Eat In Kitchen, Ensuite Laundry Room, Large Open Balcony. Step To Ttc, Metro, Schools, Shopping And Minutes To Kennedy Subway. Wonderful Amenities In The Building And Well Maintained Condo.8-10 Mins Bus Ride To Kennedy Subway. 3 Minutes To School.
ExtrasFridge, Stove, Washer & Dryer, Dishwasher
master`s trust realty inc.MLS® #E12025981
Fees & Utilities
Utilities Included
Utility Type
Air Conditioning
Heat Source
Heating
Room Dimensions
Dining
Hardwood Floor
Kitchen
Vinyl Floor
Primary
Walk-in Closet, hardwood floor
2nd Bedroom
Closet, hardwood floor
3rd Bedroom
Laundry
Bathroom
Tile Floor, 4 Piece Bath
Bathroom
2 Piece Ensuite
Similar Listings
Explore Scarborough Village | Guildwood
Commute Calculator
Mortgage Calculator
Demographics
Based on the dissemination area as defined by Statistics Canada. A dissemination area contains, on average, approximately 200 – 400 households.
Building Trends At Pine Ridge Towers Condos
Days on Strata
List vs Selling Price
Offer Competition
Turnover of Units
Property Value
Price Ranking
Sold Units
Rented Units
Best Value Rank
Appreciation Rank
Rental Yield
High Demand
Market Insights
Transaction Insights at Pine Ridge Towers Condos
| 3 Bed | 3 Bed + Den | |
|---|---|---|
| Price Range | $465,000 - $515,000 | No Data |
| Avg. Cost Per Sqft | $376 | No Data |
| Price Range | $2,950 | No Data |
| Avg. Wait for Unit Availability | 84 Days | 741 Days |
| Avg. Wait for Unit Availability | 289 Days | No Data |
| Ratio of Units in Building | 94% | 7% |
Market Inventory
Total number of units listed and leased in Scarborough Village | Guildwood


