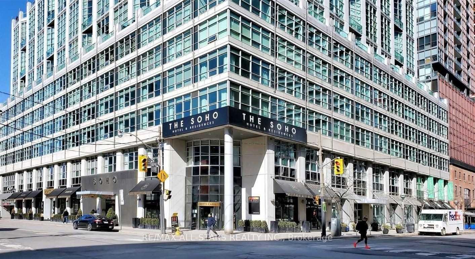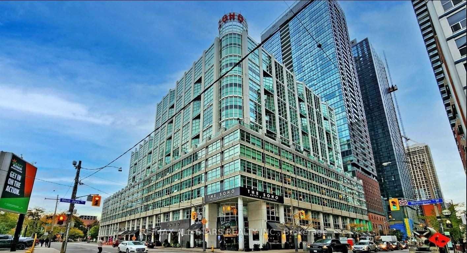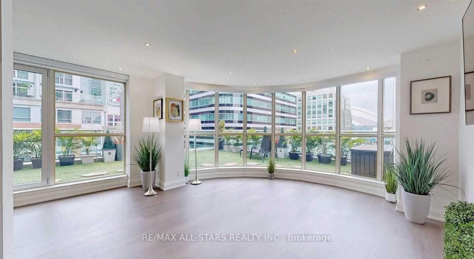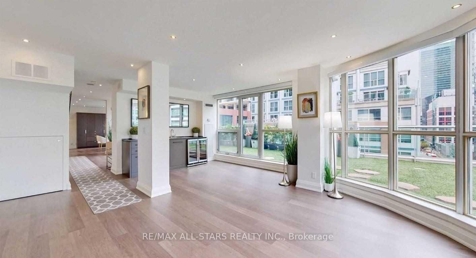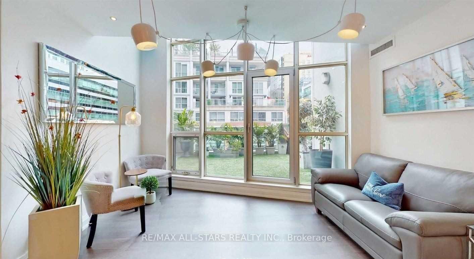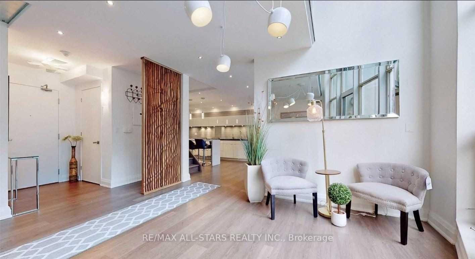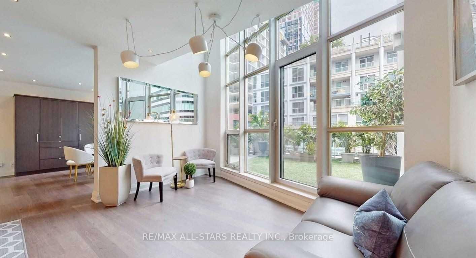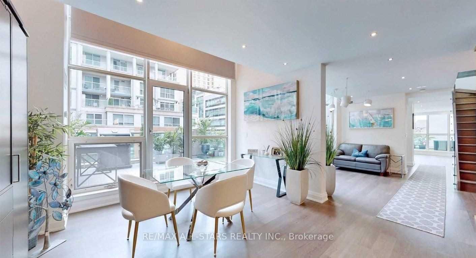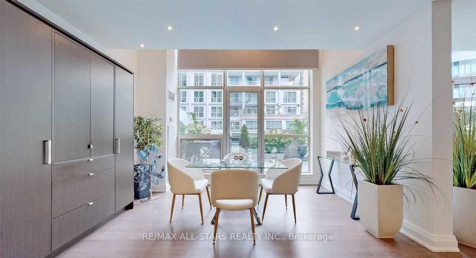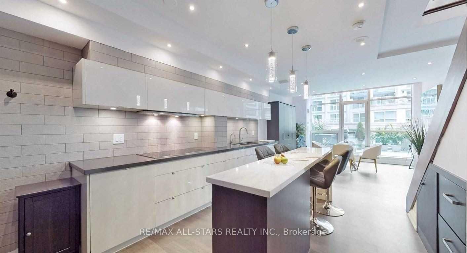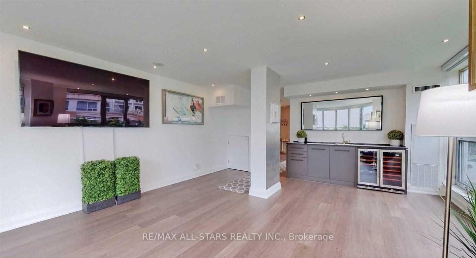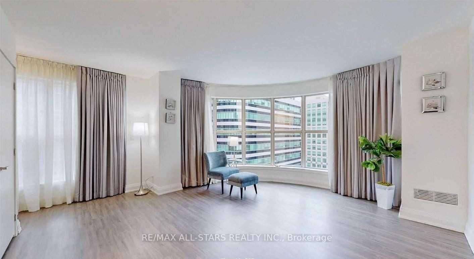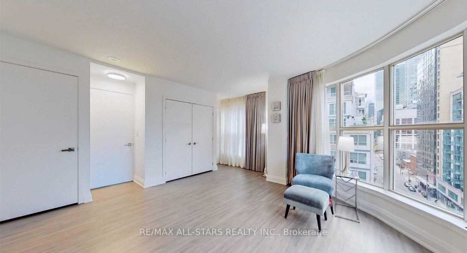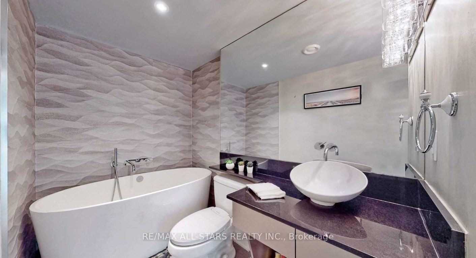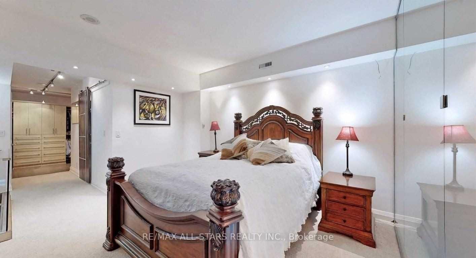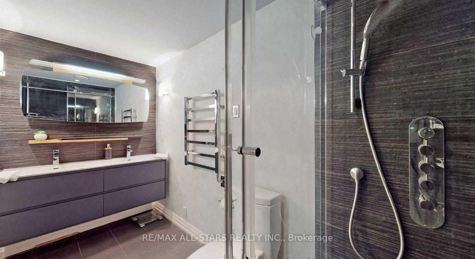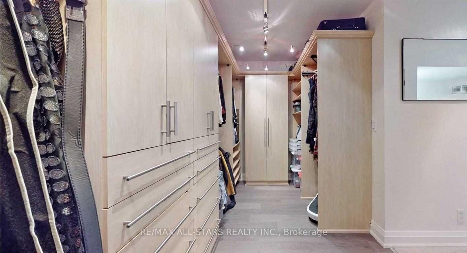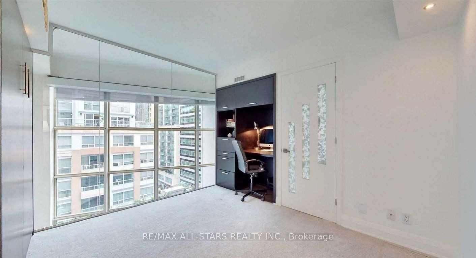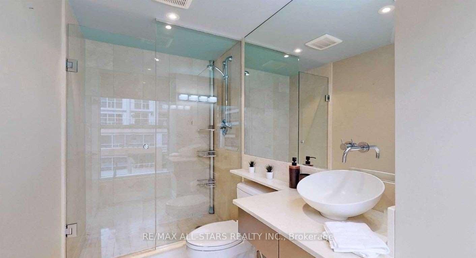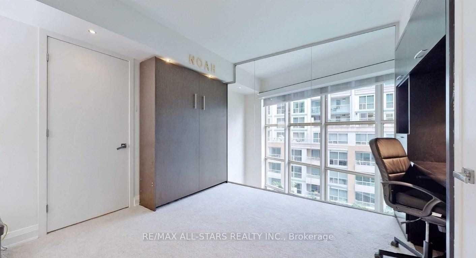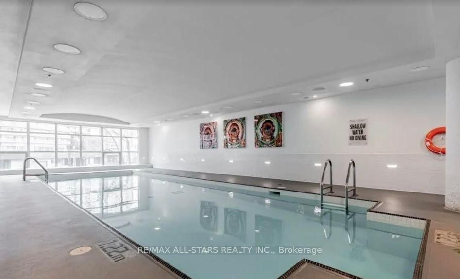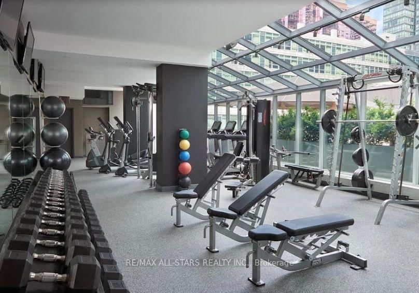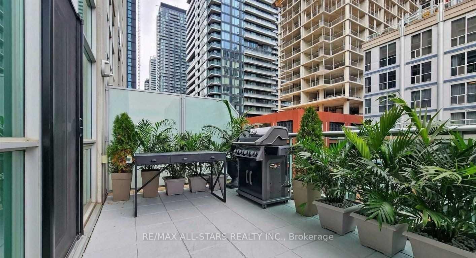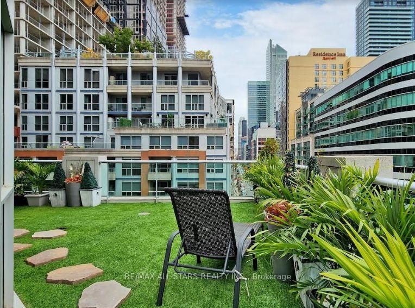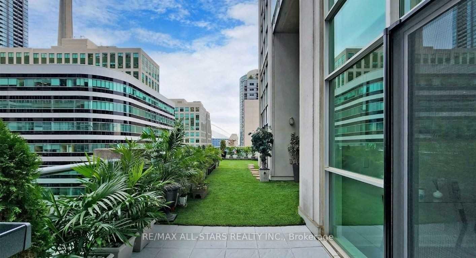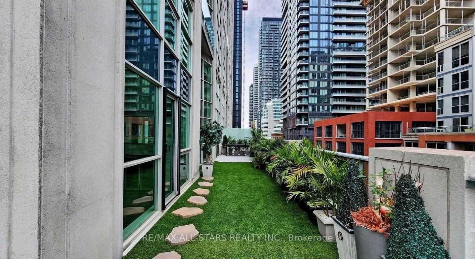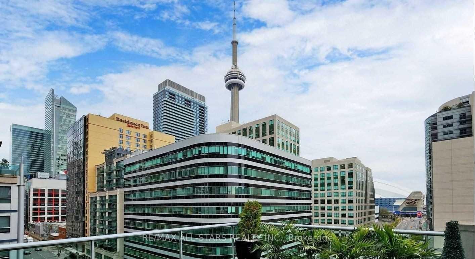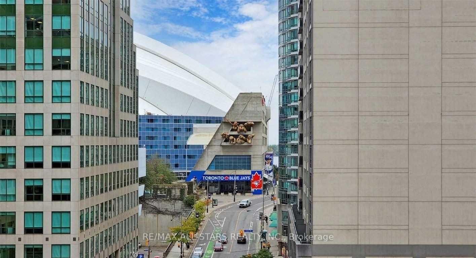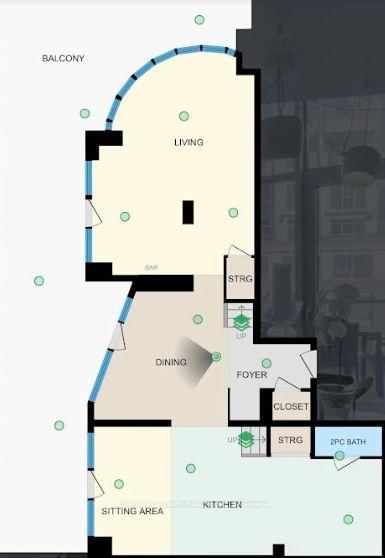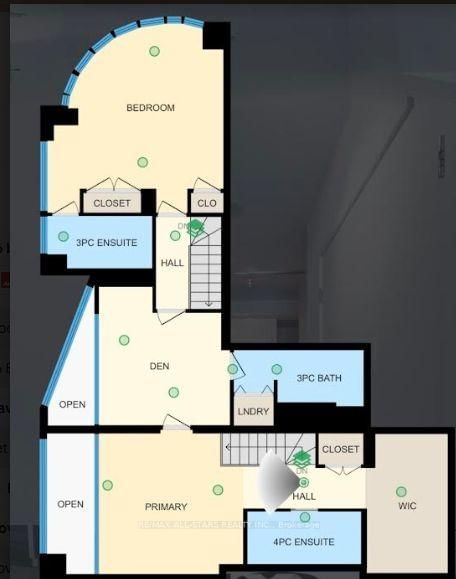Listing History
Details
Property Type:
Condo
Possession Date:
April 8, 2025
Lease Term:
1 Year
Utilities Included:
No
Outdoor Space:
Terrace
Furnished:
No
Exposure:
South East
Locker:
Ensuite
Amenities
About this Listing
The Prestigious Elegant And Classic Soho Residencies And Hotel .One-Of -A-Kind Sun Filled Spacious 7th Floor On Two Level Corner South View Luxury Condo With A W/ Huge Wrap Around Terrace W/ Cn Tower/Downtown Views Perfect For Summer Bbq's/Entertaining. Stunning Finishes W/ Selba Designed Kitchen, Double Height Ceilings. Primary Loft Style Suite W/Walk In-Closet, Victoria + Albert Limestone Tub, Vanico Maronynx Sink & Fossil Wood Finishes. 3 + 1 Bedrooms , The Den Can Be A Bedroom , It Has Its Own Washroom, 2 Staircases To The 2nd Level,, One Private To The Prime Bedroom, Full Floor To Ceiling Windows. About 2,400 Sf As Per Previous Listing.
ExtrasAppliances: B/I Fridge, B/I Flat Stove, B/I Sub Zero Freezer, Range Hood, B/I Wine Fridge, B/I S/S Oven, B/I S/S Microwave.
re/max all-stars realty inc.MLS® #C12077493
Fees & Utilities
Utilities Included
Utility Type
Air Conditioning
Heat Source
Heating
Room Dimensions
Living
Laminate, Bay Window, Walkout To Terrace
Dining
Laminate, Bay Window, Walkout To Terrace
Sitting
Laminate, Bay Window, Walkout To Terrace
Kitchen
Laminate, Centre Island, Combined with Dining
Primary
Walk-in Closet, 3 Piece Ensuite, Large Closet
2nd Bedroom
Laminate, 3 Piece Ensuite, Bay Window
3rd Bedroom
Built-in Shelves, 3 Piece Ensuite, Large Window
Similar Listings
Explore King West
Commute Calculator
Mortgage Calculator
Demographics
Based on the dissemination area as defined by Statistics Canada. A dissemination area contains, on average, approximately 200 – 400 households.
Building Trends At The Soho Metropolitan Condos
Days on Strata
List vs Selling Price
Offer Competition
Turnover of Units
Property Value
Price Ranking
Sold Units
Rented Units
Best Value Rank
Appreciation Rank
Rental Yield
High Demand
Market Insights
Transaction Insights at The Soho Metropolitan Condos
| Studio | 1 Bed | 1 Bed + Den | 2 Bed | 2 Bed + Den | 3 Bed | 3 Bed + Den | |
|---|---|---|---|---|---|---|---|
| Price Range | No Data | $405,000 - $849,900 | No Data | $808,000 - $929,000 | No Data | No Data | No Data |
| Avg. Cost Per Sqft | No Data | $632 | No Data | $807 | No Data | No Data | No Data |
| Price Range | No Data | $1,900 - $2,800 | $3,000 - $3,650 | $2,995 - $5,250 | No Data | No Data | No Data |
| Avg. Wait for Unit Availability | 2052 Days | 39 Days | 55 Days | 58 Days | No Data | No Data | No Data |
| Avg. Wait for Unit Availability | 732 Days | 15 Days | 38 Days | 42 Days | No Data | No Data | No Data |
| Ratio of Units in Building | 2% | 53% | 24% | 22% | 1% | 1% | 1% |
Market Inventory
Total number of units listed and leased in King West
