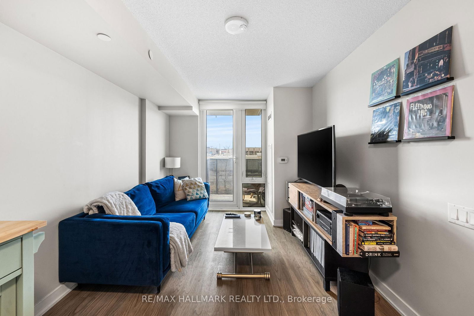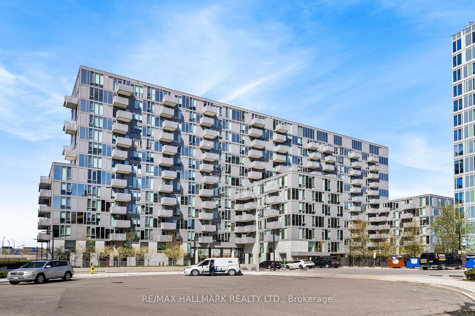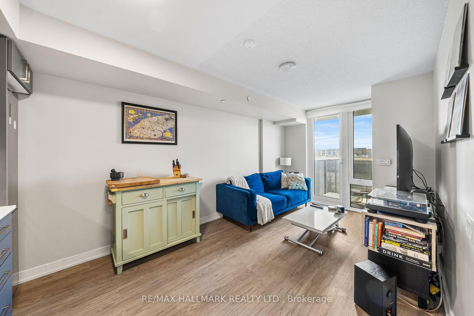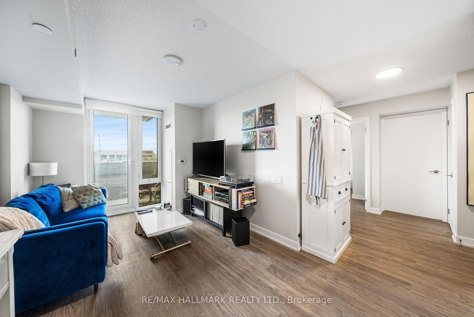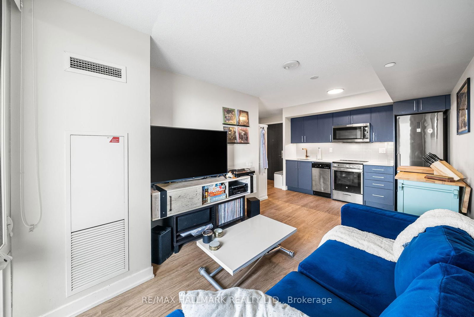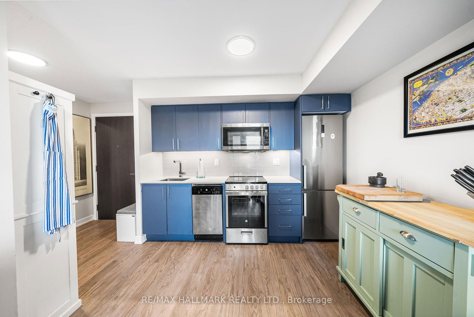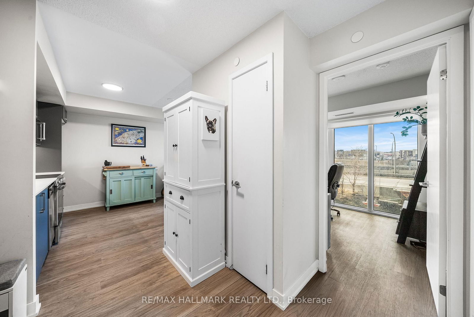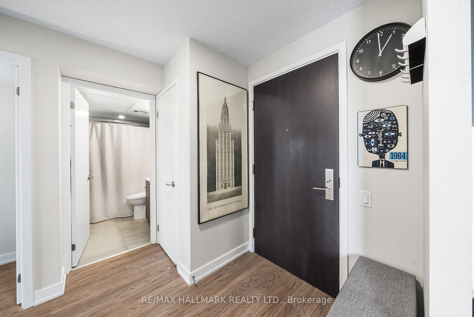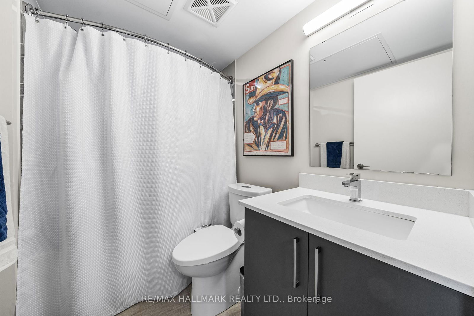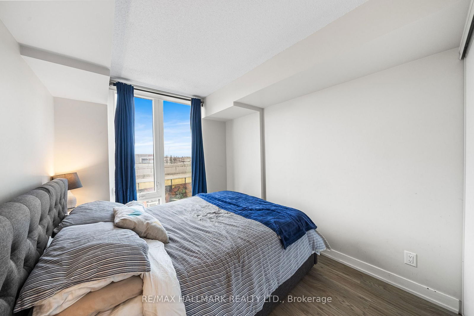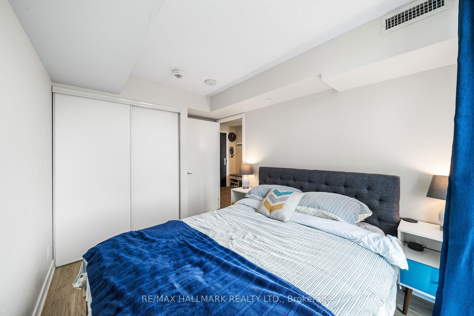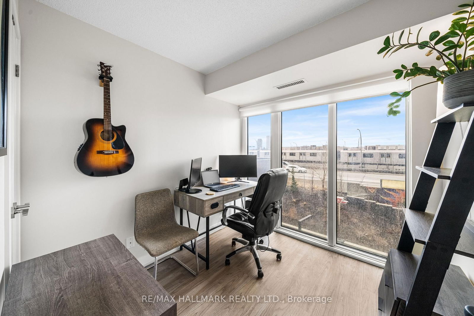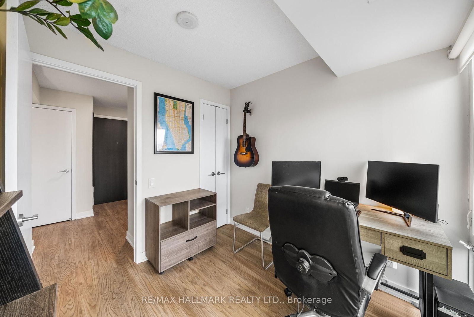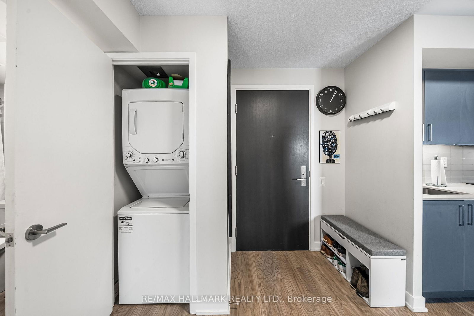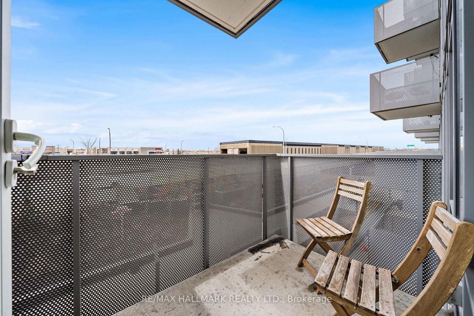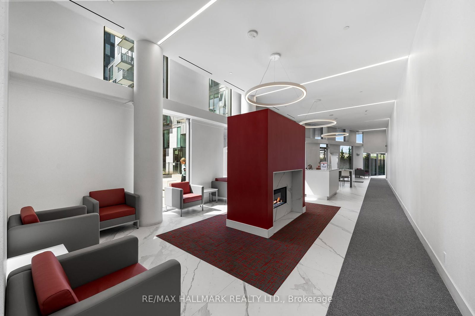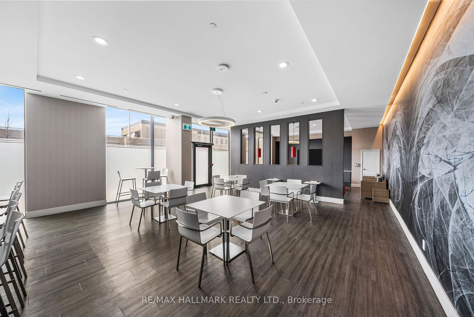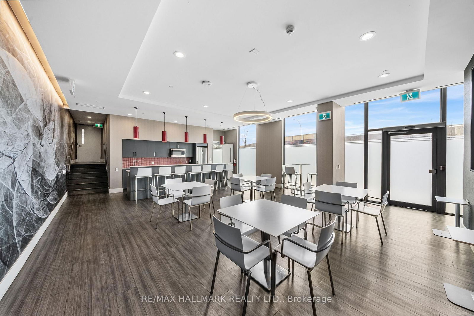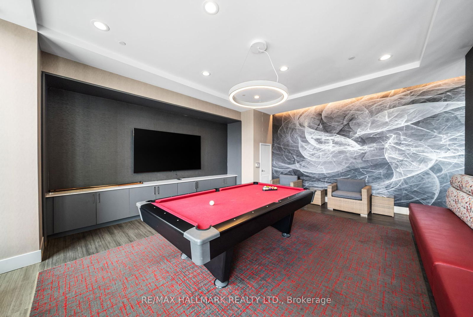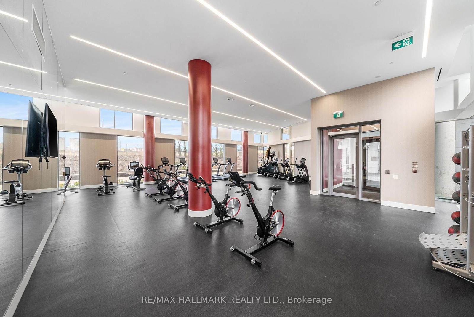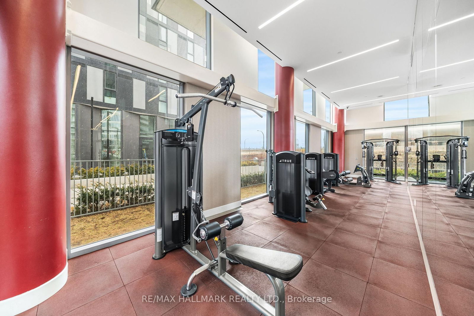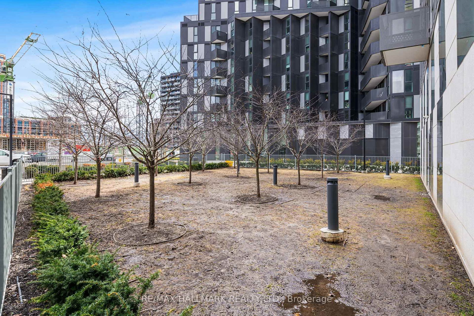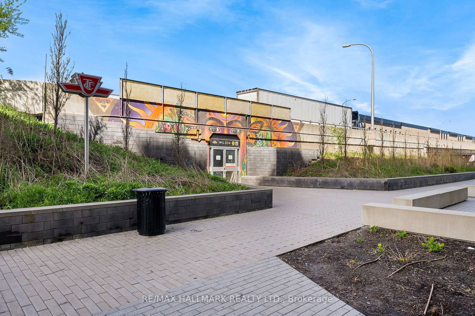315 - 38 Monte Kwinter Crt
Listing History
Details
Property Type:
Condo
Possession Date:
June 1, 2025
Lease Term:
1 Year
Utilities Included:
No
Outdoor Space:
Balcony
Furnished:
No
Exposure:
West
Locker:
None
Amenities
About this Listing
This spacious 2-bedroom condo at 38 Monte Kwinter Court offers the perfect blend of modern living and convenience. The open-concept layout creates a bright and airy atmosphere throughout, with an ideal flow from the kitchen to the living and dining areas. The kitchen makes meal prep a breeze, with stainless steel appliances, a pantry for additional storage, and ample counter space. Both bedrooms are generously sized, each boasting floor-to-ceiling windows that invite natural light to fill the space, creating a warm and inviting atmosphere. You'll also appreciate the spacious closets, offering plenty of storage options. The unit also includes the ultimate convenience with ensuite laundry and a sleek 4-piece bathroom with contemporary finishes. Step outside and enjoy your own private balcony, a perfect spot to relax or enjoy a morning coffee. Enjoy an impressive range of amenities, including 24 hours concierge services, a state-of-the-art fitness centre, a stylish party room, and a BBQ area for those sunny days ahead. The prime location puts you just steps from Wilson Station, making commuting a breeze, and only minutes to Yorkdale Shopping Centre, Costco, a variety of shops, restaurants, and easy access to the 401. Plus, the convenience of parking ensures you'll never have to worry about finding a spot. This stunning condo offers the perfect combination of comfort, style, and convenience, making it the ideal place to call home.
ExtrasAppliances including: refrigerator, stove, dishwasher, built-in microwave, washer, dryer, and kitchen pantry. 1 parking space.
re/max hallmark realty ltd.MLS® #C12098501
Fees & Utilities
Utilities Included
Utility Type
Air Conditioning
Heat Source
Heating
Room Dimensions
Living
Open Concept, Walkout To Balcony, Wood Floor
Dining
Open Concept, Wood Floor
Kitchen
Open Concept, Stainless Steel Appliances, Stone Counter
Primary
Double Closet, Windows Floor to Ceiling, Wood Floor
2nd Bedroom
Closet, Windows Floor to Ceiling, Wood Floor
Similar Listings
Explore Clanton Park | Wilson Heights
Commute Calculator
Mortgage Calculator
Demographics
Based on the dissemination area as defined by Statistics Canada. A dissemination area contains, on average, approximately 200 – 400 households.
Building Trends At The Rocket Condos
Days on Strata
List vs Selling Price
Offer Competition
Turnover of Units
Property Value
Price Ranking
Sold Units
Rented Units
Best Value Rank
Appreciation Rank
Rental Yield
High Demand
Market Insights
Transaction Insights at The Rocket Condos
| 1 Bed | 1 Bed + Den | 2 Bed | 2 Bed + Den | |
|---|---|---|---|---|
| Price Range | No Data | $490,000 - $515,500 | $469,000 - $550,000 | No Data |
| Avg. Cost Per Sqft | No Data | $933 | $955 | No Data |
| Price Range | $2,000 - $2,400 | $2,100 - $2,250 | $2,195 - $2,650 | No Data |
| Avg. Wait for Unit Availability | 278 Days | 355 Days | 62 Days | No Data |
| Avg. Wait for Unit Availability | 85 Days | 88 Days | 11 Days | No Data |
| Ratio of Units in Building | 16% | 24% | 59% | 3% |
Market Inventory
Total number of units listed and leased in Clanton Park | Wilson Heights
