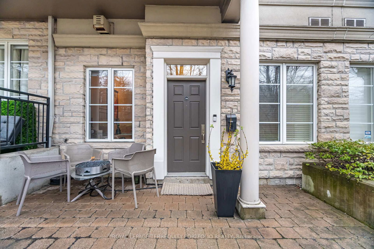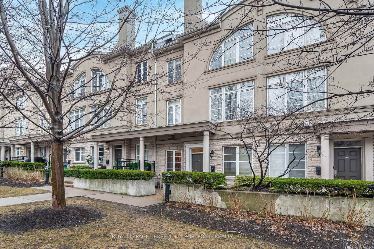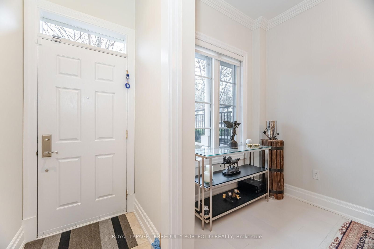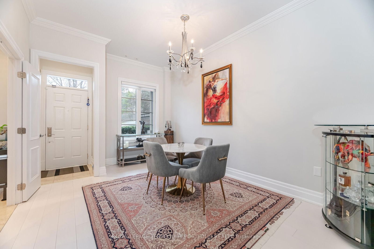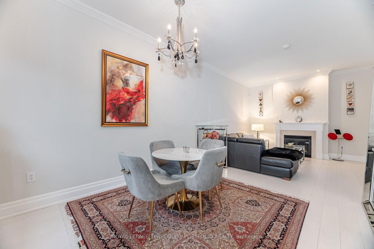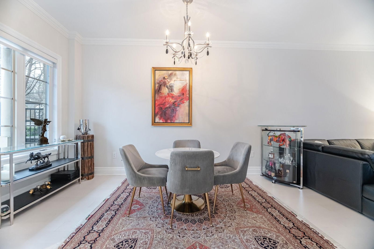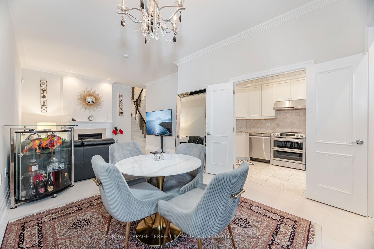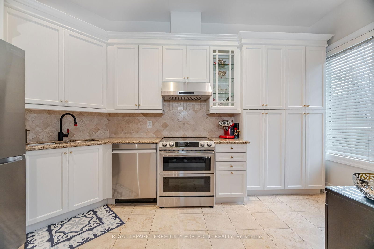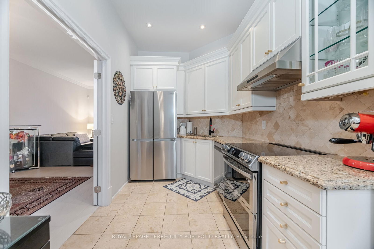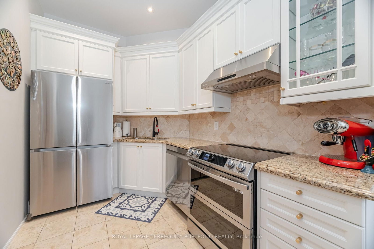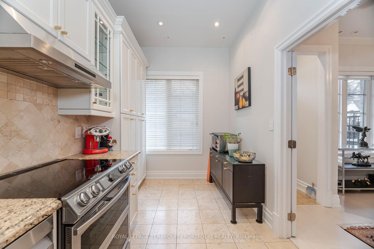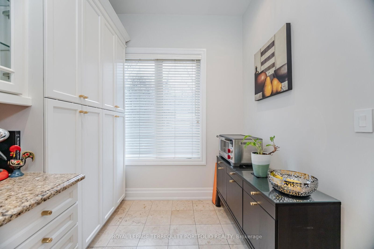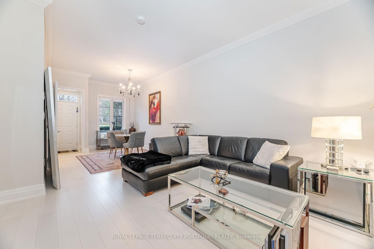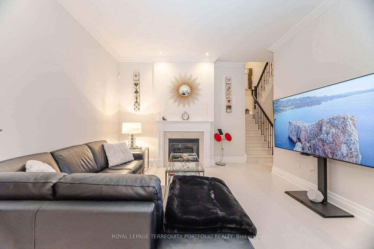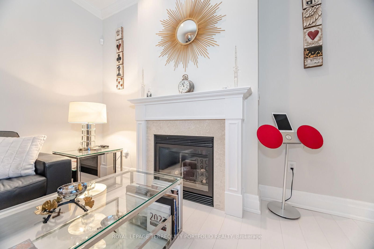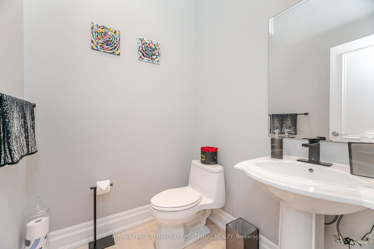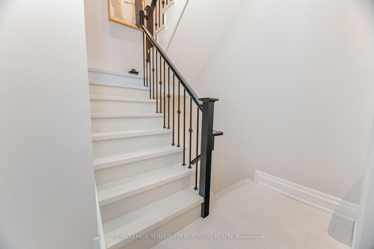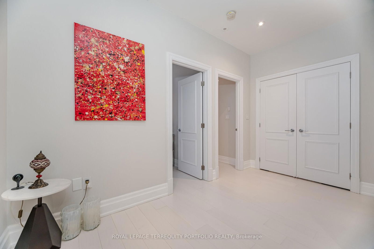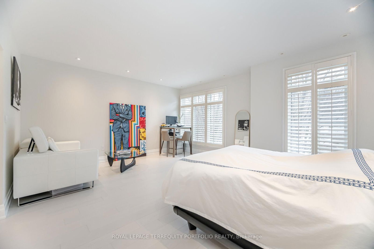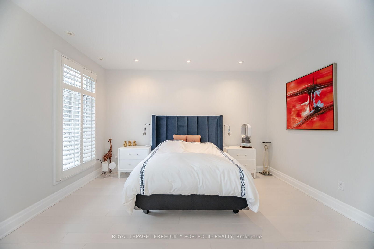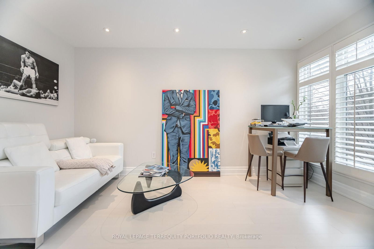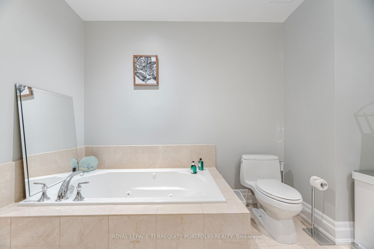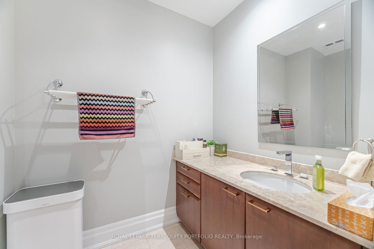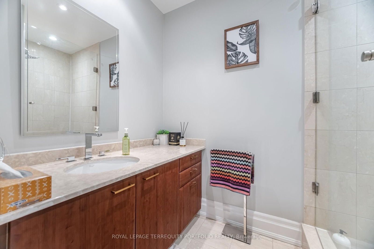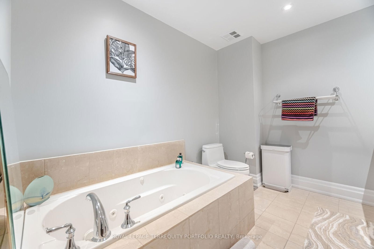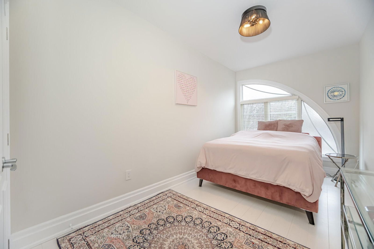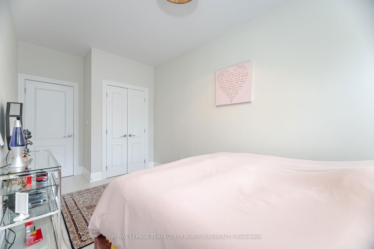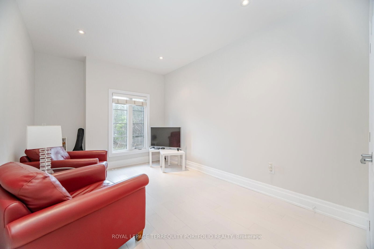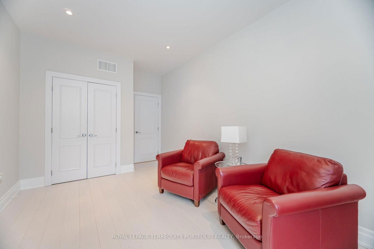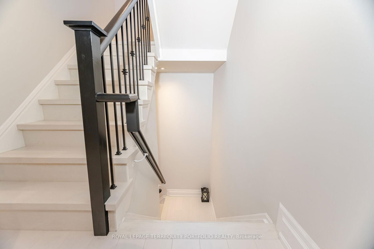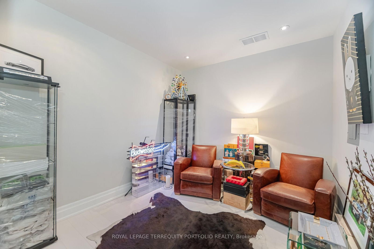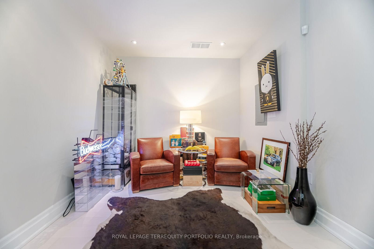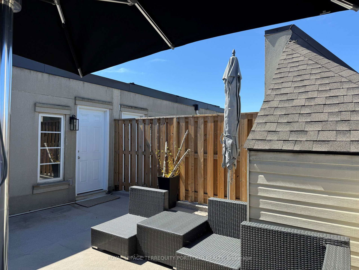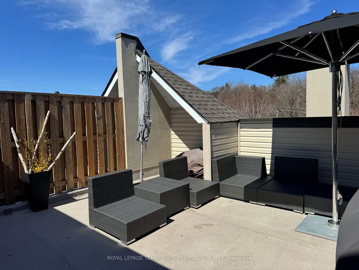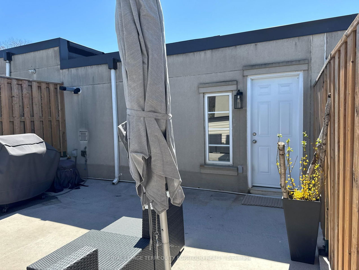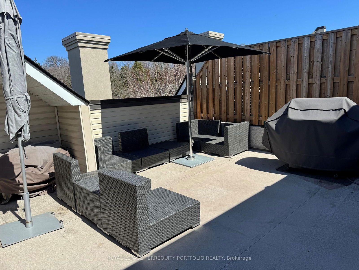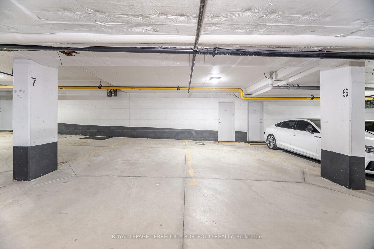314 - 51 York Mills Rd
Listing History
Details
Ownership Type:
Condominium
Property Type:
Townhouse
Maintenance Fees:
$1,016/mth
Taxes:
$8,283 (2025)
Cost Per Sqft:
$689 - $775/sqft
Outdoor Space:
Terrace
Locker:
Owned
Exposure:
North
Possession Date:
30/60/90
Amenities
About this Listing
Rarely Offered Luxury 3-Storey Condo Townhouse in Prestigious Hoggs Hollow! Beautifully updated 3-bedroom, 3-bathroom home in one of Toronto's most sought-after neighbourhoods. This turnkey residence features 10 ceilings on the main floor, brand new hardwood flooring throughout, including all stairs (2024), and freshly painted interiors in modern neutral tones. The gourmet kitchen is equipped with new stainless steel appliances (2024). The expansive primary bedroom offers his-and-hers closets and a spa-like ensuite. Additional features include convenient second-floor laundry, and two private outdoor spaces: a rooftop terrace with gas BBQ hookup, new flat roofing and privacy fencing (2021), plus a ground-floor patio with gas hookup-ideal for entertaining. Includes two side-by-side parking spaces with direct access to your unit through a private lower-level entrance. Located in a quiet, well-maintained complex, just steps to York Mills Subway, top-rated schools, parks, and all the amenities of Yonge & Lawrence.
ExtrasS/S Fridge (2024), S/S Stove (2024), B/I Dishwasher (2024), Fan hood (2024), Washer/Dryer (2024), Paint and floors/stairs throughout (2023), all light fixtures, all window coverings.
royal lepage terrequity portfolio realtyMLS® #C12068778
Fees & Utilities
Maintenance Fees
Utility Type
Air Conditioning
Heat Source
Heating
Room Dimensions
Living
hardwood floor, Fireplace, Pot Lights
Dining
hardwood floor, Crown Moulding, Window
Kitchen
Eat-In Kitchen, Stainless Steel Appliances, Window
Primary
hardwood floor, 5 Piece Ensuite, Walk-in Closet
2nd Bedroom
hardwood floor, Closet, Window
Other
hardwood floor, Closet, Window
Den
hardwood floor, Open Concept
Rec
hardwood floor, Walkout To Garage, Closet
Similar Listings
Explore York Mills
Commute Calculator
Mortgage Calculator
Demographics
Based on the dissemination area as defined by Statistics Canada. A dissemination area contains, on average, approximately 200 – 400 households.
Building Trends At The Townhouses of Hogg's Hollow
Days on Strata
List vs Selling Price
Offer Competition
Turnover of Units
Property Value
Price Ranking
Sold Units
Rented Units
Best Value Rank
Appreciation Rank
Rental Yield
High Demand
Market Insights
Transaction Insights at The Townhouses of Hogg's Hollow
| 2 Bed | 2 Bed + Den | 3 Bed | 3 Bed + Den | |
|---|---|---|---|---|
| Price Range | No Data | No Data | $1,531,000 | $1,175,000 |
| Avg. Cost Per Sqft | No Data | No Data | $635 | $713 |
| Price Range | No Data | No Data | $5,000 - $7,000 | No Data |
| Avg. Wait for Unit Availability | No Data | 292 Days | 58 Days | 196 Days |
| Avg. Wait for Unit Availability | No Data | No Data | 109 Days | 97 Days |
| Ratio of Units in Building | 2% | 6% | 65% | 29% |
Market Inventory
Total number of units listed and sold in York Mills

