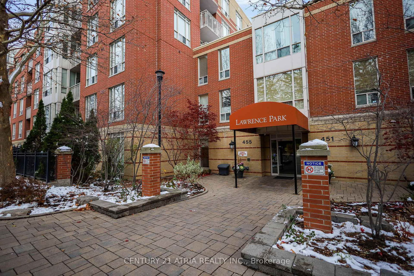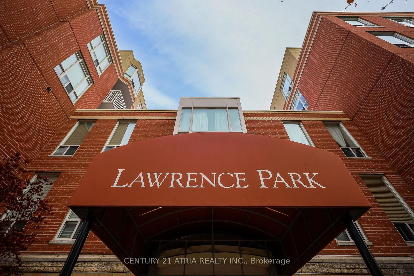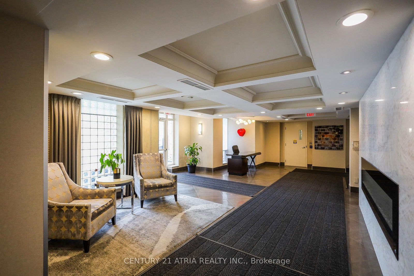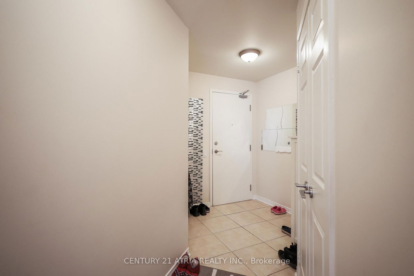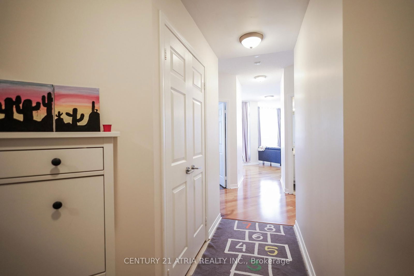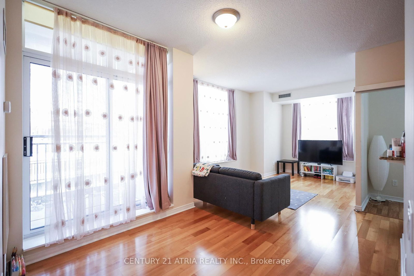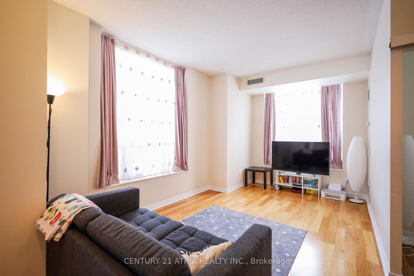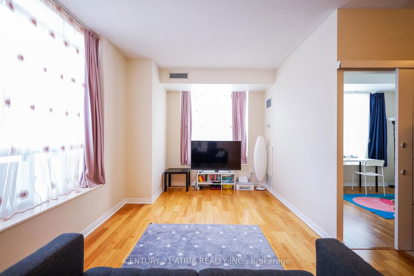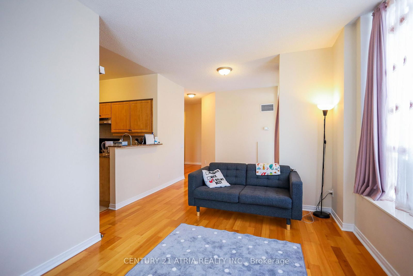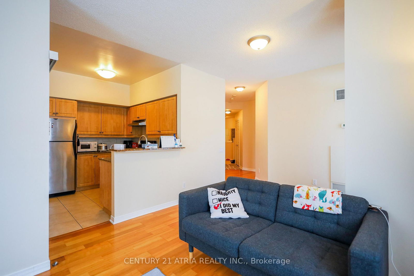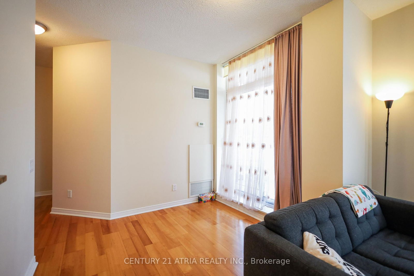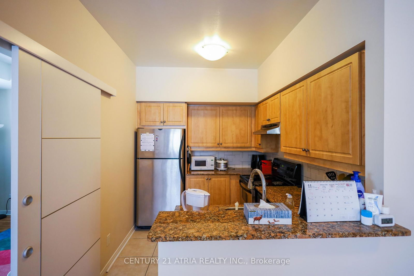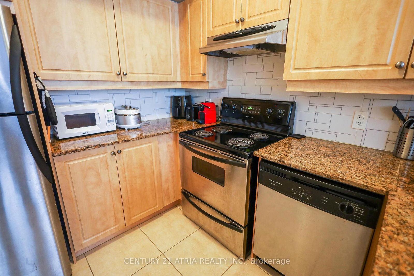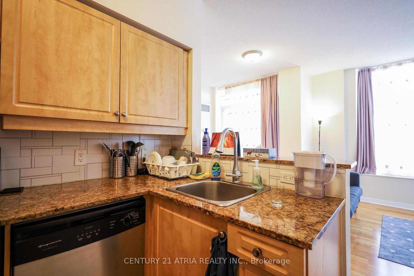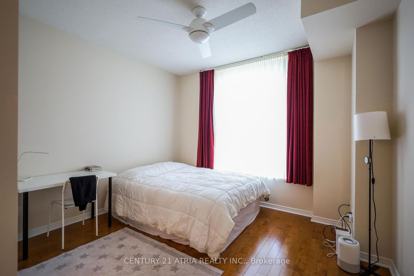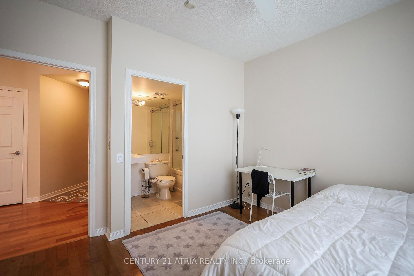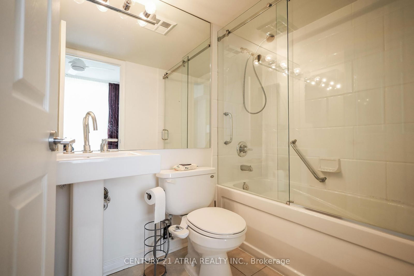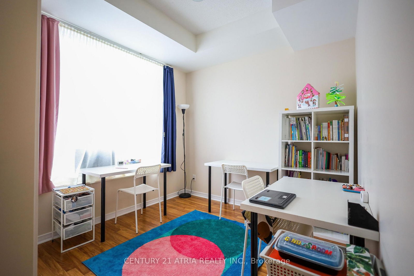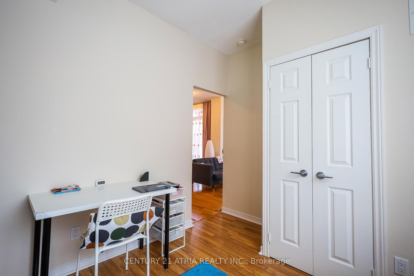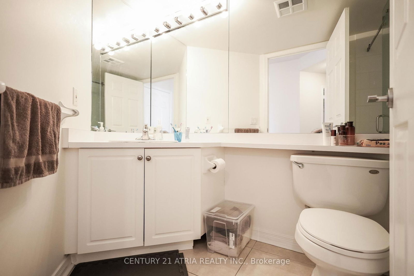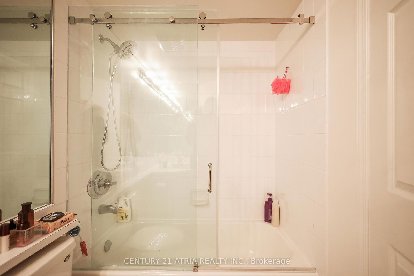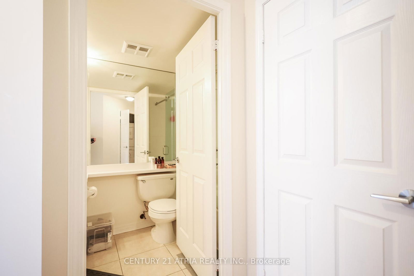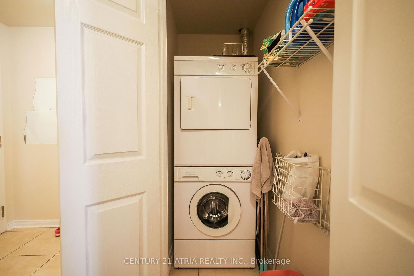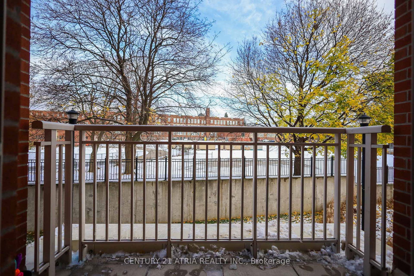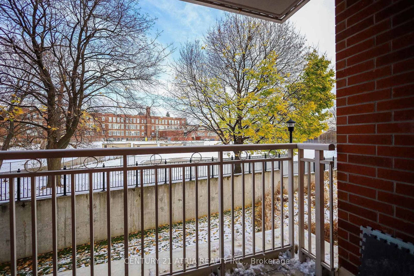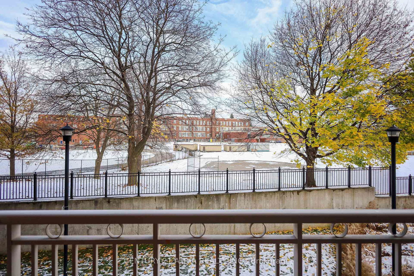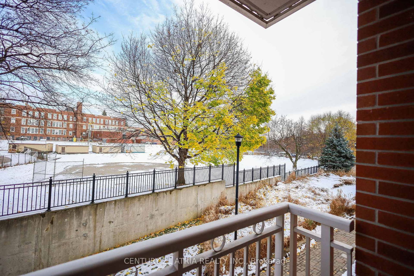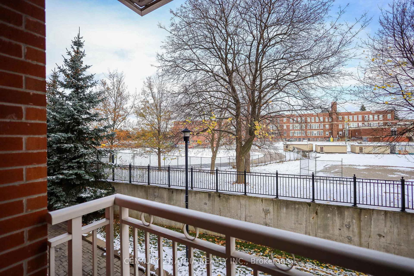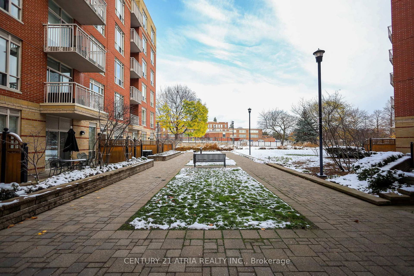204 - 455 Rosewell Ave
Listing History
Details
Ownership Type:
Condominium
Property Type:
Townhouse
Possession Date:
June 1, 2025
Lease Term:
1 Year
Utilities Included:
No
Outdoor Space:
Balcony
Furnished:
No
Exposure:
South East
Locker:
Owned
Amenities
About this Listing
Prestigious Lawrence Park Condos, Very Well Maintained,2 Bedroom, 2 Bathroom, Corner Suite Featuring 9 Ft. Ceilings. This 920 SQFT(floorplan attached)spacious unit is located in one ofthe best neighborhood in Toronto. Looking Out Onto Trees And Gardens At The South End Of The Complex, Split Bedroom Plan. Primary has 4 Piece Ensuite. Open Concept Kitchen With Granite Countertops, Breakfast Bar. Undrgrnd Parking & Storage Locker. Close To All Amenities, Shopping, Ttc, Yonge St & Avenue Rd, Subway, Best Schools: John Ross Robertson Ps, Glen View Sps, Lawrence Park Ci
ExtrasWell-Kept Unit Ready To Move-In Condition Frigidaire Ss Fridge, Stove And Dishwasher, Ss Stove Hood, Frigidaire Front Load Washer And Dryer, All Window Coverings, All Electric Light Fixtures, No Smoking
century 21 atria realty inc.MLS® #C12095561
Fees & Utilities
Utilities Included
Utility Type
Air Conditioning
Heat Source
Heating
Room Dimensions
Living
hardwood floor, Combined with Dining, Window
Dining
hardwood floor, Combined with Living, Walkout To Balcony
Kitchen
Stainless Steel Appliances, Granite Counter, Breakfast Bar
Primary
4 Piece Ensuite, Double Closet, hardwood floor
2nd Bedroom
Closet, Sliding Doors, hardwood floor
Similar Listings
Explore Lawrence Park South | Allenby
Commute Calculator
Mortgage Calculator
Demographics
Based on the dissemination area as defined by Statistics Canada. A dissemination area contains, on average, approximately 200 – 400 households.
Building Trends At Lawrence Park Condos on Rosewell
Days on Strata
List vs Selling Price
Offer Competition
Turnover of Units
Property Value
Price Ranking
Sold Units
Rented Units
Best Value Rank
Appreciation Rank
Rental Yield
High Demand
Market Insights
Transaction Insights at Lawrence Park Condos on Rosewell
| Studio | 1 Bed | 1 Bed + Den | 2 Bed | 2 Bed + Den | |
|---|---|---|---|---|---|
| Price Range | No Data | No Data | $620,000 | $865,000 - $950,000 | $895,000 - $1,027,500 |
| Avg. Cost Per Sqft | No Data | No Data | $880 | $918 | $938 |
| Price Range | $1,700 | $2,250 - $2,650 | $2,525 - $2,800 | $3,300 - $3,500 | $3,750 - $3,800 |
| Avg. Wait for Unit Availability | 576 Days | 90 Days | 91 Days | 49 Days | 193 Days |
| Avg. Wait for Unit Availability | 149 Days | 77 Days | 84 Days | 72 Days | 471 Days |
| Ratio of Units in Building | 4% | 25% | 20% | 42% | 11% |
Market Inventory
Total number of units listed and leased in Lawrence Park South | Allenby

