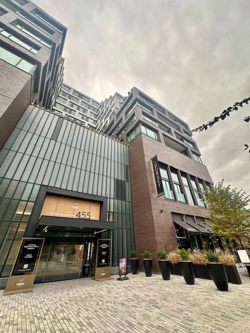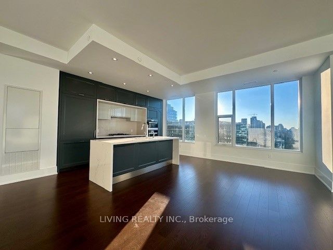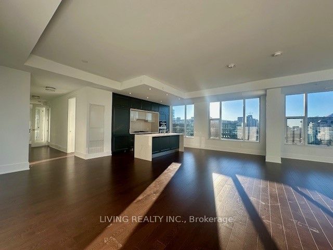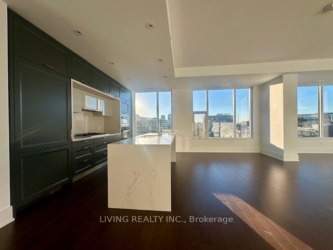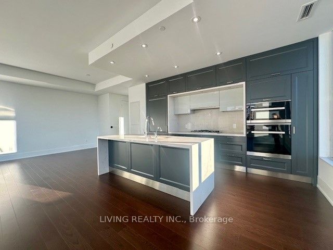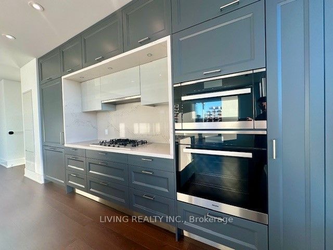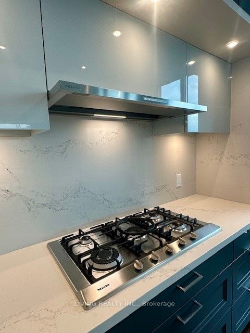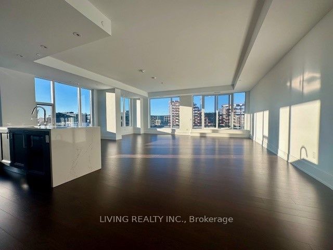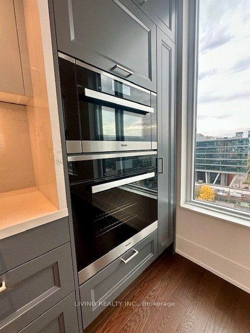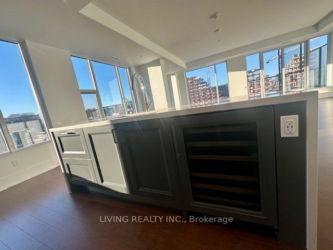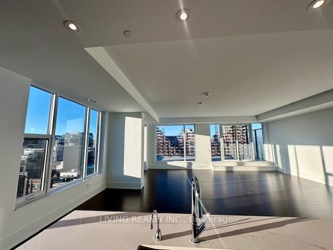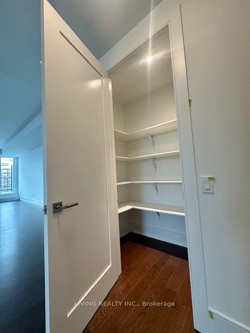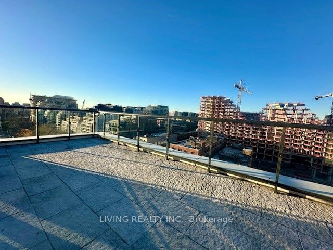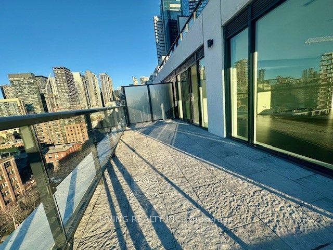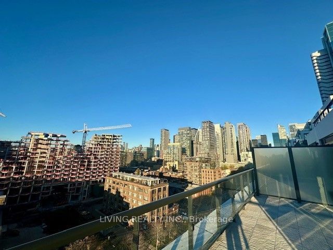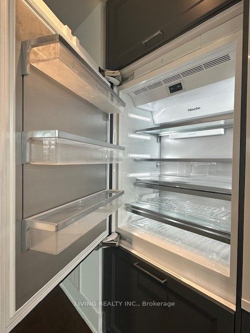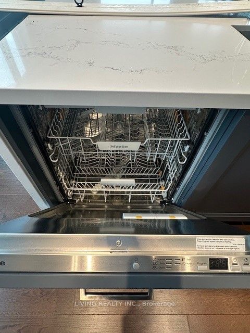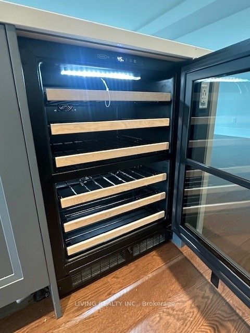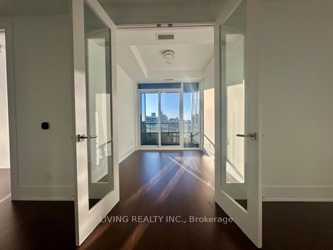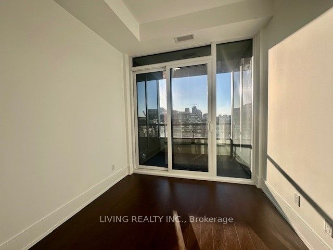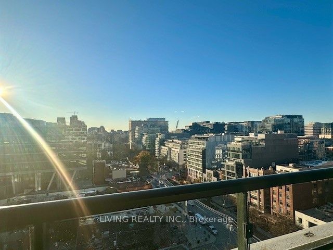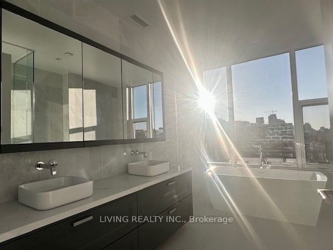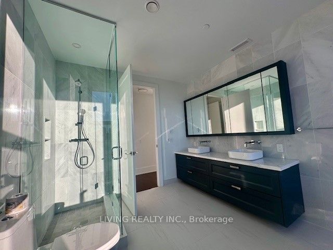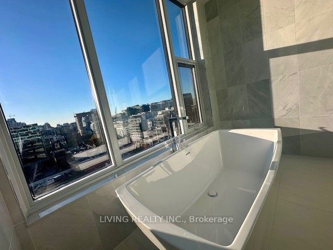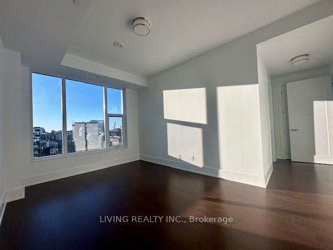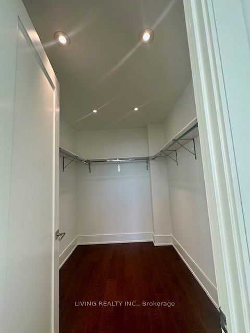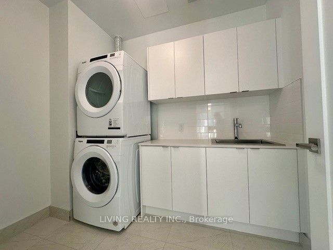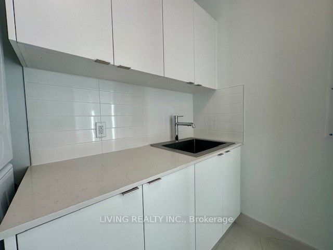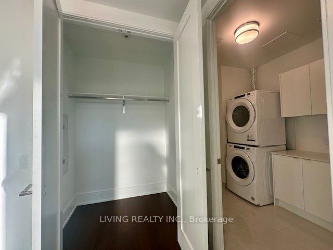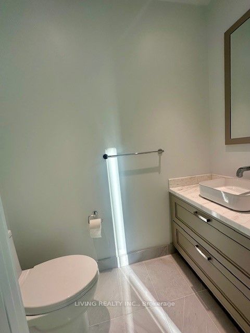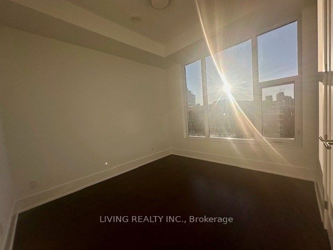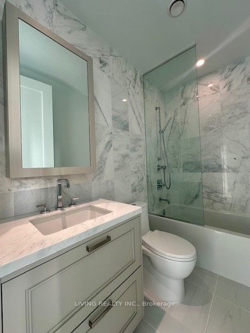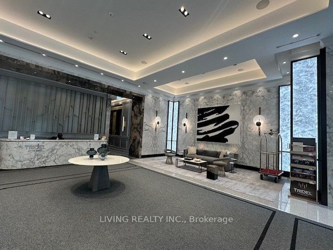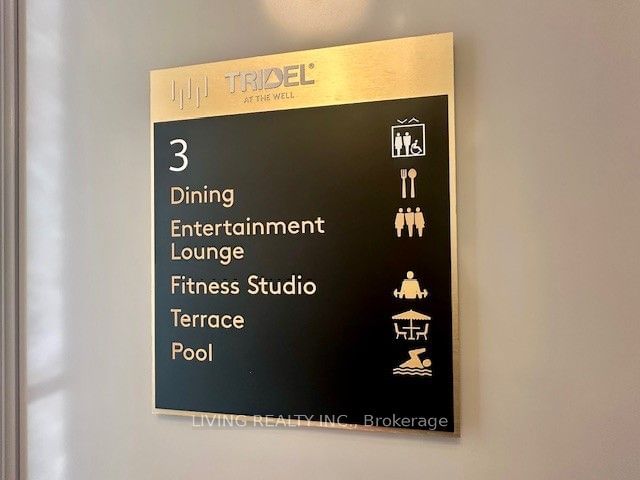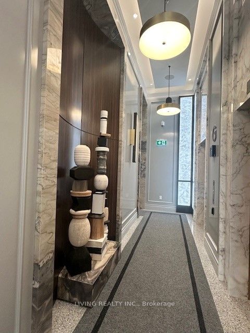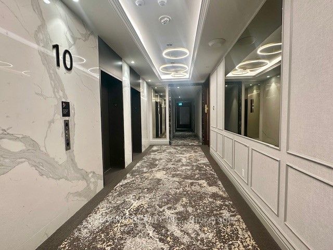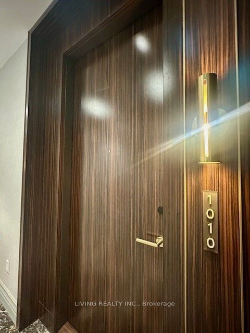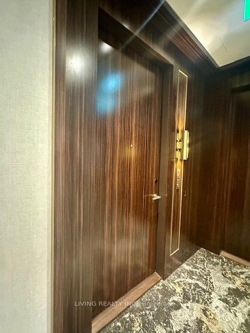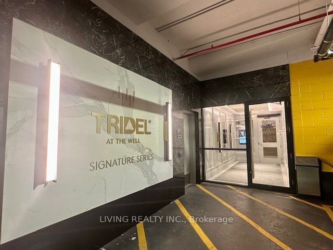Listing History
Unit Highlights
Utilities Included
Utility Type
- Air Conditioning
- Central Air
- Heat Source
- Gas
- Heating
- Forced Air
Room Dimensions
About this Listing
Tridel "The Well" Luxurious Signature Building! Brand New Unit!! Move in now to live above the grand promenade of Wellington and to enjoy the exclusivity at this Signature boutique condominium at The Well! This bright & spacious brand new Signature Series suite features 10' Ceiling throughout! An exquisite interior space of 2,124 sq ft plus 305 sq ft outdoor space of a large terrace and a separate balcony from the Den/Family Rm! Sunfilled west exposure in all principal rooms! Extraordinary Living/Dining Room! Contemporary kitchen design with wine fridge, upgraded built-In Miele Appliances: Gas Cooktop, Hood Fan, Wall Oven & Microwave, Paneled Fridge and Dishwasher! Walk in Pantry! Engineered Hardwood Flooring with Acoustic Underlay! Enjoy sunset view from the soaker tub in the Master Ensuite! Heated Master Ensuite Bathroom Floor! Spacious Laundry Room with Quartz Countertop provides functionality! French Glass Door in Den/Family Room! Exclusive building amenities include an Outdoor Fireplace Lounge & Pool with Loungers! With convenient access to market, food, entertainment, retail, fitness and work space, The Well residents can experience the full spectrum of vibrant downtown living at your doorstep! Quick walk to Theatre District, Harbourfront and Minutes from the Spadina and King streetcar stops & St Andrew subway station! This spacious terraced unit is truly one-of-a-kind!
Extras"Miele" Gas Cooktop, Paneled Fridge, Paneled Dishwasher, B/I Oven, B/I Microwave, Hood Fan, Wine Fridge, Washer, Dryer
living realty inc.MLS® #C10442843
Amenities
Explore Neighbourhood
Similar Listings
Demographics
Based on the dissemination area as defined by Statistics Canada. A dissemination area contains, on average, approximately 200 – 400 households.
Price Trends
Maintenance Fees
Building Trends At The Signature Series at the Well
Days on Strata
List vs Selling Price
Offer Competition
Turnover of Units
Property Value
Price Ranking
Sold Units
Rented Units
Best Value Rank
Appreciation Rank
Rental Yield
High Demand
Transaction Insights at 455-480 Front Street W
| 1 Bed | 1 Bed + Den | 2 Bed | 2 Bed + Den | 3 Bed | 3 Bed + Den | |
|---|---|---|---|---|---|---|
| Price Range | No Data | $753,000 - $886,000 | $1,080,000 - $3,195,000 | $1,130,000 - $3,700,000 | $1,880,000 - $1,900,000 | $4,575,000 |
| Avg. Cost Per Sqft | No Data | $1,338 | $1,411 | $1,567 | $1,472 | $1,818 |
| Price Range | $2,100 - $2,750 | $2,400 - $3,050 | $3,000 - $5,995 | $3,500 - $8,800 | $4,100 - $6,000 | No Data |
| Avg. Wait for Unit Availability | No Data | 102 Days | 157 Days | 125 Days | 162 Days | 530 Days |
| Avg. Wait for Unit Availability | 7 Days | 8 Days | 5 Days | 12 Days | 27 Days | No Data |
| Ratio of Units in Building | 24% | 20% | 33% | 13% | 10% | 1% |
Transactions vs Inventory
Total number of units listed and leased in King West
