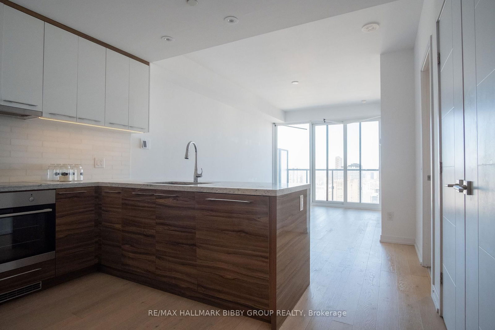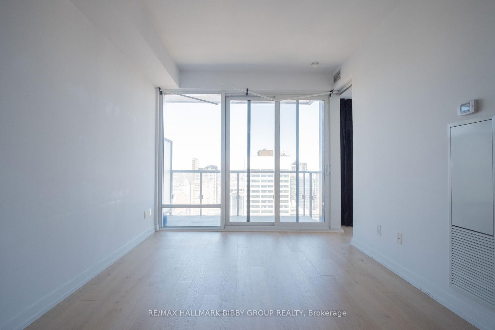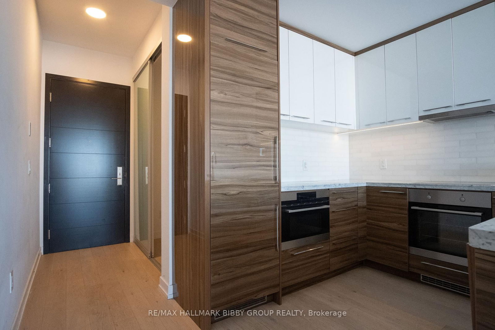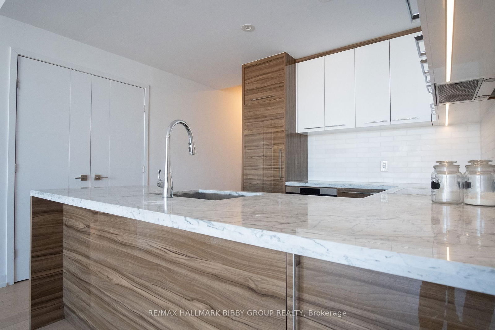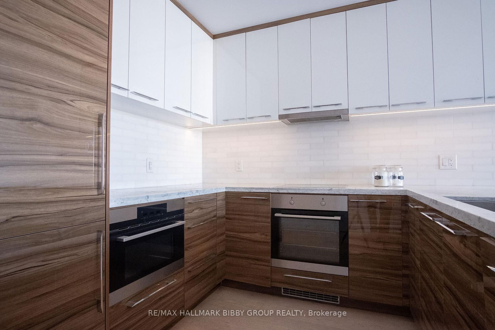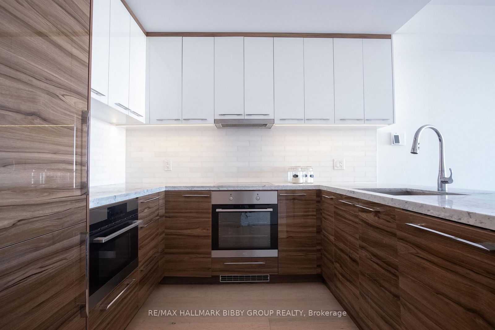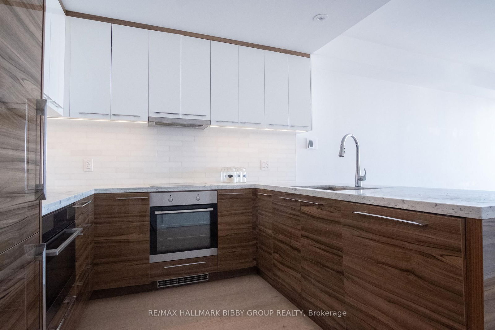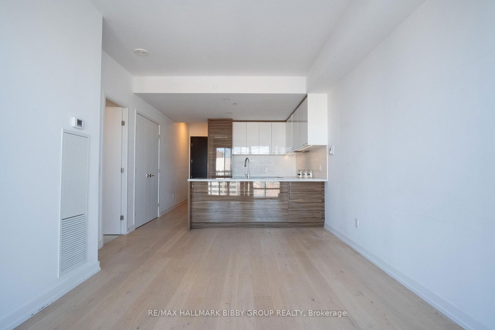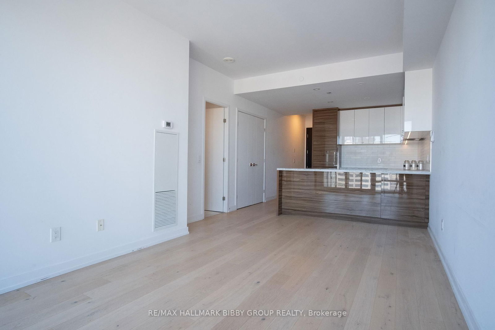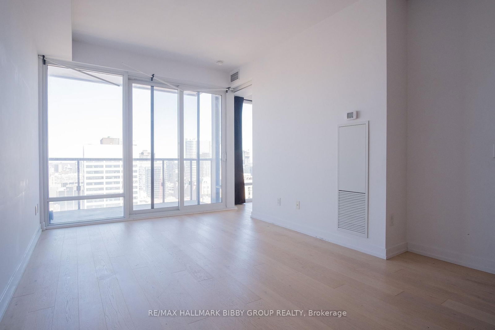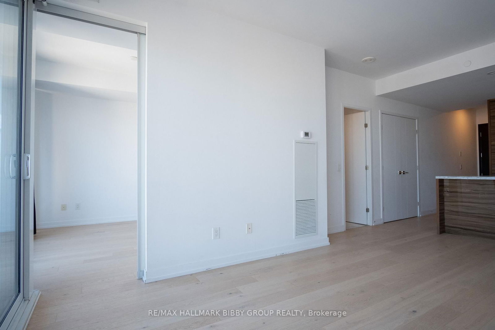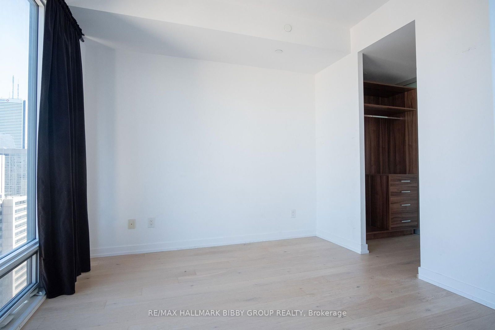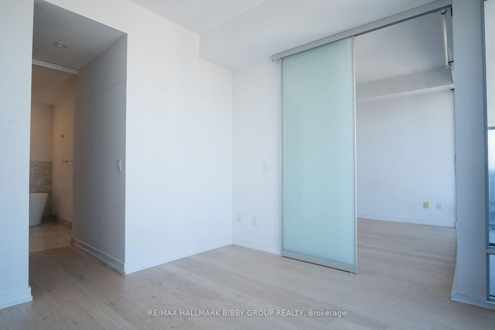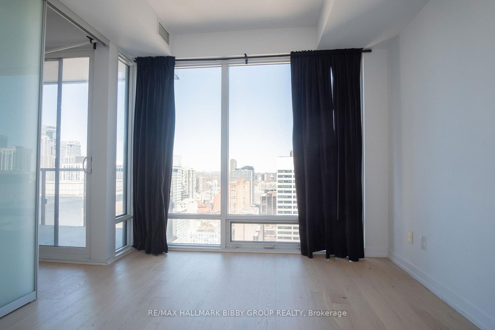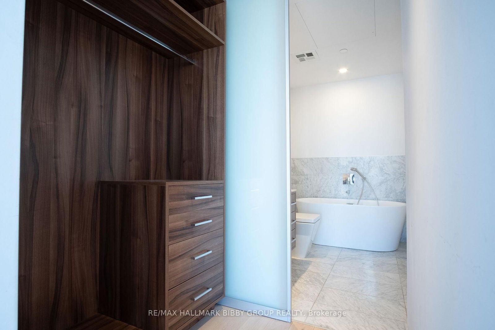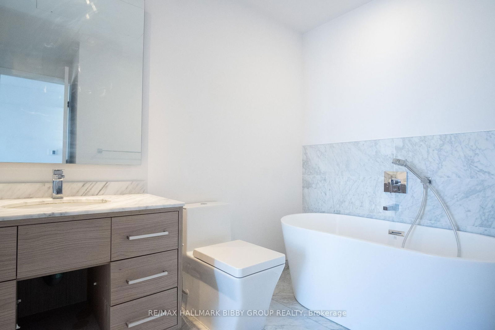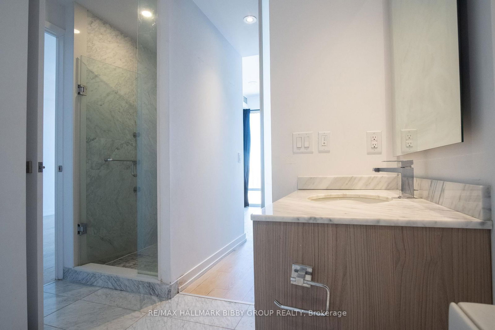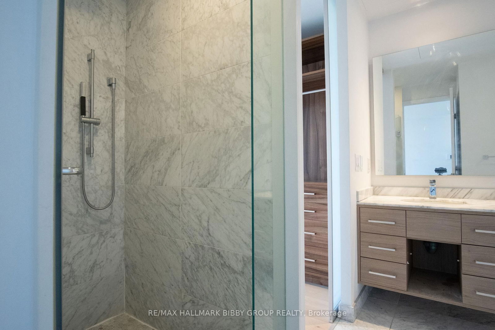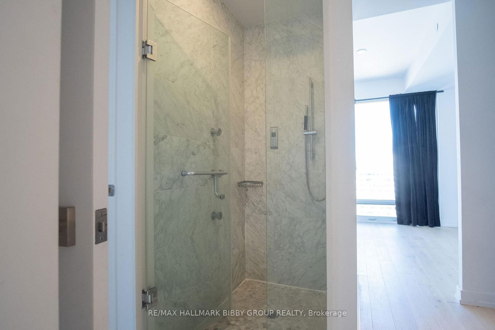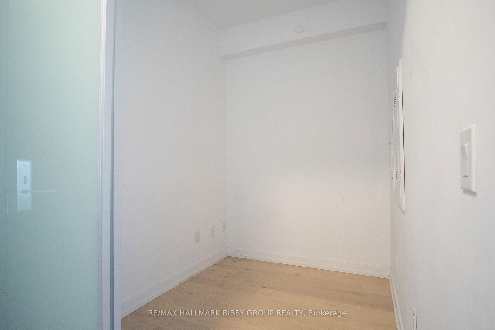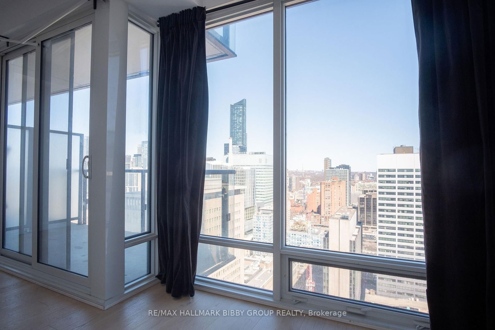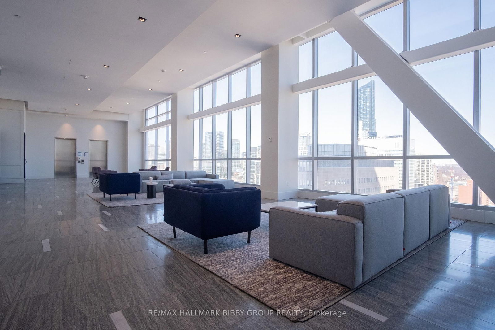2106 - 488 University Ave
Listing History
Details
Property Type:
Condo
Possession Date:
June 1, 2025
Lease Term:
1 Year
Utilities Included:
No
Outdoor Space:
Balcony
Furnished:
No
Exposure:
East
Locker:
None
Laundry:
Main
Amenities
About this Listing
Welcome to 488 University Ave, one of the most highly sought-after luxury buildings in the city, offering exceptional 5-star amenities, sophisticated finishes, and breathtaking views. This stunning open-concept unit boasts a well-designed layout with a private primary suite and den, a spacious walk-in closet, and a spa-inspired bathroom for ultimate relaxation. Featuring high-end finishes and thoughtful upgrades throughout, every detail is crafted to perfection. Enjoy the coveted west-facing exposure, capturing magnificent sunsets and panoramic views of the city skyline. Located above St. Patrick subway station, with direct access to transit, dining, shopping, and the Eaton Centre just steps away, this residence offers unparalleled convenience and luxury living at its finest.
ExtrasFridge, Stove, Washer, Dryer, Window Coverings, ELFs
re/max hallmark bibby group realtyMLS® #C12009819
Fees & Utilities
Utilities Included
Utility Type
Air Conditioning
Heat Source
Heating
Room Dimensions
Primary
Walk-in Closet, 5 Piece Ensuite, hardwood floor
Den
Sliding Doors, hardwood floor
Kitchen
Combined with Dining
Living
Combined with Kitchen, Walkout To Balcony
Similar Listings
Explore Grange Park
Commute Calculator
Mortgage Calculator
Demographics
Based on the dissemination area as defined by Statistics Canada. A dissemination area contains, on average, approximately 200 – 400 households.
Building Trends At The Residences of 488 University Avenue
Days on Strata
List vs Selling Price
Offer Competition
Turnover of Units
Property Value
Price Ranking
Sold Units
Rented Units
Best Value Rank
Appreciation Rank
Rental Yield
High Demand
Market Insights
Transaction Insights at The Residences of 488 University Avenue
| 1 Bed | 1 Bed + Den | 2 Bed | 2 Bed + Den | 3 Bed | 3 Bed + Den | |
|---|---|---|---|---|---|---|
| Price Range | $625,000 | No Data | $929,000 - $978,000 | No Data | $1,418,988 | No Data |
| Avg. Cost Per Sqft | $1,118 | No Data | $1,323 | No Data | $1,286 | No Data |
| Price Range | $2,400 - $2,800 | $2,800 - $3,600 | $3,200 - $4,000 | $3,800 - $5,400 | $4,250 - $6,000 | $4,900 - $6,000 |
| Avg. Wait for Unit Availability | 369 Days | 82 Days | 68 Days | 83 Days | 156 Days | 172 Days |
| Avg. Wait for Unit Availability | 35 Days | 10 Days | 11 Days | 21 Days | 52 Days | 48 Days |
| Ratio of Units in Building | 8% | 34% | 28% | 18% | 8% | 8% |
Market Inventory
Total number of units listed and leased in Grange Park
