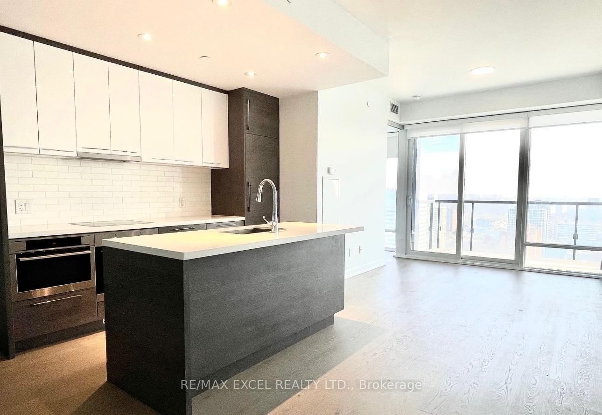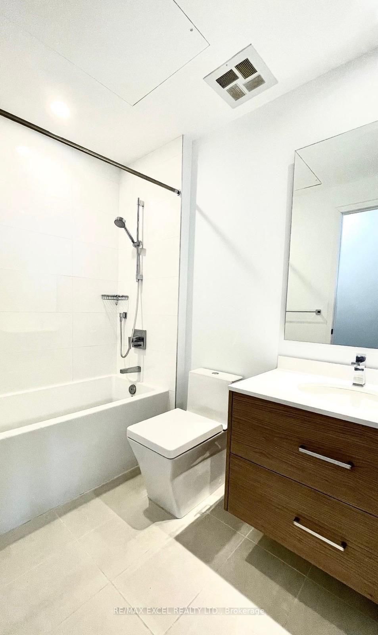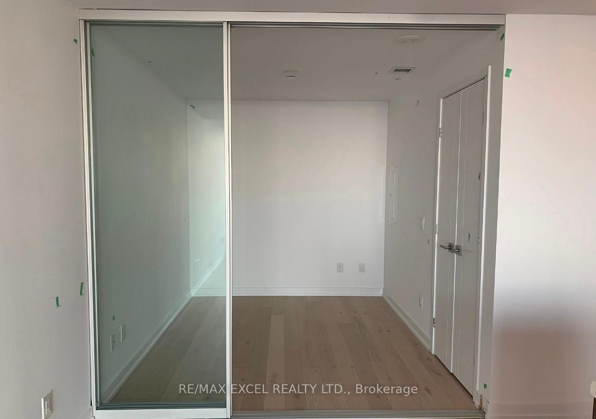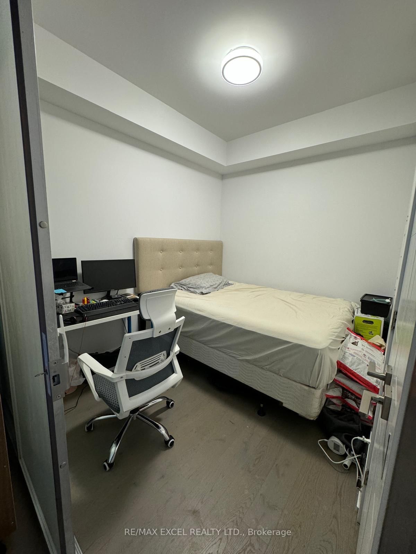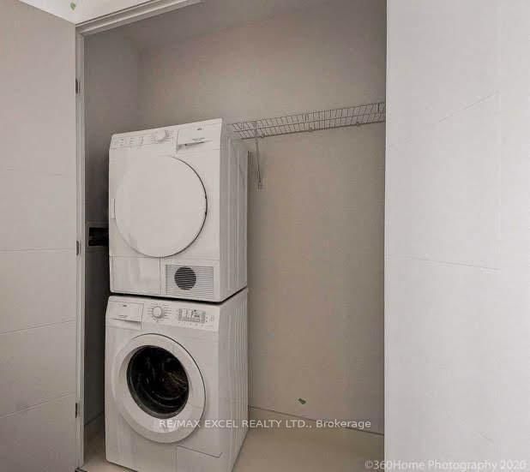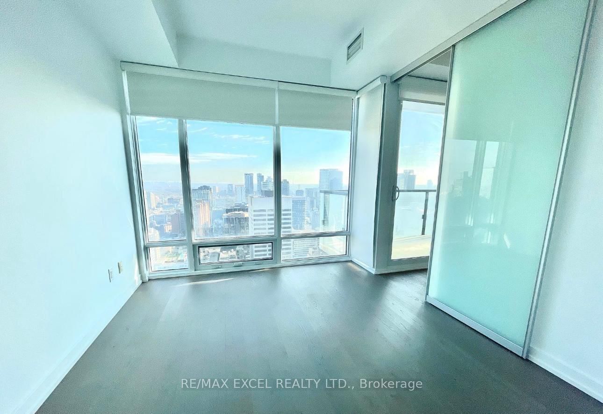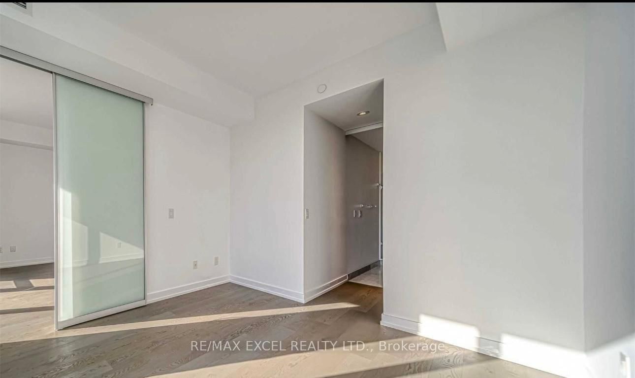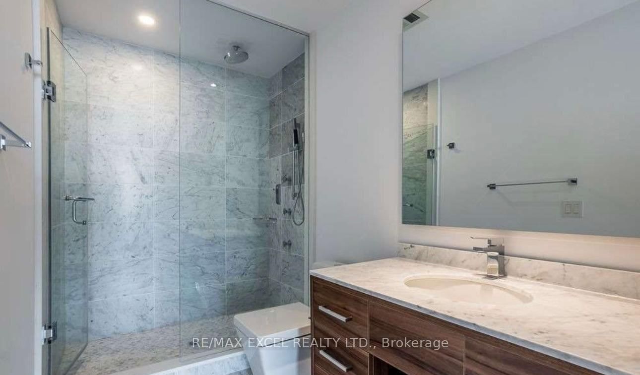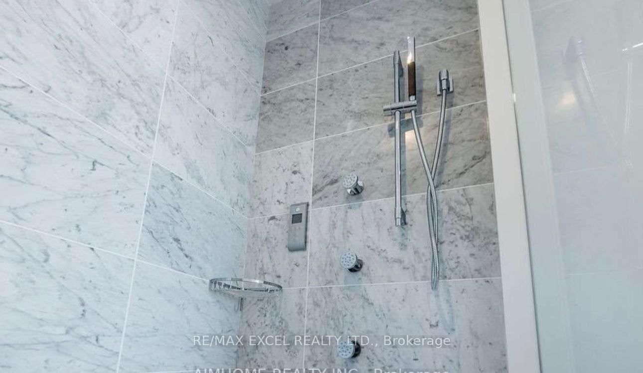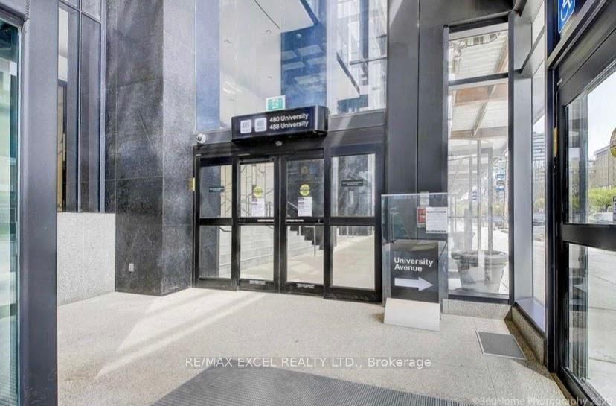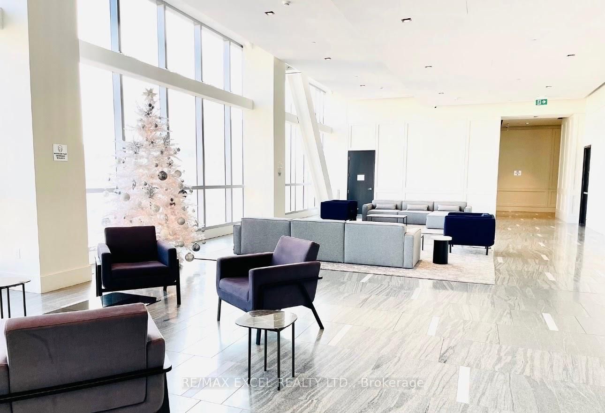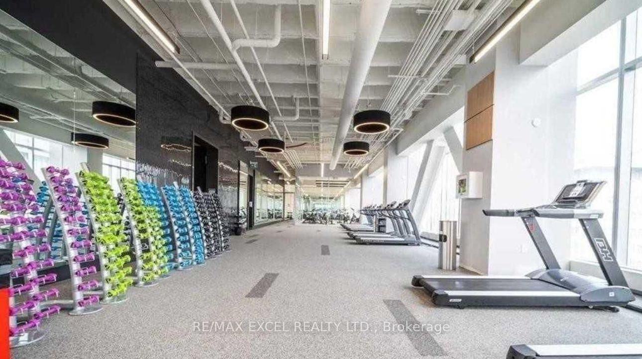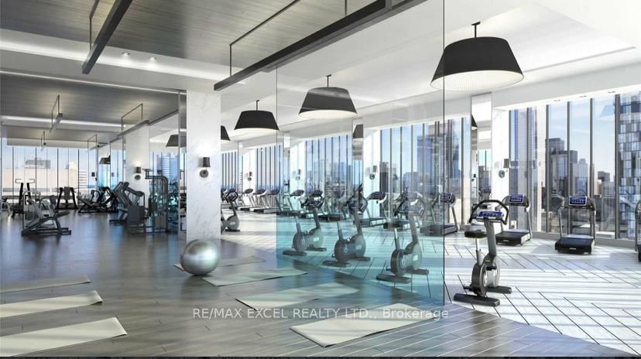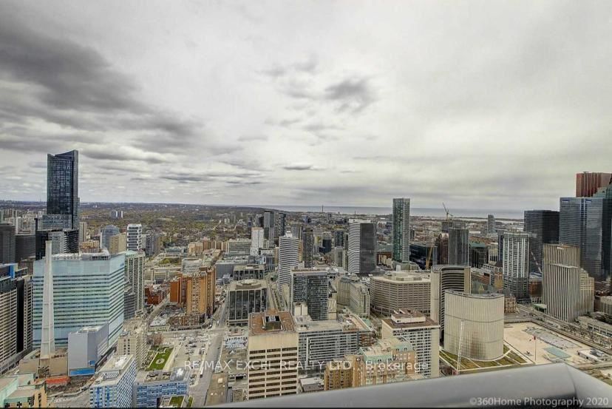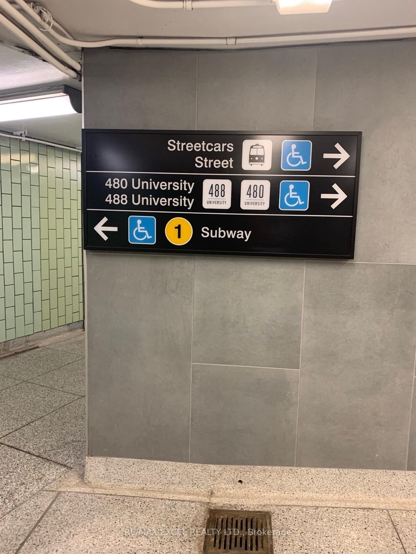3103 - 488 University Ave
Listing History
Details
Property Type:
Condo
Maintenance Fees:
$660/mth
Taxes:
$4,049 (2024)
Cost Per Sqft:
$1,134/sqft
Outdoor Space:
Balcony
Locker:
None
Exposure:
North East
Possession Date:
March 18, 2025
Amenities
About this Listing
Like New Upscale Condominium! Located in the Heart of University/Dundas, with Direct Access to St. Patrick Subway Station! Unobstructed Views. Elegant Finishes. 9-Foot Ceilings. Floor-to-Ceiling Windows. Contemporary Open Concept Design. Efficient Layout. Flooded with Natural Light. Laminate Flooring Throughout. Stylish Modern Kitchen with High-End Stainless Steel Appliances. Two Bedrooms, Strategically Split for Privacy. Two Spa-Inspired Bathrooms. Master Bedroom features a Walk-In Closet with Organizers. Enjoy Five-Star Amenities. Just Steps Away from Hospitals, University of Toronto, Ryerson University, Financial District, Eaton Centre, Queen's Park, College Park, and a Variety of Shop
ExtrasS/S Appliances: Fridge, Cook Top, Oven, Range Hood, Dishwasher, Microwave. Stacked Washer & Dryer. Window Blinds/ Coverings
re/max excel realty ltd.MLS® #C12027641
Fees & Utilities
Maintenance Fees
Utility Type
Air Conditioning
Heat Source
Heating
Room Dimensions
Living
Combined with Dining, Laminate, Walkout To Balcony
Dining
Combined with Living, Laminate
Kitchen
Combined with Dining, Laminate, Modern Kitchen
Primary
3 Piece Ensuite, Laminate, Closet Organizers
2nd Bedroom
Closet, Laminate
Similar Listings
Explore Grange Park
Commute Calculator
Mortgage Calculator
Demographics
Based on the dissemination area as defined by Statistics Canada. A dissemination area contains, on average, approximately 200 – 400 households.
Building Trends At The Residences of 488 University Avenue
Days on Strata
List vs Selling Price
Offer Competition
Turnover of Units
Property Value
Price Ranking
Sold Units
Rented Units
Best Value Rank
Appreciation Rank
Rental Yield
High Demand
Market Insights
Transaction Insights at The Residences of 488 University Avenue
| 1 Bed | 1 Bed + Den | 2 Bed | 2 Bed + Den | 3 Bed | 3 Bed + Den | |
|---|---|---|---|---|---|---|
| Price Range | $625,000 | No Data | $929,000 - $978,000 | No Data | $1,418,988 | No Data |
| Avg. Cost Per Sqft | $1,118 | No Data | $1,323 | No Data | $1,286 | No Data |
| Price Range | $2,400 - $2,800 | $2,800 - $3,600 | $3,200 - $4,000 | $3,800 - $5,400 | $4,250 - $6,000 | $4,900 - $6,000 |
| Avg. Wait for Unit Availability | 369 Days | 82 Days | 68 Days | 83 Days | 156 Days | 172 Days |
| Avg. Wait for Unit Availability | 35 Days | 10 Days | 11 Days | 21 Days | 52 Days | 48 Days |
| Ratio of Units in Building | 8% | 34% | 28% | 18% | 8% | 8% |
Market Inventory
Total number of units listed and sold in Grange Park
