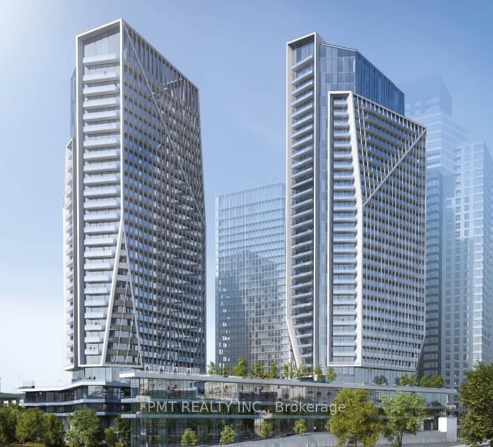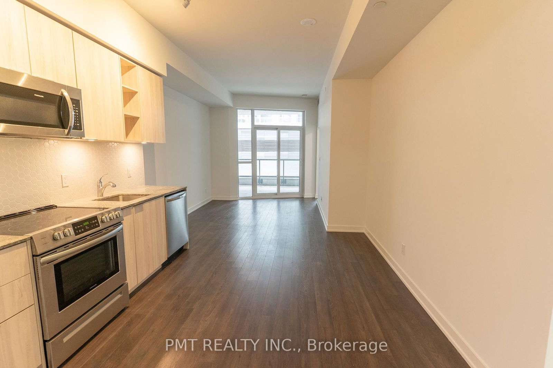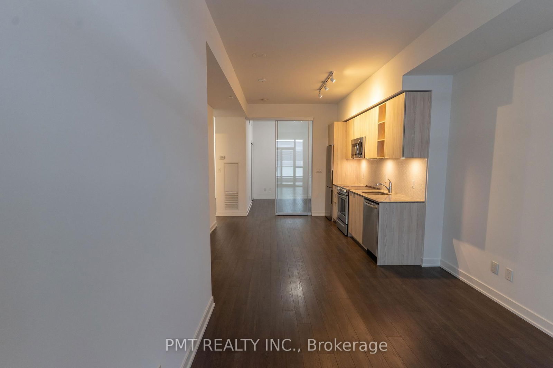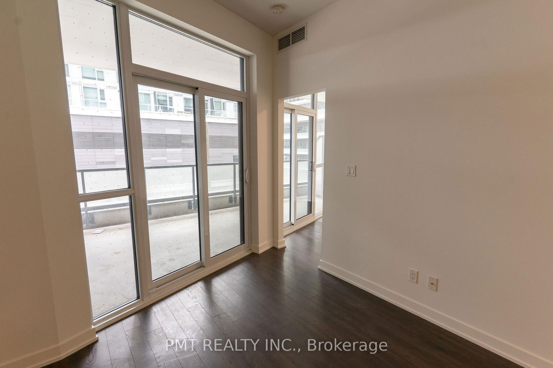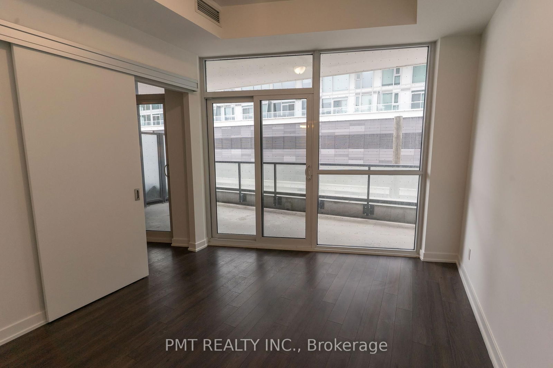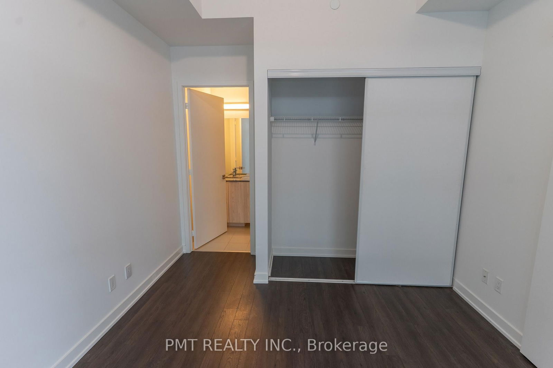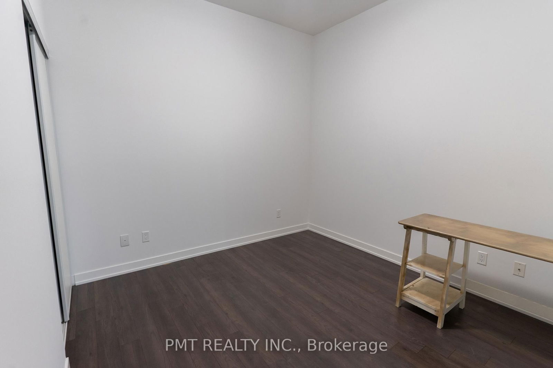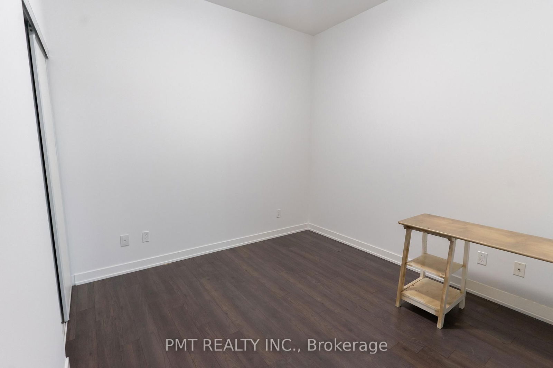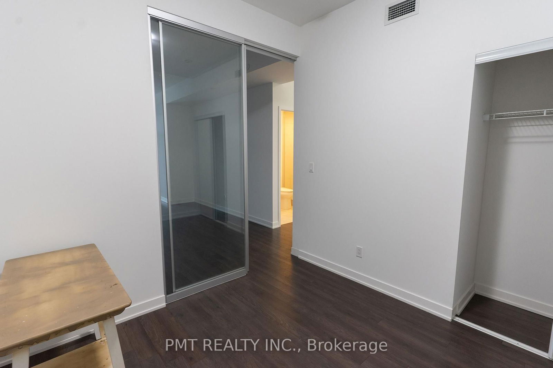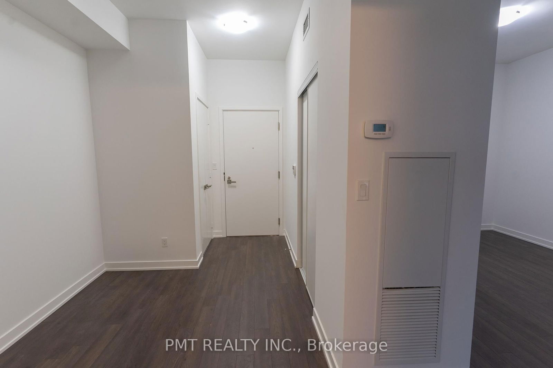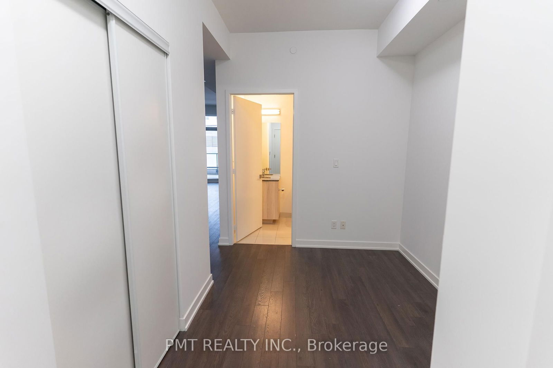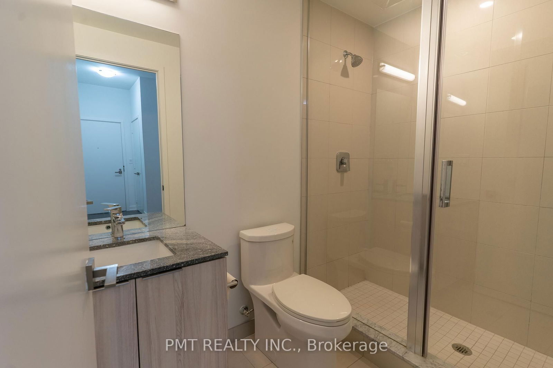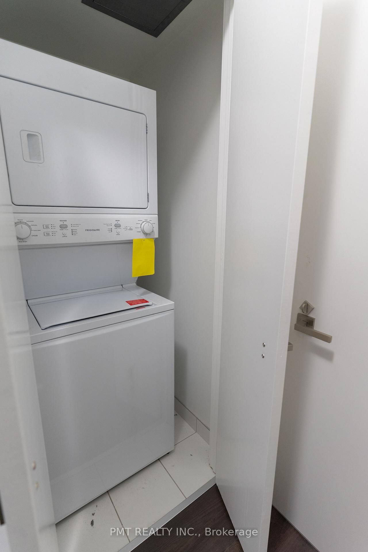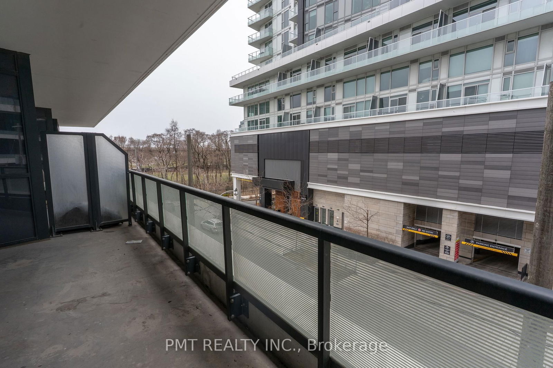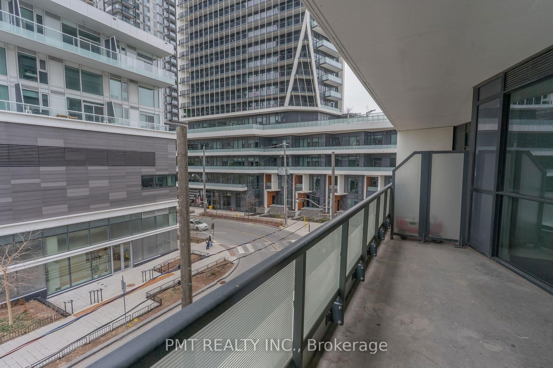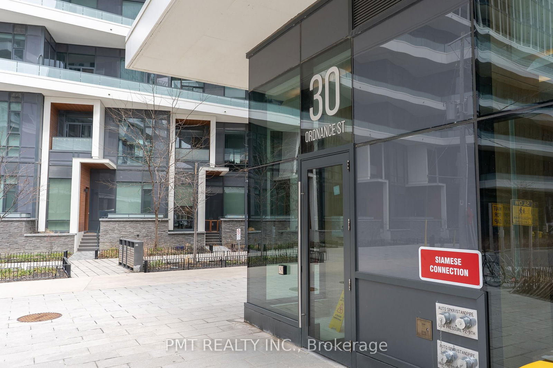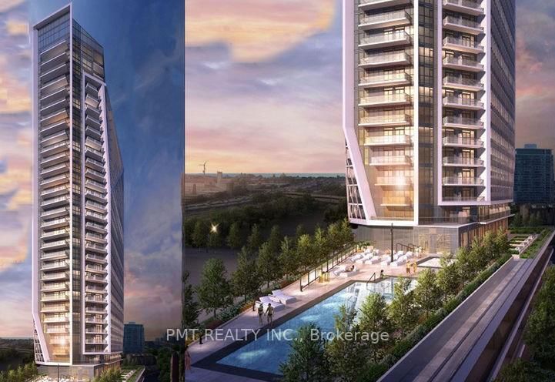Listing History
Details
Property Type:
Condo
Possession Date:
Immediately
Lease Term:
1 Year
Utilities Included:
No
Outdoor Space:
Balcony
Furnished:
No
Exposure:
North
Locker:
Owned
Amenities
About this Listing
Welcome to 30 Ordnance Street, where modern design meets exceptional downtown living. This stunning 2-bedroom plus den, 2-bathroom suite offers 890 square feet of thoughtfully designed space, perfect for professionals, couples, or small families. The open-concept living and dining area flows seamlessly onto an expansive balcony with walkouts from both the living room and the primary bedroom, providing a rare indoor-outdoor experience. The den functions perfectly as a quiet study nook, ideal for remote work or reading. Located in Garrison Point, one of Toronto's most vibrant communities, you'll enjoy immediate access to parks, the waterfront, Liberty Village, and King West's renowned restaurants, bars, and boutiques. The building offers luxurious amenities including a state-of-the-art fitness center, an outdoor pool with stunning views, stylish party and lounge spaces, and 24-hour concierge service. With transit, shopping, and green space all just steps away, this is downtown living at its finest.
ExtrasStainless Steel/Integrated - Fridge, Stove, Microwave, & Dishwasher. Washer/Dryer. 1 Locker Storage Unit. Water Is Also Included.
pmt realty inc.MLS® #C12081994
Fees & Utilities
Utilities Included
Utility Type
Air Conditioning
Heat Source
Heating
Room dimensions are not available for this listing.
Similar Listings
Explore Fort York
Commute Calculator
Mortgage Calculator
Demographics
Based on the dissemination area as defined by Statistics Canada. A dissemination area contains, on average, approximately 200 – 400 households.
Building Trends At Garrison Point Condos
Days on Strata
List vs Selling Price
Offer Competition
Turnover of Units
Property Value
Price Ranking
Sold Units
Rented Units
Best Value Rank
Appreciation Rank
Rental Yield
High Demand
Market Insights
Transaction Insights at Garrison Point Condos
| Studio | 1 Bed | 1 Bed + Den | 2 Bed | 2 Bed + Den | 3 Bed | 3 Bed + Den | |
|---|---|---|---|---|---|---|---|
| Price Range | $370,000 | $515,000 - $630,000 | $595,000 - $695,000 | $698,000 - $970,000 | $947,000 | No Data | No Data |
| Avg. Cost Per Sqft | $1,208 | $1,001 | $1,003 | $1,064 | $1,140 | No Data | No Data |
| Price Range | $1,750 - $2,000 | $2,050 - $2,700 | $2,300 - $3,300 | $2,600 - $3,600 | $3,050 - $4,100 | $5,250 - $5,750 | $5,500 |
| Avg. Wait for Unit Availability | 101 Days | 30 Days | 48 Days | 43 Days | 90 Days | No Data | No Data |
| Avg. Wait for Unit Availability | 32 Days | 7 Days | 14 Days | 7 Days | 30 Days | 288 Days | 443 Days |
| Ratio of Units in Building | 6% | 36% | 19% | 29% | 10% | 1% | 1% |
Market Inventory
Total number of units listed and leased in Fort York
