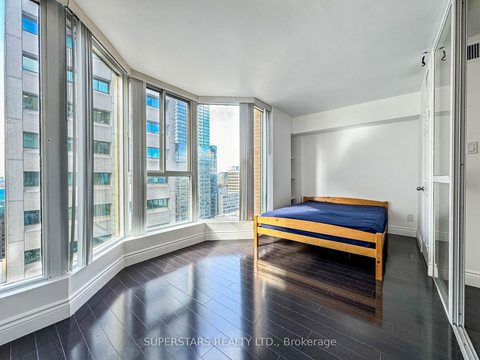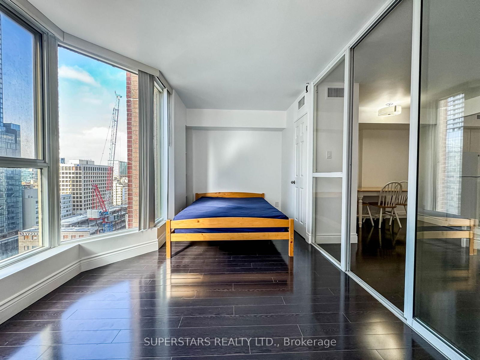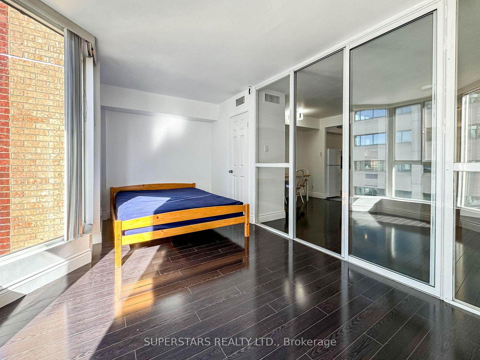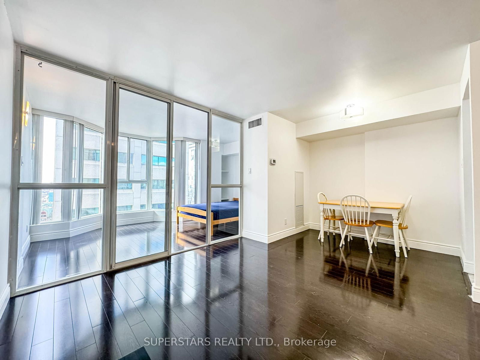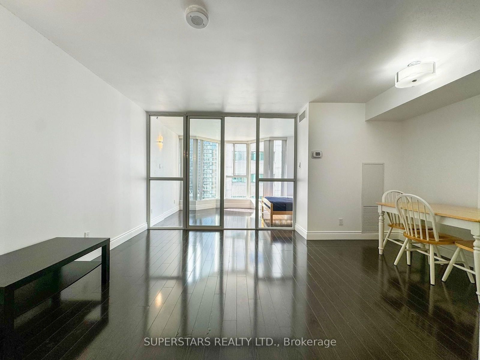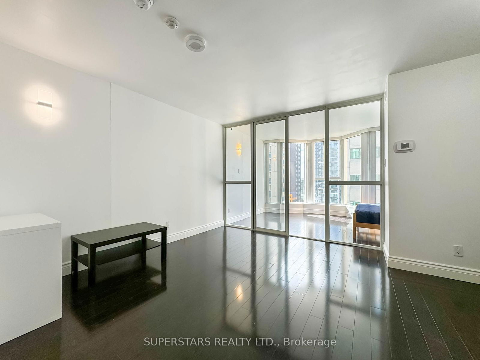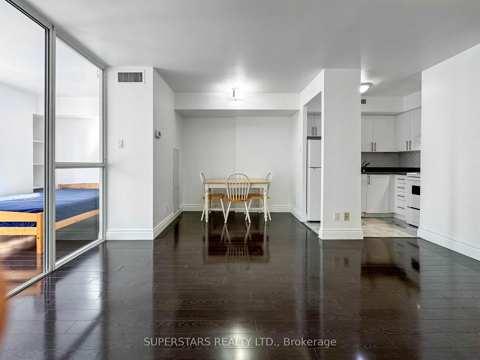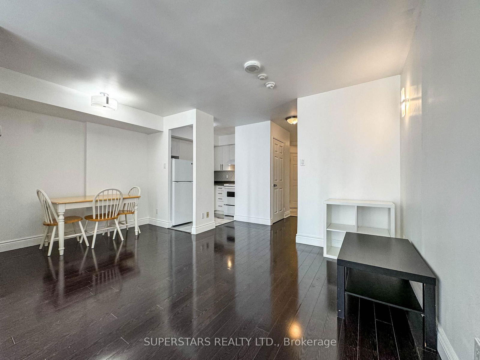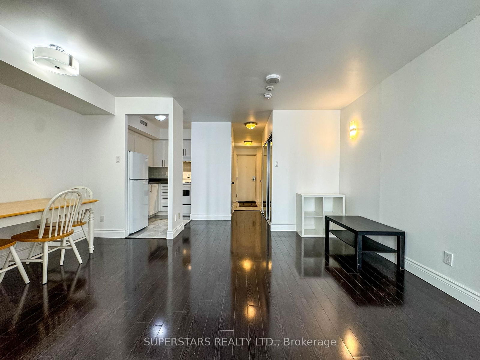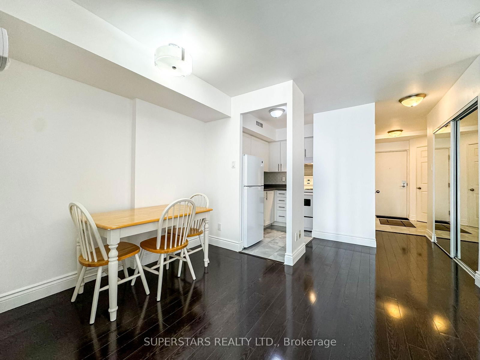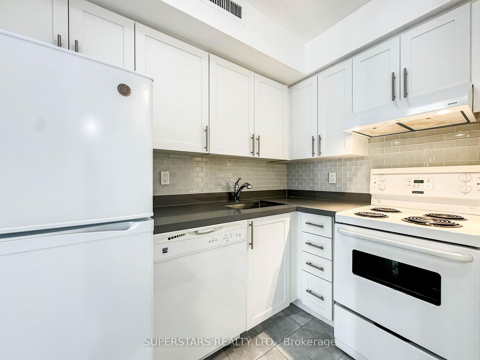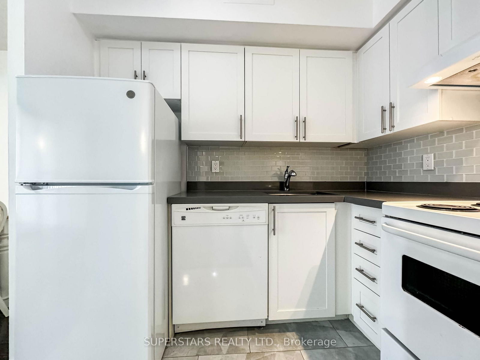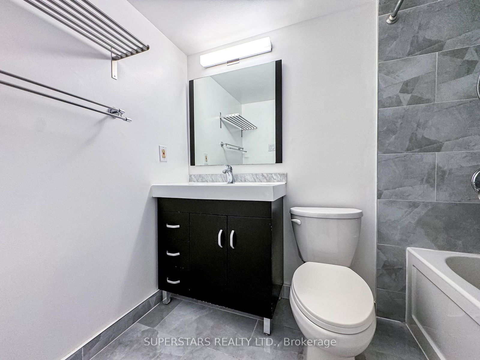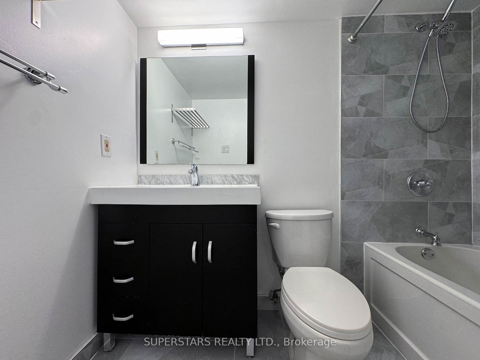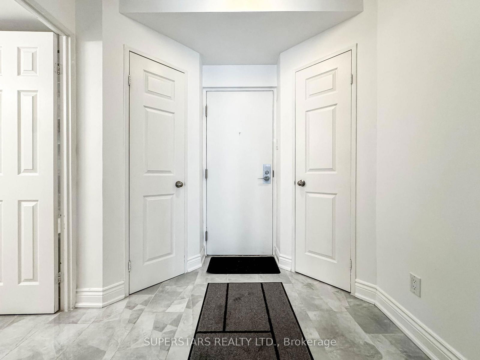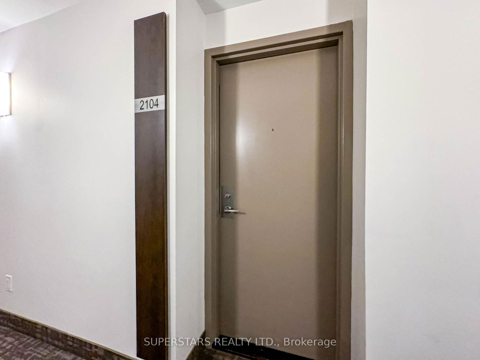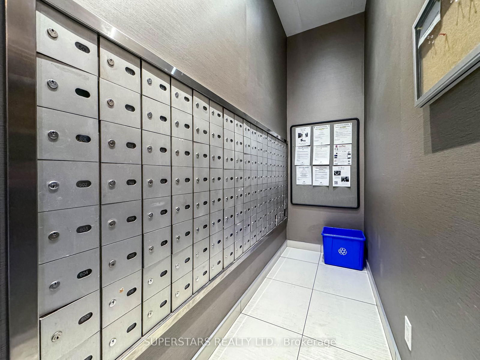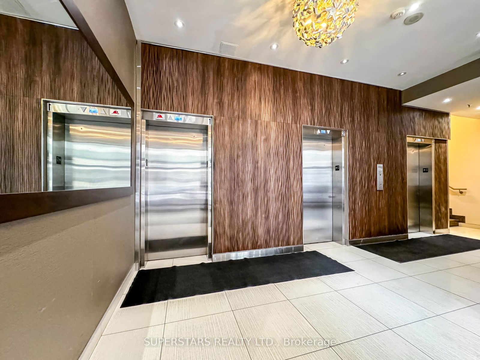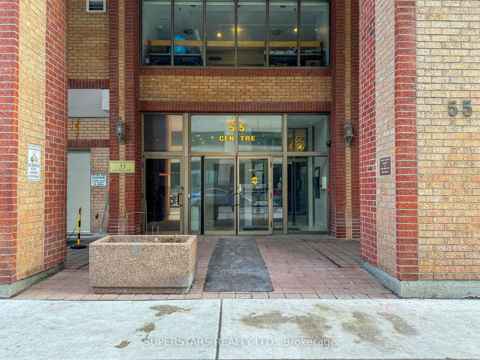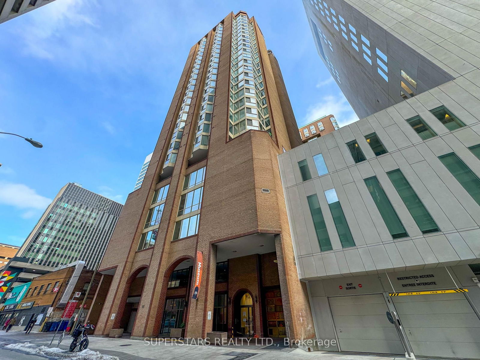2104 - 55 Centre Ave
Listing History
Details
Property Type:
Condo
Possession Date:
April 2, 2025
Lease Term:
1 Year
Utilities Included:
No
Outdoor Space:
None
Furnished:
Partially
Exposure:
West
Locker:
None
Amenities
About this Listing
Welcome To This Beautiful Well Maintained Unit Located In Heart Of Downtown Toronto! **One Parking Included!** Featuring A Bright & Functional Layout. This Unit Offers Open Concept Living & Dining Areas With Modern Light Fixtures. Upgraded Kitchen Boasts Quartz Counter Top & Stylish Backsplash. Floor To Ceiling Windows In The Bedroom, Bringing In Ample Natural Light. Steps To St. Patrick Station, Eaton's Centre, U Of T, Ryerson, Financial District, Restaurants, Art Galleries, Major Hospitals, Nathan Phillip's Square...Everything You Need Is Right At Corner! Don't Miss This Opportunity To Experience The Vibrant Downtown Lifestyle!
ExtrasFridge, Stove, Range Hood, Dishwasher, Washer/Dryer, Existing Light Fixtures, Existing Window Coverings. Partially Furnished. **All Existing Furniture Shown In The Photos Can Either Be Removed Or Remain For The Tenants Use Upon Request. If The Tenant Chooses To Keep The Furniture, An Additional $50 Per Month Will Apply For Furniture Rental.**
superstars realty ltd.MLS® #C12057866
Fees & Utilities
Utilities Included
Utility Type
Air Conditioning
Heat Source
Heating
Room dimensions are not available for this listing.
Similar Listings
Explore Bay Street Corridor
Commute Calculator
Mortgage Calculator
Demographics
Based on the dissemination area as defined by Statistics Canada. A dissemination area contains, on average, approximately 200 – 400 households.
Building Trends At Chestnut Park
Days on Strata
List vs Selling Price
Offer Competition
Turnover of Units
Property Value
Price Ranking
Sold Units
Rented Units
Best Value Rank
Appreciation Rank
Rental Yield
High Demand
Market Insights
Transaction Insights at Chestnut Park
| Studio | 1 Bed | 1 Bed + Den | 2 Bed | 2 Bed + Den | 3 Bed | |
|---|---|---|---|---|---|---|
| Price Range | No Data | No Data | $490,000 | No Data | $689,000 | No Data |
| Avg. Cost Per Sqft | No Data | No Data | $632 | No Data | $619 | No Data |
| Price Range | $2,400 | $2,100 - $2,290 | $2,000 - $3,500 | $3,300 | $3,100 - $4,000 | No Data |
| Avg. Wait for Unit Availability | No Data | 148 Days | 253 Days | 1122 Days | 151 Days | No Data |
| Avg. Wait for Unit Availability | 414 Days | 72 Days | 147 Days | No Data | 130 Days | No Data |
| Ratio of Units in Building | 2% | 34% | 32% | 6% | 26% | 2% |
Market Inventory
Total number of units listed and leased in Bay Street Corridor
