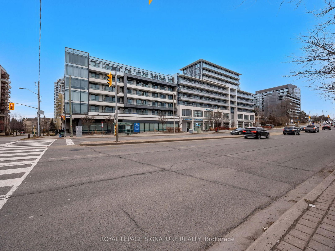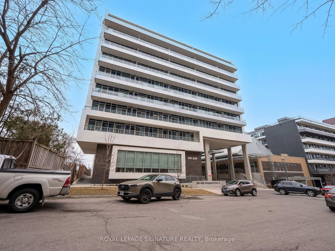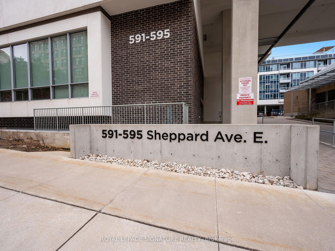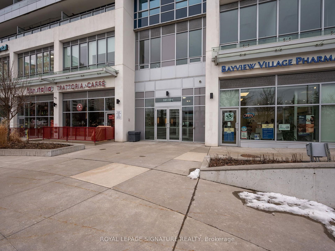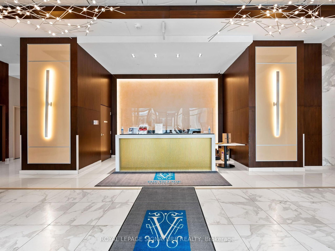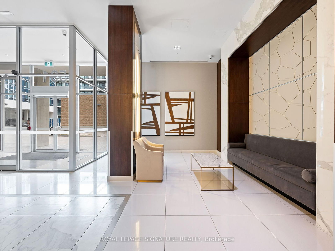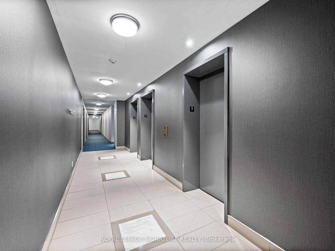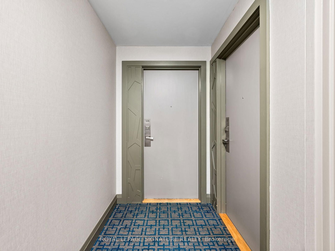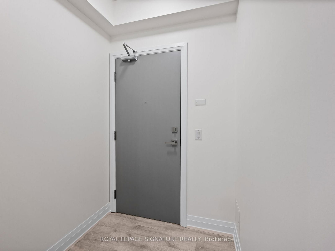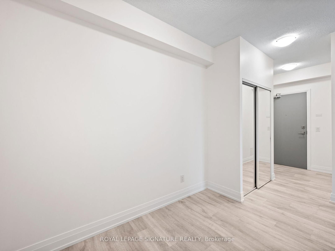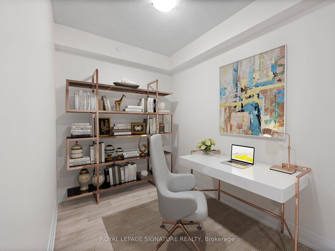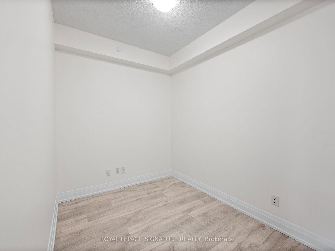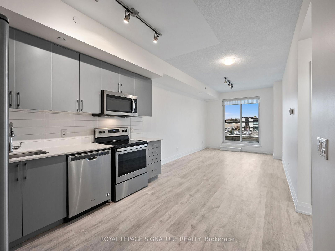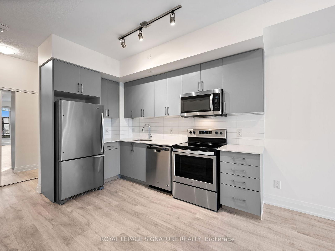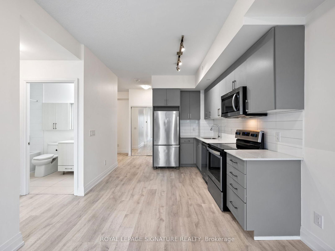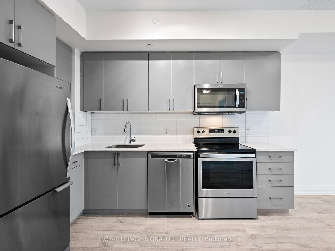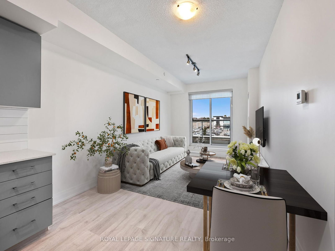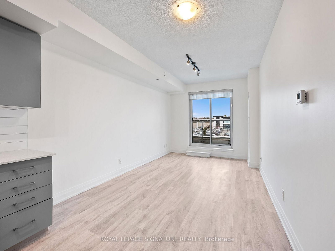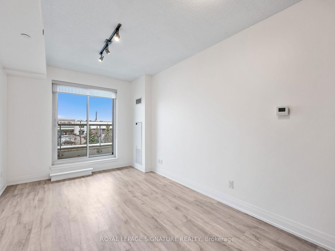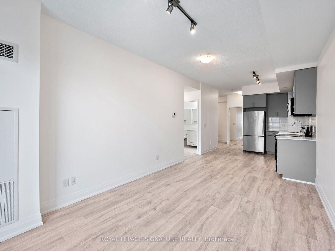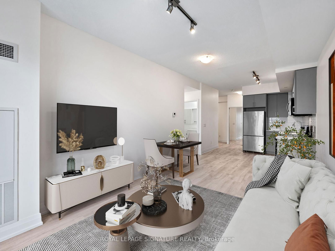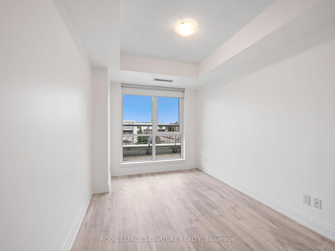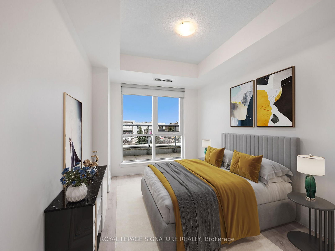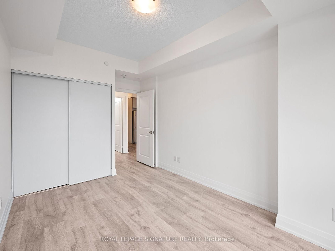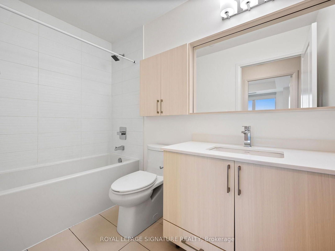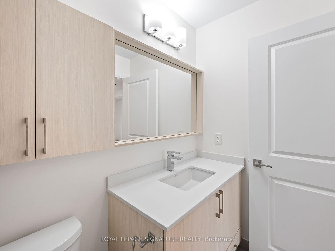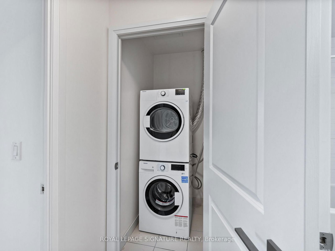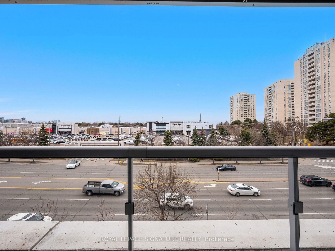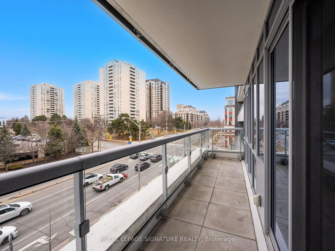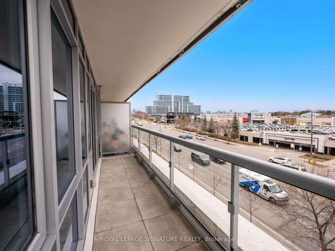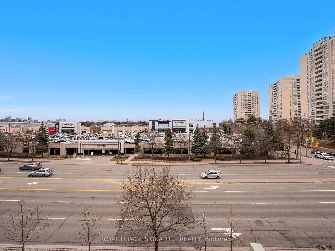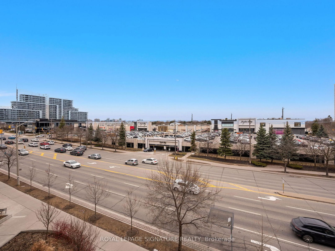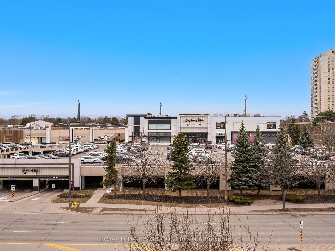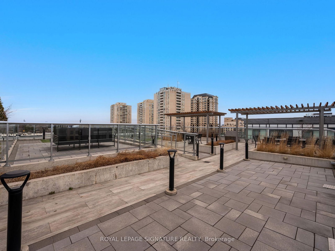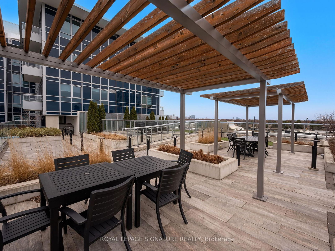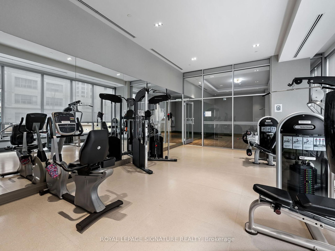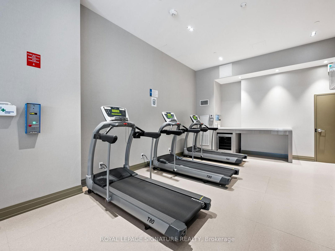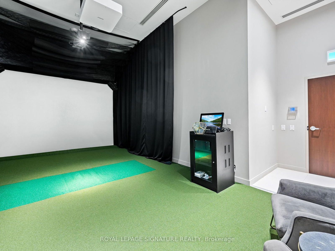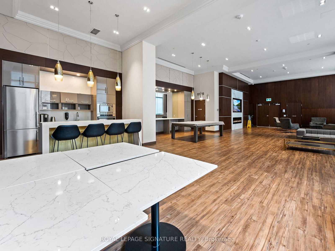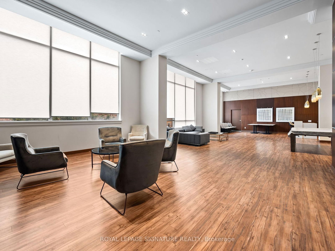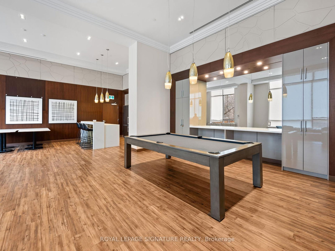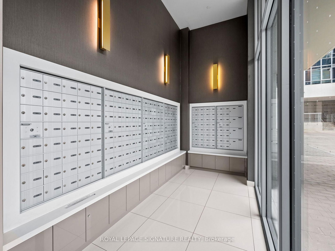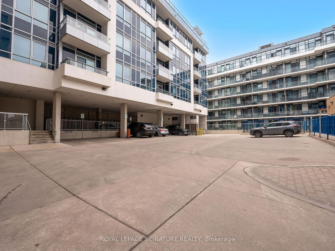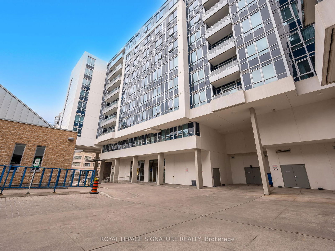326 - 591 Sheppard Ave E
Listing History
Details
Property Type:
Condo
Maintenance Fees:
$635/mth
Taxes:
$2,904 (2024)
Cost Per Sqft:
$940/sqft
Outdoor Space:
Balcony
Locker:
Owned
Exposure:
North
Possession Date:
To Be Determined
Laundry:
Main
Amenities
About this Listing
Welcome to comfort living in the prime area of North York! This well designed 1-bedroom + den condo offers one of the largest floorplans with 670 sq. ft. of bright, open-concept living space plus a 95 sq. ft. private balcony with unobstructed north-facing views. Featuring modern finishes, 9-foot ceilings, and floor-to-ceiling windows, this unit is perfect for professionals, couples, or investors looking for a prime location. The sleek kitchen boasts quartz countertops, stainless steel appliances, and ample storage, seamlessly flowing into the spacious living and dining area. The versatile den is ideal for a home office, extra bedroom or guest space. The primary bedroom features large windows and a generous closet, while the bathroom offers elegant fixtures and contemporary design. Comes complete with one parking and one locker. Enjoy world-class amenities, including a 24-hr concierge, fitness center, a luxurious and stylish party room, and a stunning rooftop terrace offering scenic city views and beautifully designed lounge spaces. Brush up your golf skills with virtual golf! Unbeatable location! Directly across from Bayview Village Shopping Centre, you'll have luxury shopping, fine dining, and everyday essentials at your doorstep. Commuting is effortless with Bayview TTC Subway Station just steps away, plus easy access to Hwy 401 & 404. Parks, top- rated schools, and hospitals are all nearby. Don't miss this incredible opportunity to own a stylish, well-connected condo in one of Toronto's most desirable neighbourhoods!
ExtrasStainless Steel Fridge, Stove, Dishwasher, B/I Microwave Range. Washer/Dryer. Roller Shades, Electrical Light Fixtures. Includes 1 Parking and 1 Locker.
royal lepage signature realtyMLS® #C12050679
Fees & Utilities
Maintenance Fees
Utility Type
Air Conditioning
Heat Source
Heating
Room Dimensions
Kitchen
Laminate, Modern Kitchen, Stainless Steel Appliances
Living
Laminate, Combined with Dining, Walkout To Balcony
Dining
Laminate, Combined with Living
Primary
Laminate, Double Closet, Large Window
Den
Laminate
Similar Listings
Explore Bayview Village
Commute Calculator
Mortgage Calculator
Demographics
Based on the dissemination area as defined by Statistics Canada. A dissemination area contains, on average, approximately 200 – 400 households.
Building Trends At The Village Residences
Days on Strata
List vs Selling Price
Or in other words, the
Offer Competition
Turnover of Units
Property Value
Price Ranking
Sold Units
Rented Units
Best Value Rank
Appreciation Rank
Rental Yield
High Demand
Market Insights
Transaction Insights at The Village Residences
| Studio | 1 Bed | 1 Bed + Den | 2 Bed | 2 Bed + Den | 3 Bed | |
|---|---|---|---|---|---|---|
| Price Range | No Data | No Data | $610,000 - $620,000 | $700,000 | $735,000 | No Data |
| Avg. Cost Per Sqft | No Data | No Data | $990 | $726 | $929 | No Data |
| Price Range | $2,100 | $2,200 - $2,500 | $2,330 - $2,900 | $3,000 | $3,050 | No Data |
| Avg. Wait for Unit Availability | No Data | 126 Days | 64 Days | 181 Days | 154 Days | No Data |
| Avg. Wait for Unit Availability | 310 Days | 43 Days | 14 Days | 142 Days | 120 Days | No Data |
| Ratio of Units in Building | 2% | 19% | 59% | 9% | 11% | 1% |
Market Inventory
Total number of units listed and sold in Bayview Village
