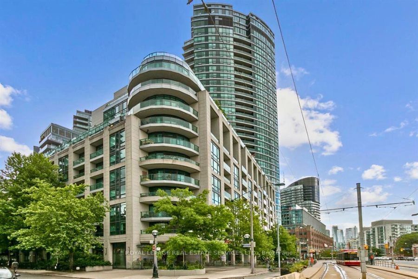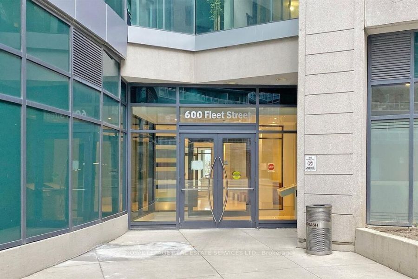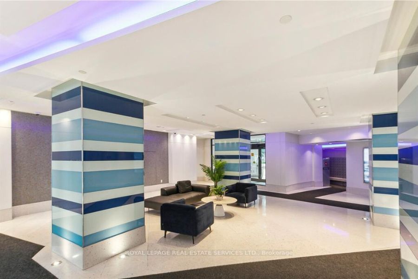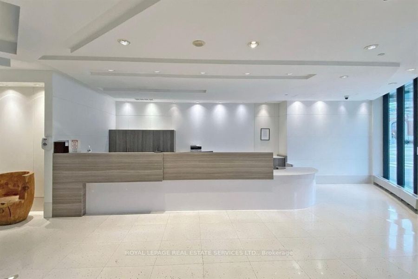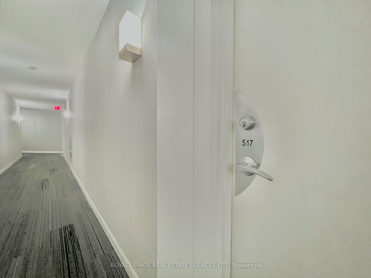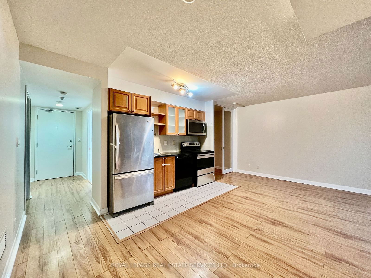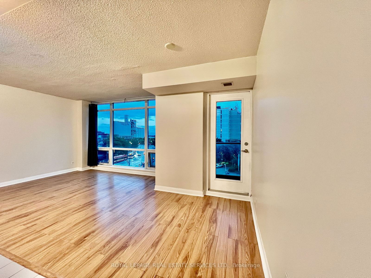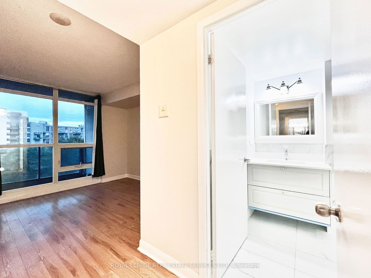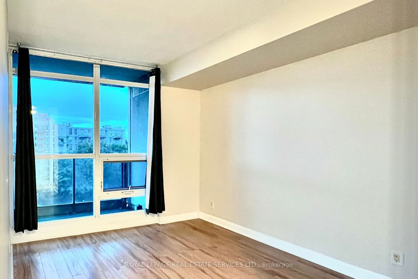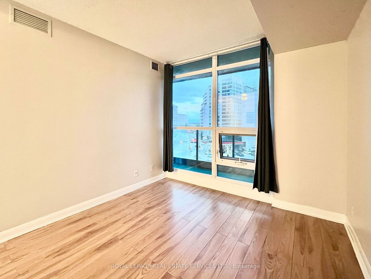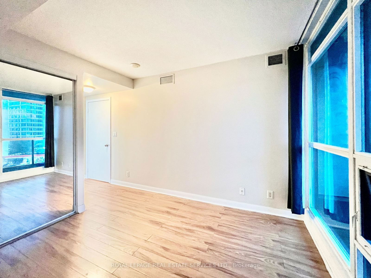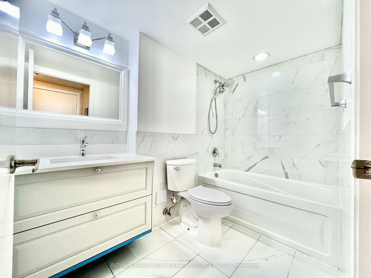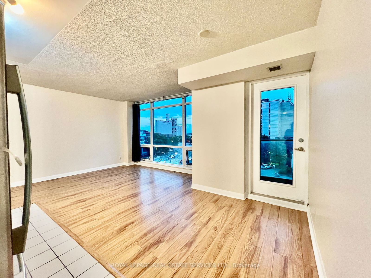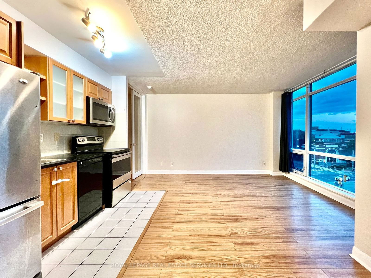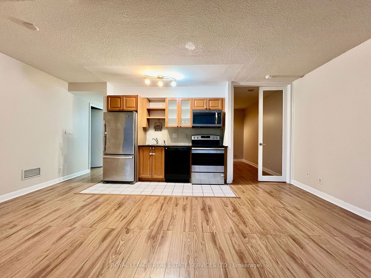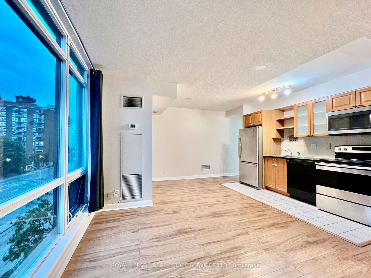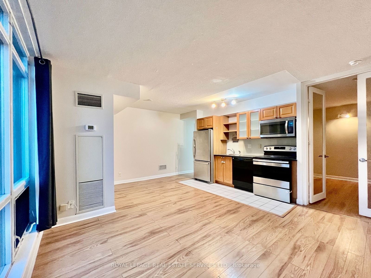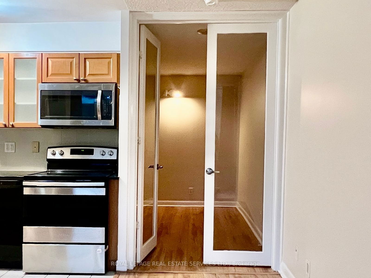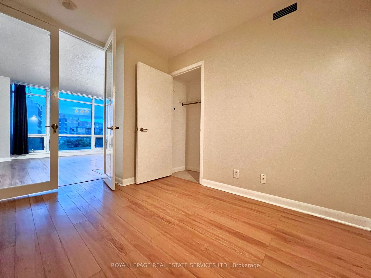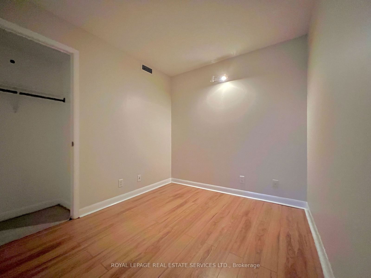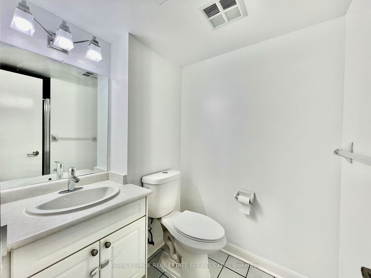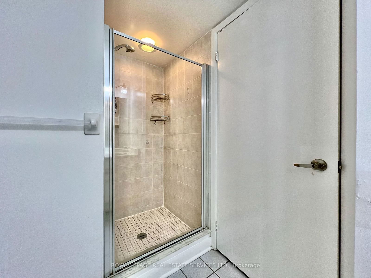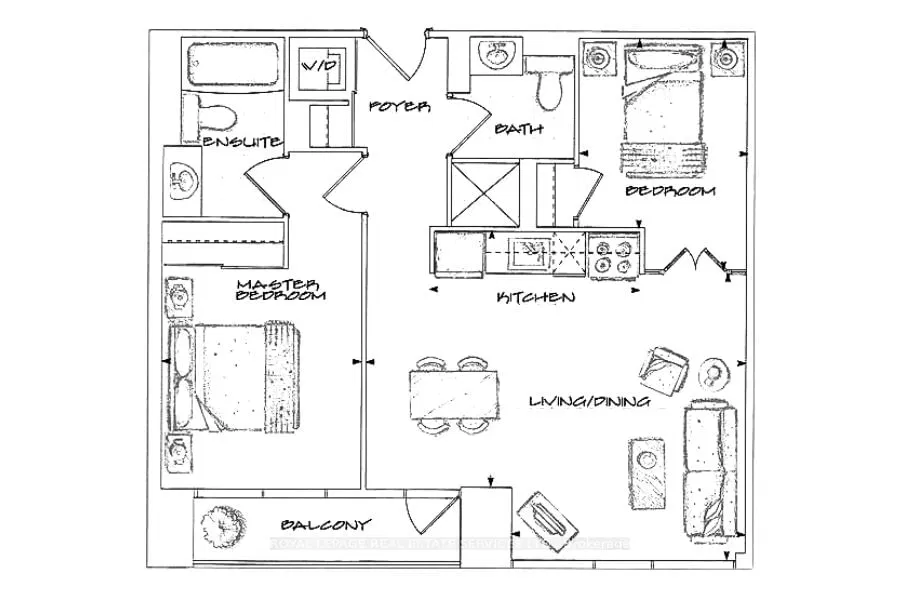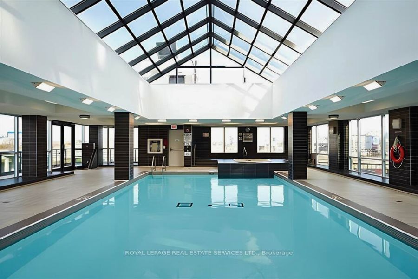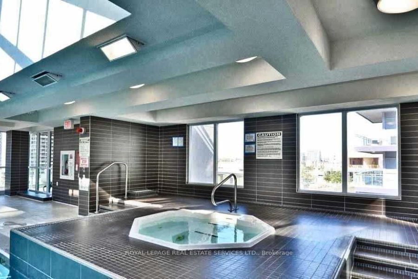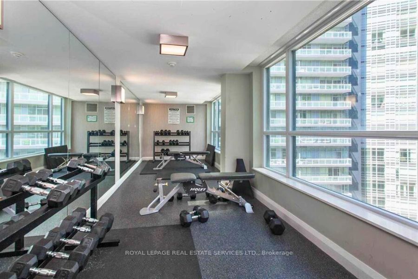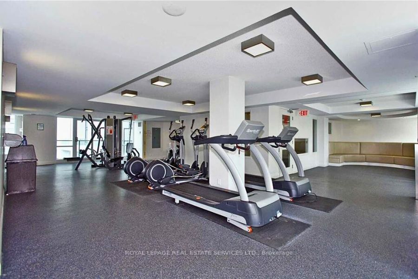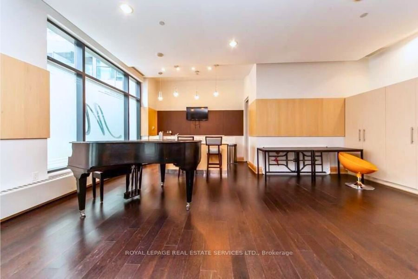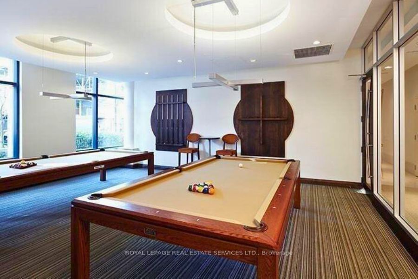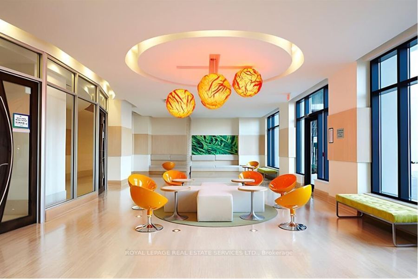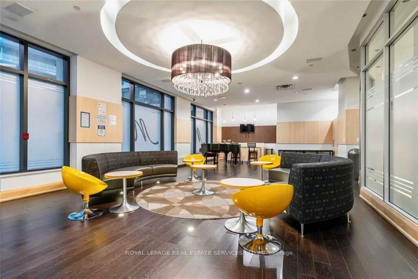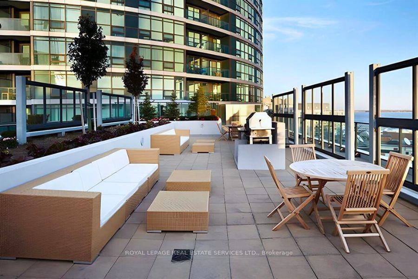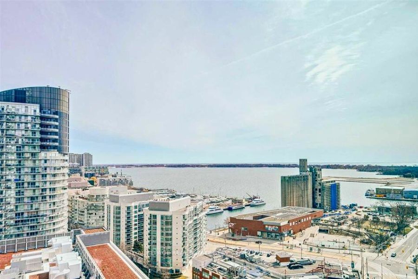Listing History
Unit Highlights
Utilities Included
Utility Type
- Air Conditioning
- Central Air
- Heat Source
- Gas
- Heating
- Forced Air
Room Dimensions
About this Listing
Welcome to Unit 517 at The Malibu - your waterfront address in Toronto's Premier Harbourfront Location! Enjoy the amenities of Fort York neighbourhood including the waterfront trails & lush green parks, and cultural attractions like the Harbourfront Centre, Molson Canadian Amphitheatre and the CNE. Easy access to King West entertainment, downtown Toronto, the nearby yacht club, the Financial District, Coronation Park & the Gardiner. Enjoy the convenience of having Loblaws, Starbucks, LCBO and the TTC right at your doorstep. The building offers exceptional amenities including 24 hour concierge, an indoor swimming pool, a state-of-the-art gym with top-notch fitness facilities, the Malibu Club ideal for hosting guests, a rooftop terrace with sun-tanning chairs offering lake and city views, a party room, a conference room for professional meetings and remote work, and visitor parking. The condo unit itself is south-facing with 2-Bedrooms & 2-Bathrooms, a modern, open concept living area, floor-to-ceiling glass walls, a private balcony and an abundance of cheerful natural light! Enjoy the recent upgrades and freshly painted interior. 1 parking spot and 1 locker are included in the lease. Don't miss this one!
ExtrasIncluded in the lease: the use of 1 parking, 1 locker, Heat, Water & Central AC. Building amenities: 24-hour Concierge, Indoor Swimming pool, Gym, Billiards, BBQ, Party room, Roof lounge, Business centre, Visitor Parking and more.
royal lepage real estate services ltd.MLS® #C9308542
Amenities
Explore Neighbourhood
Similar Listings
Demographics
Based on the dissemination area as defined by Statistics Canada. A dissemination area contains, on average, approximately 200 – 400 households.
Price Trends
Maintenance Fees
Building Trends At Malibu Condos at Harbourfront
Days on Strata
List vs Selling Price
Offer Competition
Turnover of Units
Property Value
Price Ranking
Sold Units
Rented Units
Best Value Rank
Appreciation Rank
Rental Yield
High Demand
Transaction Insights at 600 Fleet Street
| Studio | 1 Bed | 1 Bed + Den | 2 Bed | 2 Bed + Den | |
|---|---|---|---|---|---|
| Price Range | $399,000 - $419,000 | $480,000 - $590,000 | $540,000 - $640,000 | $575,000 - $1,160,000 | No Data |
| Avg. Cost Per Sqft | $1,150 | $1,000 | $900 | $1,004 | No Data |
| Price Range | $1,750 - $2,100 | $2,200 - $2,350 | $2,400 - $2,750 | $1,250 - $3,300 | No Data |
| Avg. Wait for Unit Availability | 51 Days | 52 Days | 50 Days | 36 Days | No Data |
| Avg. Wait for Unit Availability | 19 Days | 45 Days | 39 Days | 18 Days | No Data |
| Ratio of Units in Building | 23% | 22% | 21% | 36% | 1% |
Transactions vs Inventory
Total number of units listed and leased in Fort York
