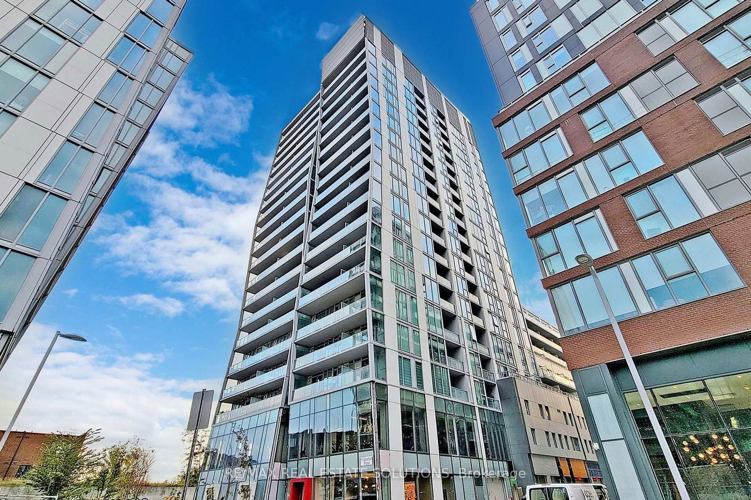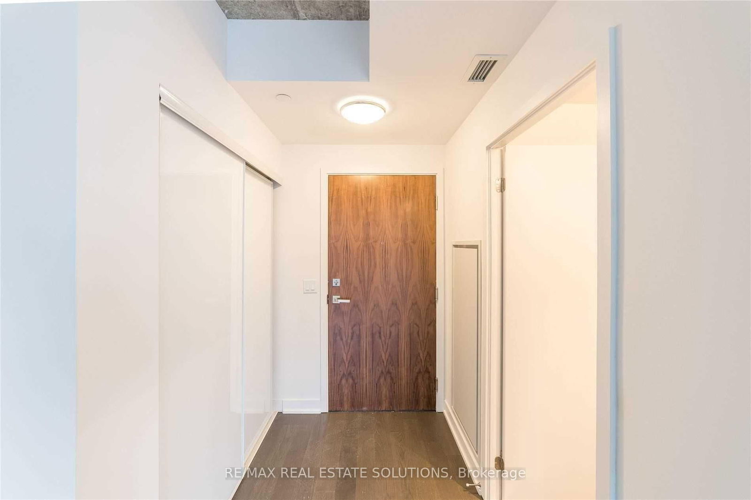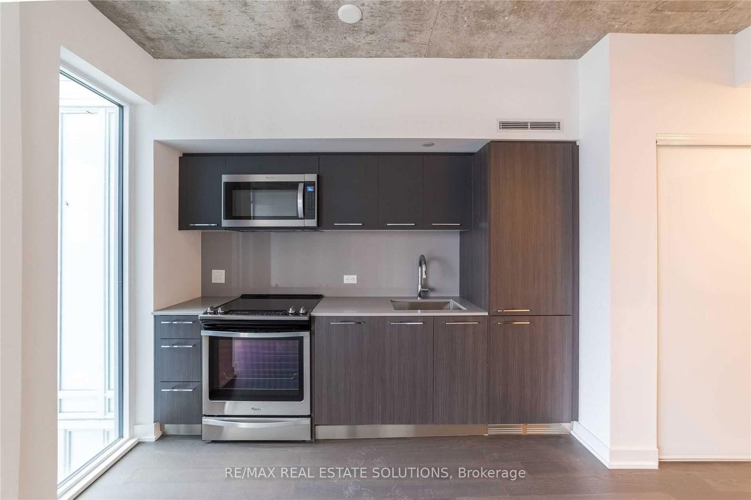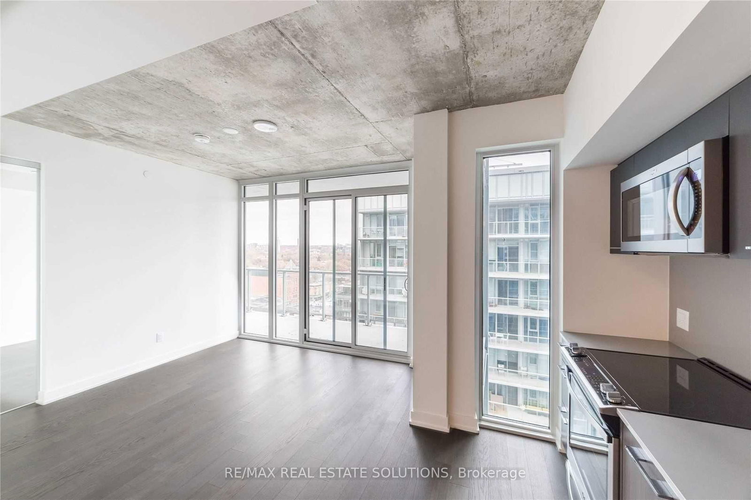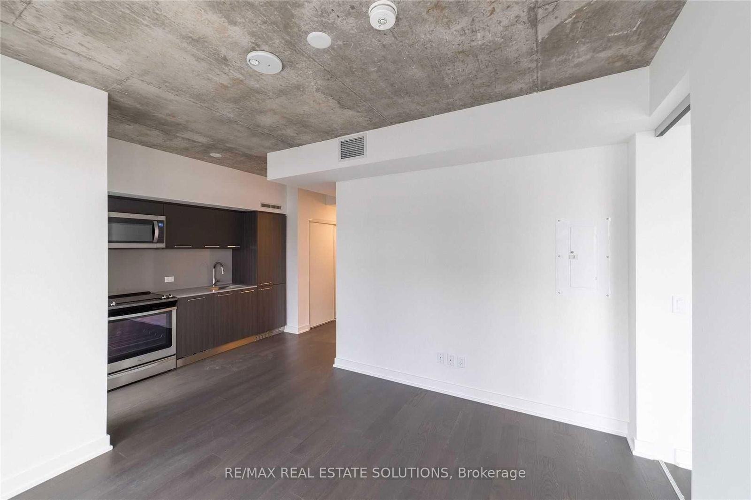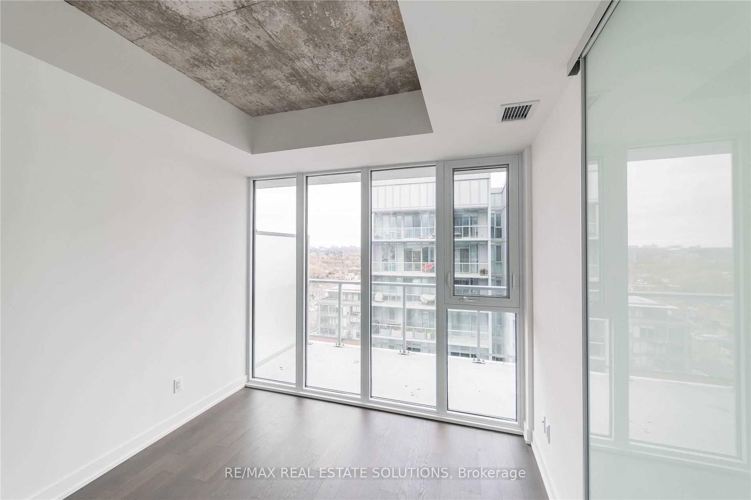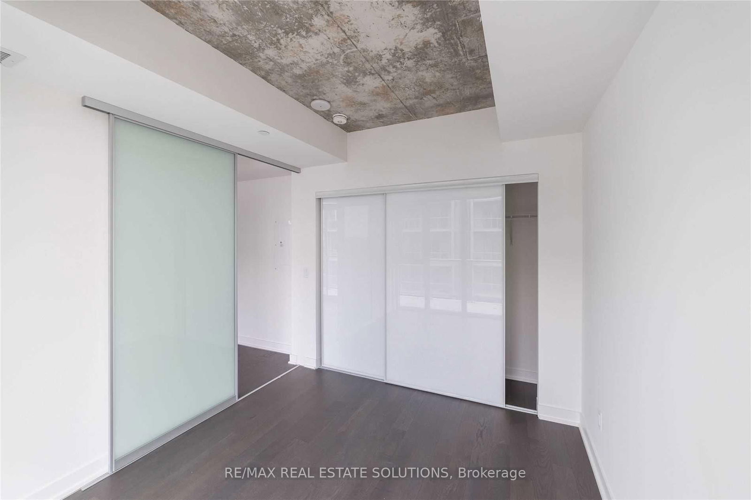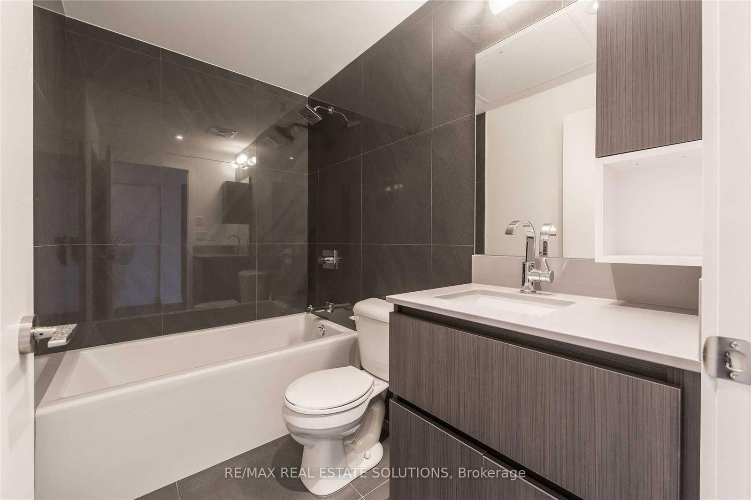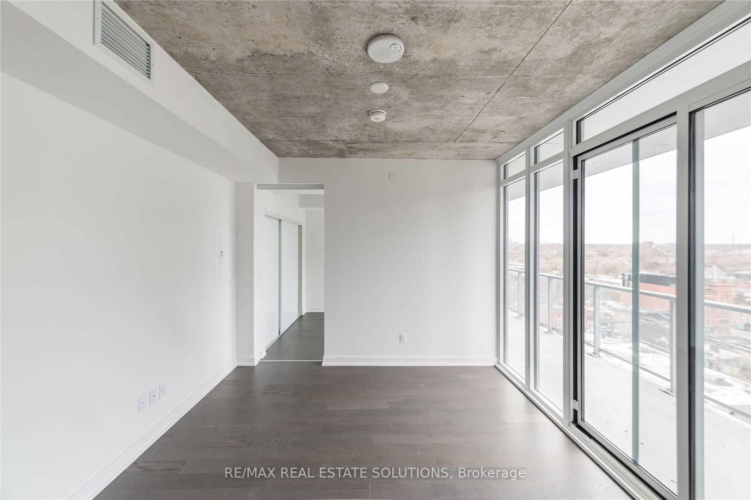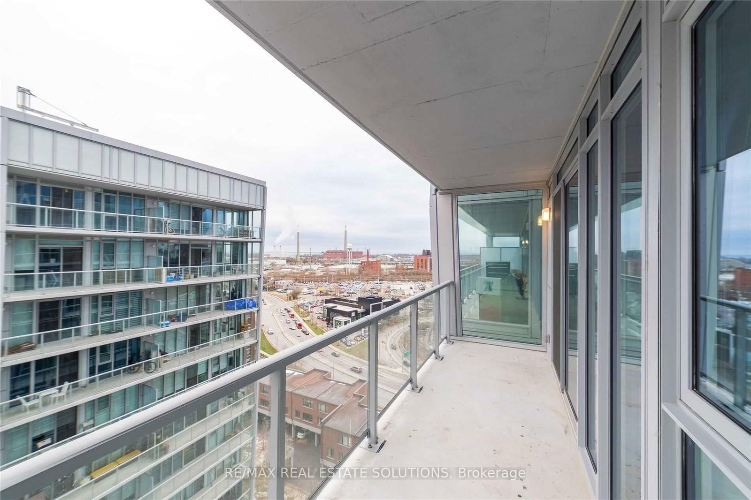1202 - 15 Baseball Pl
Listing History
Details
Ownership Type:
Condominium
Property Type:
Soft Loft
Possession Date:
June 1, 2025
Lease Term:
1 Year
Utilities Included:
No
Outdoor Space:
Balcony
Furnished:
No
Exposure:
East
Locker:
Owned
Laundry:
Main
Amenities
About this Listing
Stunning 1-bed, 1-bath unit with a locker, available June 1 in the heart of Leslieville/South Riverdale, featuring 9-foot exposed concrete ceilings and floor-to-ceiling windows for a bright, industrial-inspired living space. This industrial-chic space features bright, open layout that blends modern comfort with character. Water and heat are included in the rent. Enjoy access to premium amenities including a rooftop pool and sun deck, a fully equipped fitness center, a stylish lounge, a party room, and 24-hour concierge service. Set in a lively master-planned community, you're just steps from Queen Streets 24-hour streetcar, trendy restaurants, cozy cafes, and boutique shops. Quick access to downtown Toronto and the DVP keeps you connected. Book your viewing today and don't miss the chance to live in one of Toronto's most desirable neighborhoods!
ExtrasLocker is included.
re/max real estate solutionsMLS® #E12075206
Fees & Utilities
Utilities Included
Utility Type
Air Conditioning
Heat Source
Heating
Room Dimensions
Living
hardwood floor, Large Window, Walkout To Balcony
Dining
hardwood floor, Open Concept, Combined with Living
Kitchen
hardwood floor, Open Concept, Combined with Dining
Primary
hardwood floor, Double Closet, Sliding Doors
Similar Listings
Explore Leslieville | South Riverdale
Commute Calculator
Mortgage Calculator
Demographics
Based on the dissemination area as defined by Statistics Canada. A dissemination area contains, on average, approximately 200 – 400 households.
Building Trends At Riverside Square Condos
Days on Strata
List vs Selling Price
Offer Competition
Turnover of Units
Property Value
Price Ranking
Sold Units
Rented Units
Best Value Rank
Appreciation Rank
Rental Yield
High Demand
Market Insights
Transaction Insights at Riverside Square Condos
| Studio | 1 Bed | 1 Bed + Den | 2 Bed | 2 Bed + Den | 3 Bed | 3 Bed + Den | |
|---|---|---|---|---|---|---|---|
| Price Range | $408,000 | $495,000 - $665,000 | $532,500 - $620,000 | $567,000 - $970,000 | $842,000 | $518,000 - $957,500 | No Data |
| Avg. Cost Per Sqft | $1,110 | $1,030 | $1,025 | $1,019 | $1,208 | $660 | No Data |
| Price Range | $1,850 - $1,900 | $1,900 - $2,550 | $2,100 - $2,475 | $1,575 - $3,450 | $2,700 - $3,450 | $3,600 - $4,250 | $5,100 |
| Avg. Wait for Unit Availability | No Data | 27 Days | 65 Days | 26 Days | 120 Days | 156 Days | No Data |
| Avg. Wait for Unit Availability | 75 Days | 7 Days | 17 Days | 6 Days | 55 Days | 134 Days | 502 Days |
| Ratio of Units in Building | 2% | 34% | 15% | 42% | 5% | 3% | 1% |
Market Inventory
Total number of units listed and leased in Leslieville | South Riverdale
