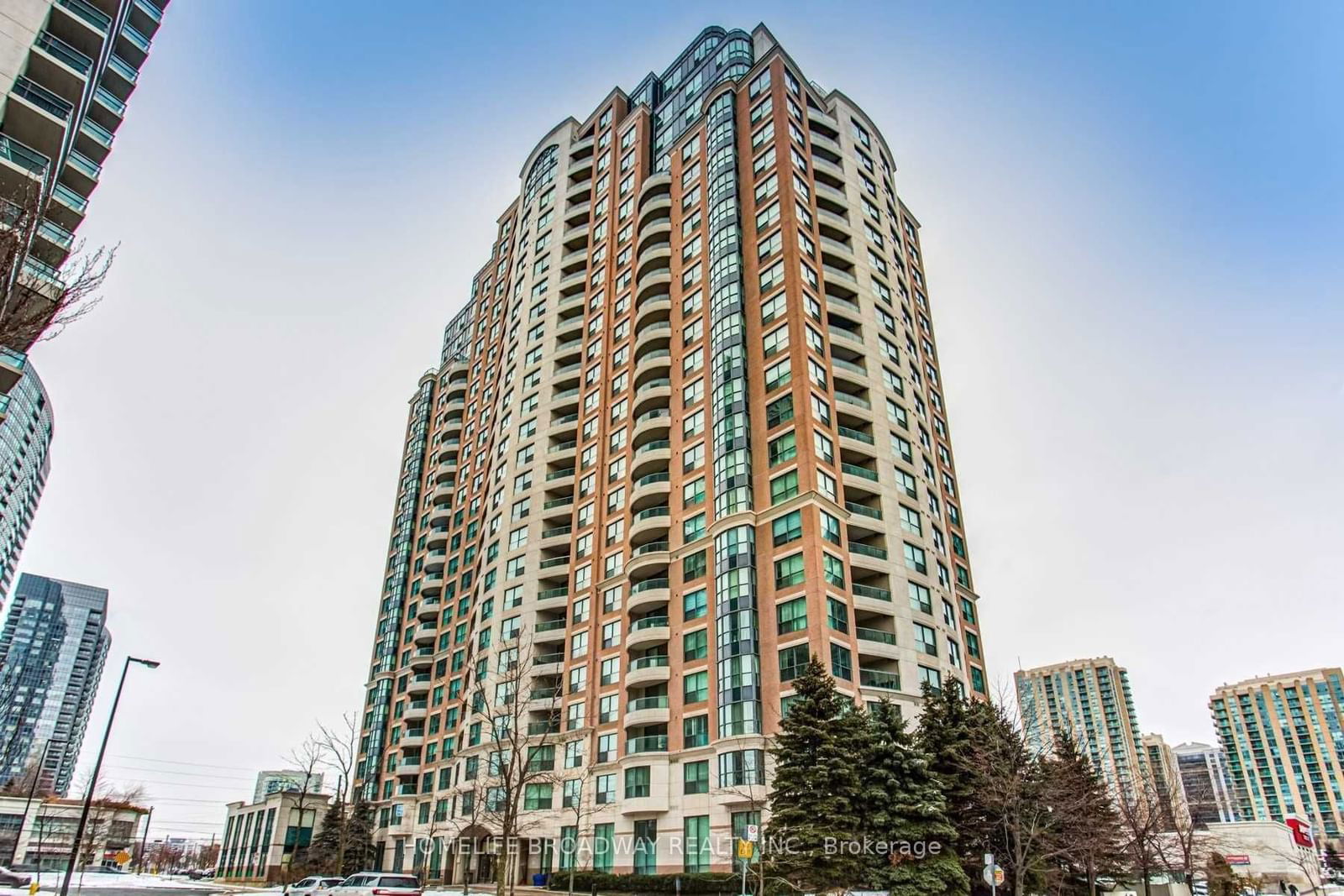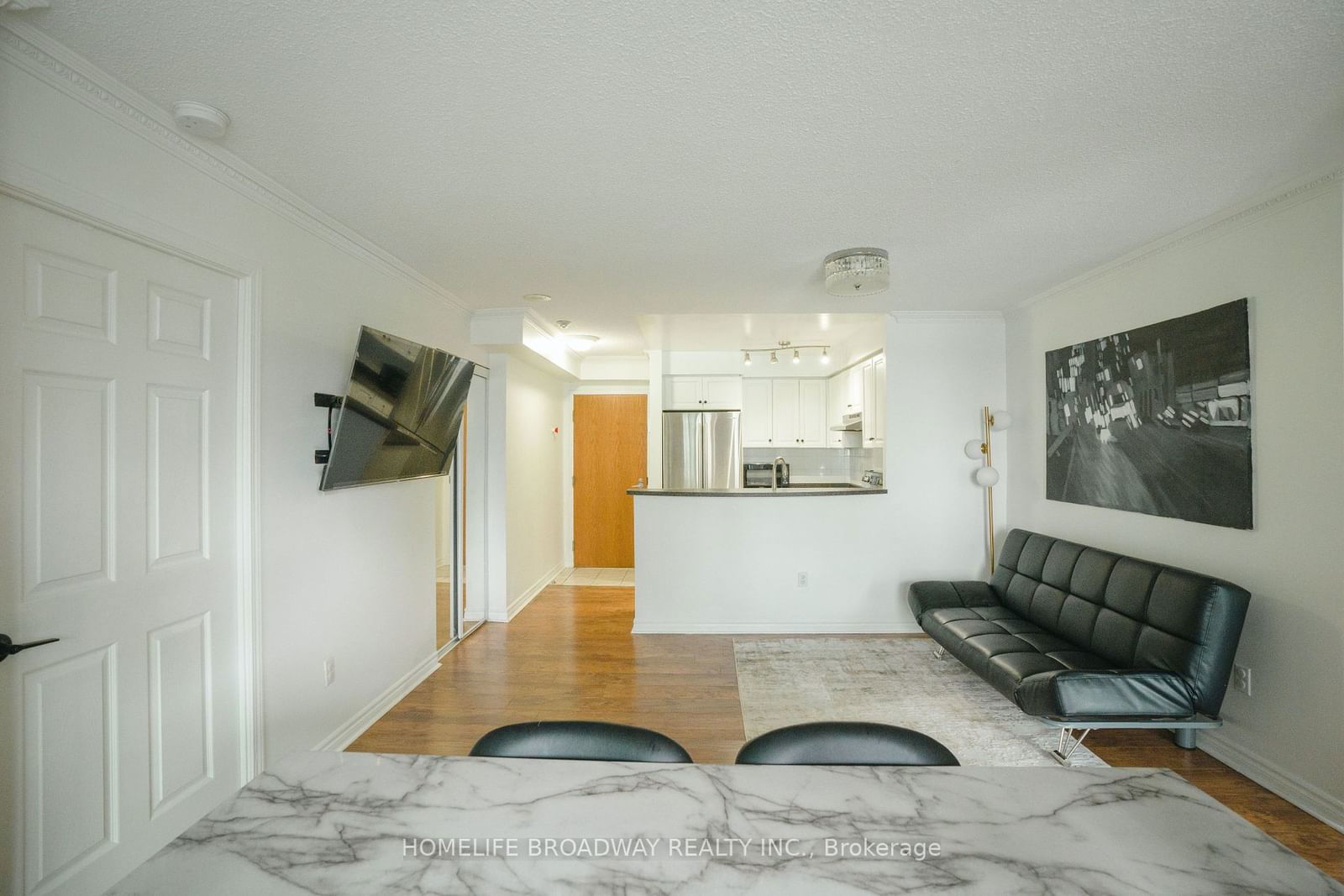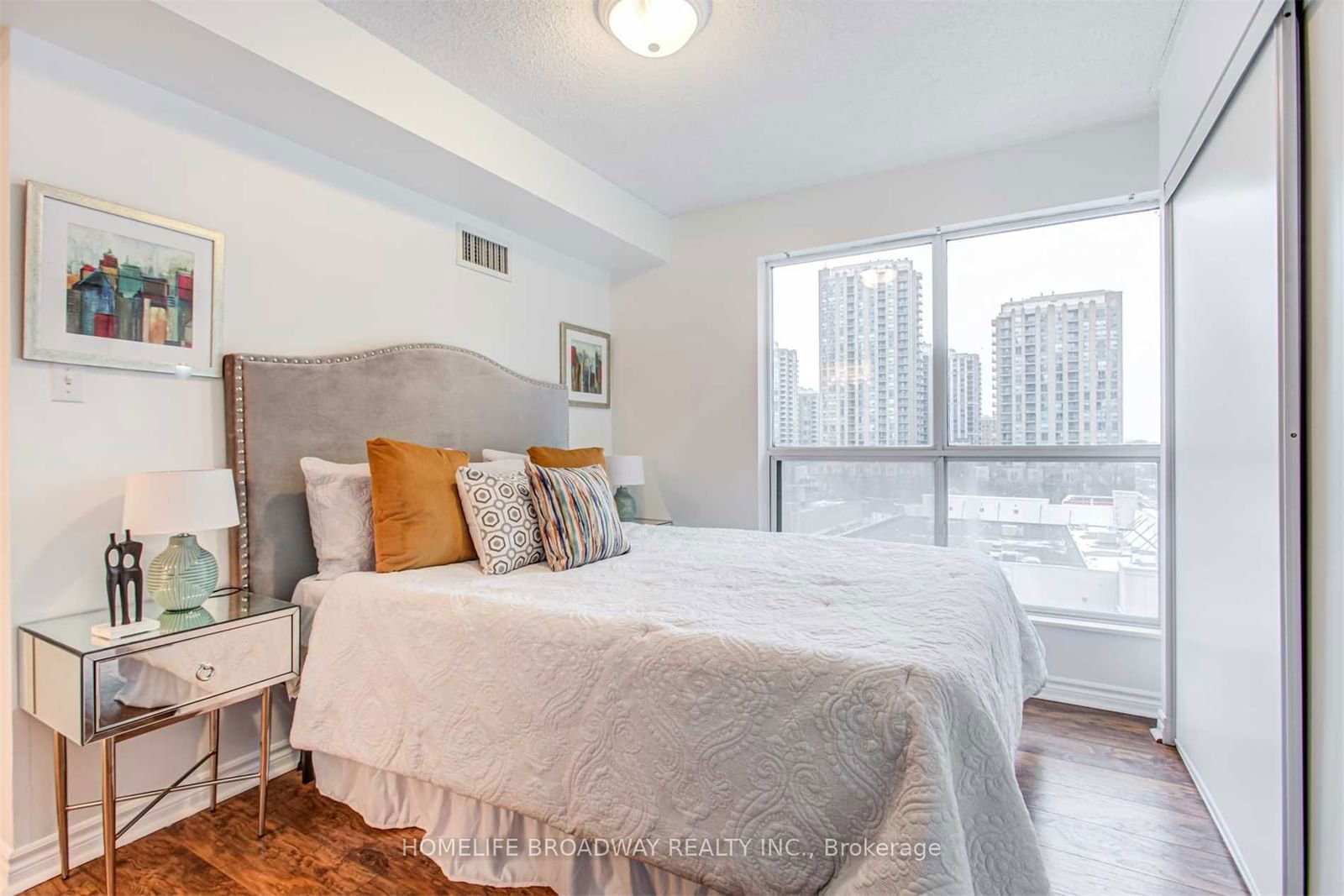802 - 7 Lorraine Dr
Listing History
Unit Highlights
Utilities Included
Utility Type
- Air Conditioning
- Central Air
- Heat Source
- Gas
- Heating
- Forced Air
Room Dimensions
About this Listing
Prime Location! Conveniently Located At The Heart Of Yonge/Finch (2 Min Walk To Finch Subway Station) Beautiful Unobstructed East Facing View, Bright & Spacious, No Wasted Space, Open Concept Floor Plan With 2Bdrm/2Full Bath + Open Balcony With New Custom Deck Tile. One Parking Included, Floor To Ceiling Large Windows & Large Bedrm Wind. Excellent Amenities Of The Building. Clean/Move-In Condition. Includes All Utilities/Water Except Hydro, Cable & Internet
ExtrasStainless Steel Fridge & Stove, Built-In Dishwasher, Stacked Washer/Dryer. All Elf Included.
homelife broadway realty inc.MLS® #C9415467
Amenities
Explore Neighbourhood
Similar Listings
Demographics
Based on the dissemination area as defined by Statistics Canada. A dissemination area contains, on average, approximately 200 – 400 households.
Price Trends
Maintenance Fees
Building Trends At Sonata Condos
Days on Strata
List vs Selling Price
Offer Competition
Turnover of Units
Property Value
Price Ranking
Sold Units
Rented Units
Best Value Rank
Appreciation Rank
Rental Yield
High Demand
Transaction Insights at 7 Lorraine Drive
| 1 Bed | 1 Bed + Den | 2 Bed | 2 Bed + Den | 3 Bed | 3 Bed + Den | |
|---|---|---|---|---|---|---|
| Price Range | No Data | $540,000 - $605,000 | No Data | $960,000 | $752,000 - $800,000 | No Data |
| Avg. Cost Per Sqft | No Data | $835 | No Data | $632 | $901 | No Data |
| Price Range | No Data | $2,600 - $3,900 | $2,800 | $2,850 - $4,000 | $3,300 - $4,000 | No Data |
| Avg. Wait for Unit Availability | No Data | 100 Days | 92 Days | 78 Days | 50 Days | 522 Days |
| Avg. Wait for Unit Availability | 196 Days | 45 Days | 47 Days | 44 Days | 26 Days | 516 Days |
| Ratio of Units in Building | 2% | 18% | 19% | 25% | 33% | 5% |
Transactions vs Inventory
Total number of units listed and leased in Willowdale












