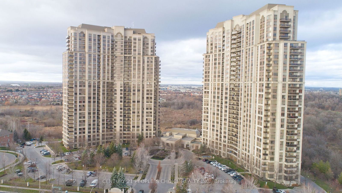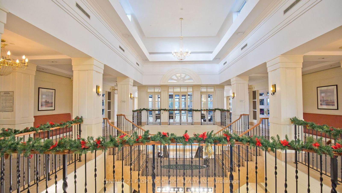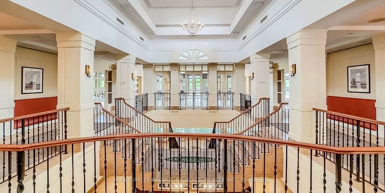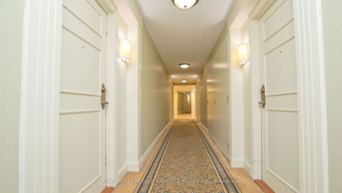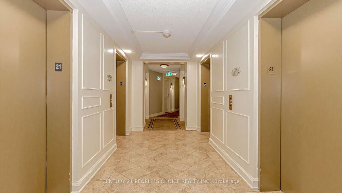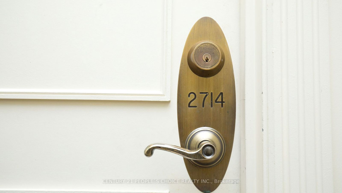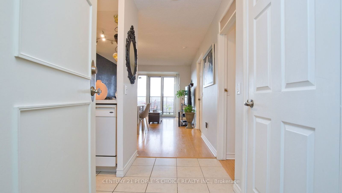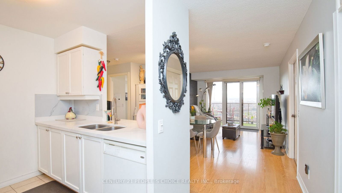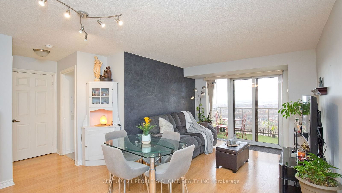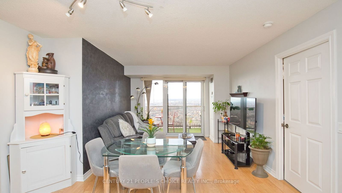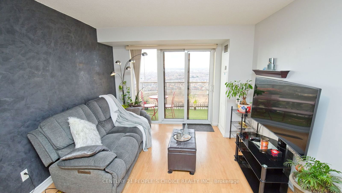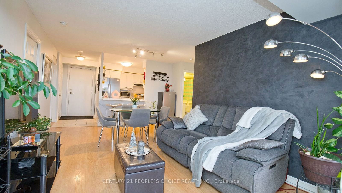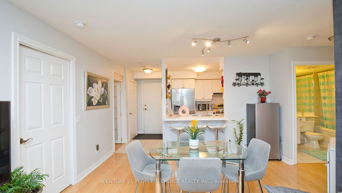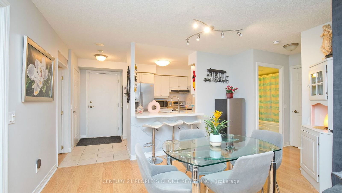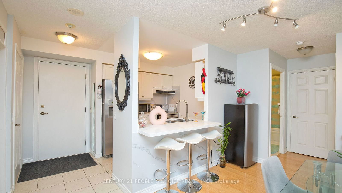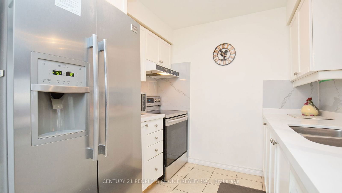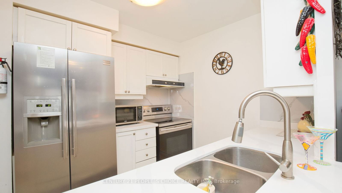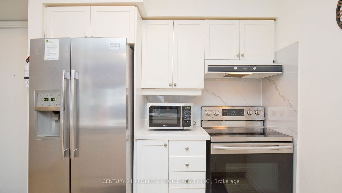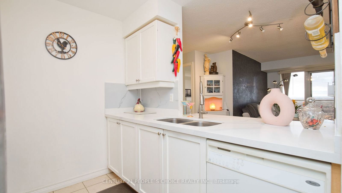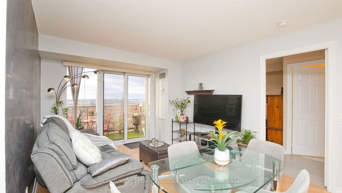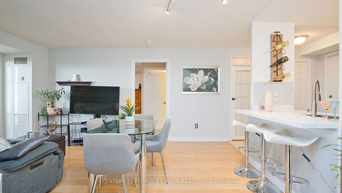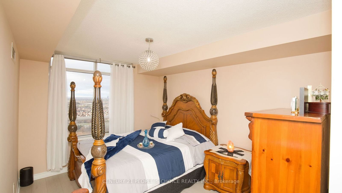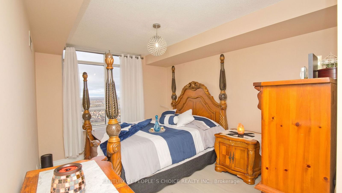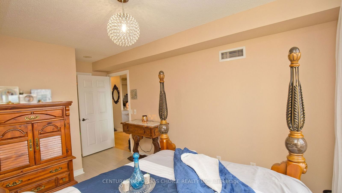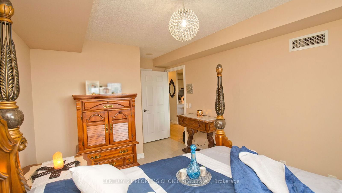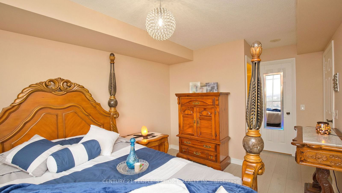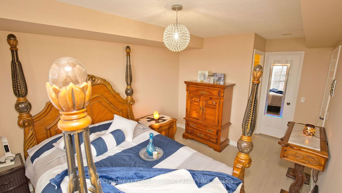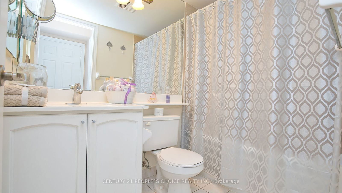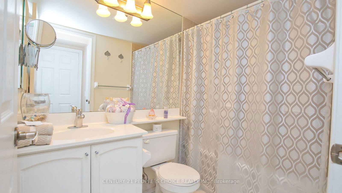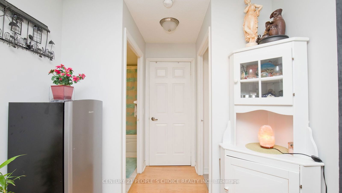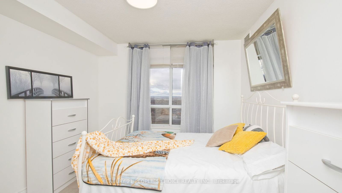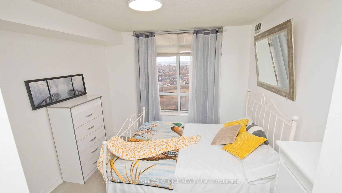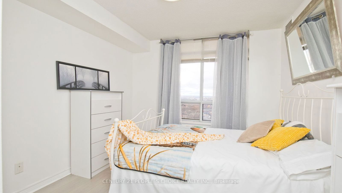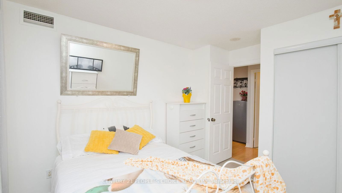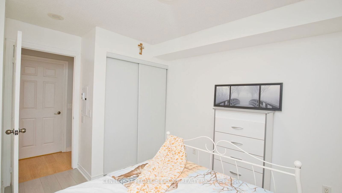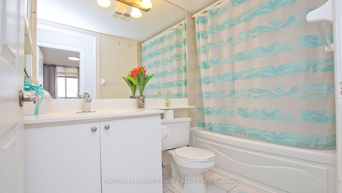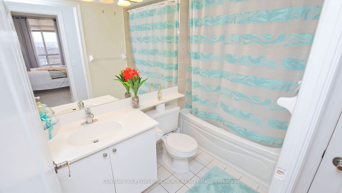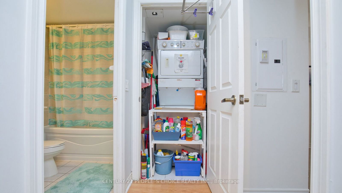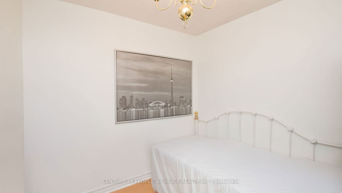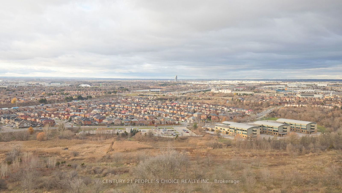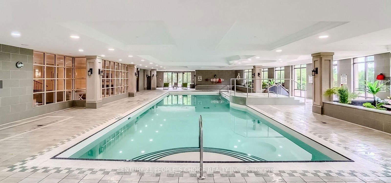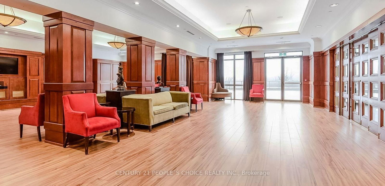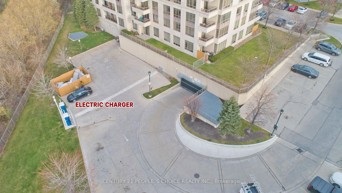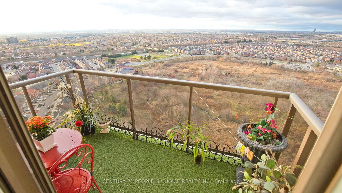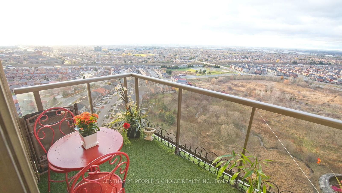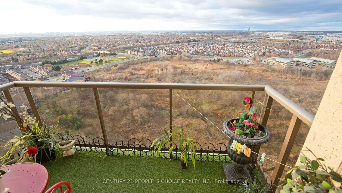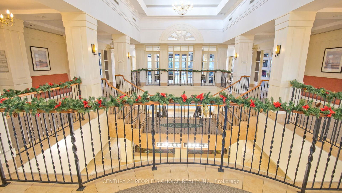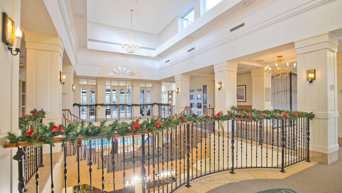2714 - 710 Humberwood Blvd
Listing History
Details
Property Type:
Condo
Maintenance Fees:
$589/mth
Taxes:
$1,946 (2024)
Cost Per Sqft:
$681 - $756/sqft
Outdoor Space:
Enclosed/Solarium
Locker:
Owned
Exposure:
North West
Possession Date:
Flexible
Laundry:
Ensuite
Amenities
About this Listing
Welcome To This Beautiful Experience luxury living at the prestigious Mansions of Tridel Humberwood in the Clairville community! This stunning 2-bedroom + den unit (can be used as 3 rd bedroom or an office),Recently renovated with top-of-the-line finishes, the unit features a brand-new kitchen with a spacious eat-in area, elegant laminate flooring, modern cabinetry, fresh paint, and sleek . The master bedroom includes a 3 - piece en suite, and both bedrooms are bathed in natural light. Low maintenance fees help you to enjoy world-class amenities in this 5-star building, including 24/7 concierge and security, a fully equipped gym, party and recreation rooms, a swimming pool, tennis courts, a sauna, guest suites, and ample visitor parking. Ideally located, the condo is near top-rated schools, gourmet restaurants, Walmart, Costco, Etobicoke General Hospital, and Toronto Pearson International Airport. With easy access to TTC routes, the GO Station, and highways 427, 401, 403, and 407, commuting is a breeze. The area also offers proximity to Woodbine Casino, the Woodbine Mall, and Humber College, making it a prime location for all your needs. The unit's private balcony offers peaceful views of lush green space. This property is a fantastic opportunity for buyers. Please see the Virtual Tour. **EXTRAS** All Appliances and light fixtures, ONE Parking . 5 Star Amenities Include Pool, Sauna, Hot Tub, Pool Table & Table Tennis Rooms, Study Room, Gym, Yoga Studio, 24 Hours Concierge/Security.Extras: All Appliances and light fixtures, ONE Parking . 5 Star Amenities Include Pool, Sauna, Hot Tub, Pool Table & Table Tennis Rooms, Study Room, Gym, Yoga Studio, 24 Hours Concierge/Security.
ExtrasAll Existing Light Fixtures and Window Coverings. Dishwasher, Fridge. Stove ,Washer & Dryer. One Parking and One Locker.
century 21 people`s choice realty inc.MLS® #W11965418
Fees & Utilities
Maintenance Fees
Utility Type
Air Conditioning
Heat Source
Heating
Room Dimensions
Primary
4 Piece Ensuite, Walk-in Closet, hardwood floor
2nd Bedroom
hardwood floor, Large Closet, Large Window
3rd Bedroom
hardwood floor, French Doors
Living
hardwood floor, Balcony, Large Window
Kitchen
Ceramic Floor
Laundry
Similar Listings
Explore West Humber - Clairville
Commute Calculator
Mortgage Calculator
Demographics
Based on the dissemination area as defined by Statistics Canada. A dissemination area contains, on average, approximately 200 – 400 households.
Building Trends At Mansions of Humberwood
Days on Strata
List vs Selling Price
Offer Competition
Turnover of Units
Property Value
Price Ranking
Sold Units
Rented Units
Best Value Rank
Appreciation Rank
Rental Yield
High Demand
Market Insights
Transaction Insights at Mansions of Humberwood
| 1 Bed | 1 Bed + Den | 2 Bed | 2 Bed + Den | 3 Bed | 3 Bed + Den | |
|---|---|---|---|---|---|---|
| Price Range | $435,000 | $450,000 - $520,000 | $530,000 - $615,000 | $640,000 - $655,000 | $667,000 - $760,000 | No Data |
| Avg. Cost Per Sqft | $833 | $800 | $755 | $744 | $561 | No Data |
| Price Range | $2,200 - $2,400 | $2,250 - $2,600 | $2,500 - $3,100 | $2,750 - $2,950 | $3,400 | No Data |
| Avg. Wait for Unit Availability | 56 Days | 61 Days | 30 Days | 112 Days | 211 Days | 360 Days |
| Avg. Wait for Unit Availability | 54 Days | 68 Days | 46 Days | 177 Days | 1102 Days | No Data |
| Ratio of Units in Building | 23% | 20% | 38% | 13% | 6% | 2% |
Market Inventory
Total number of units listed and sold in West Humber - Clairville
