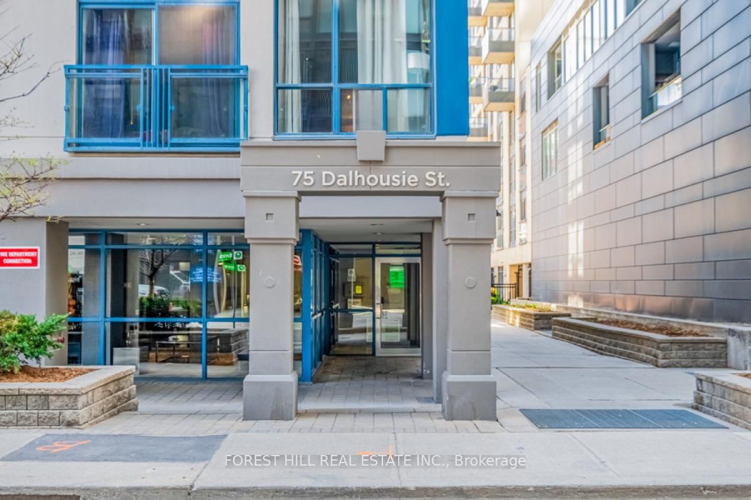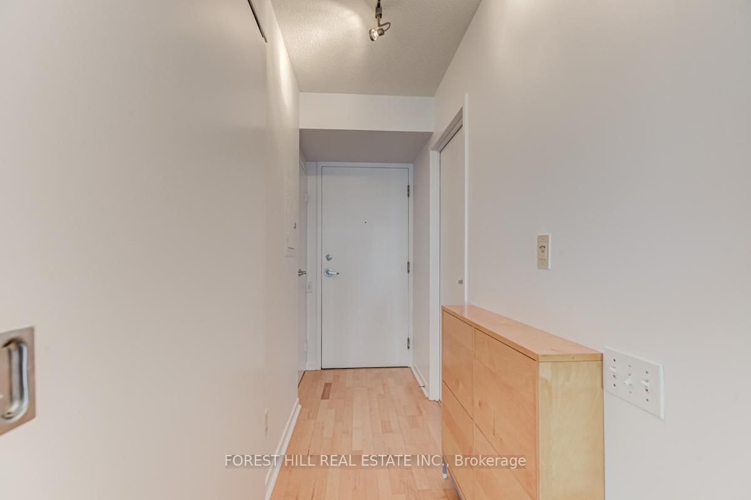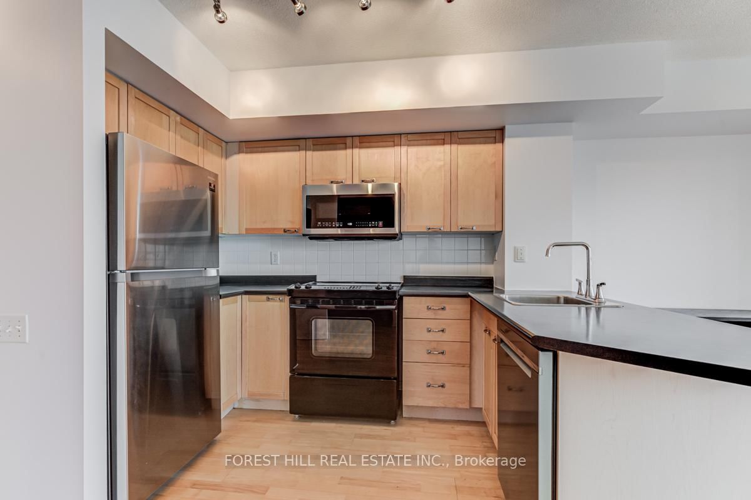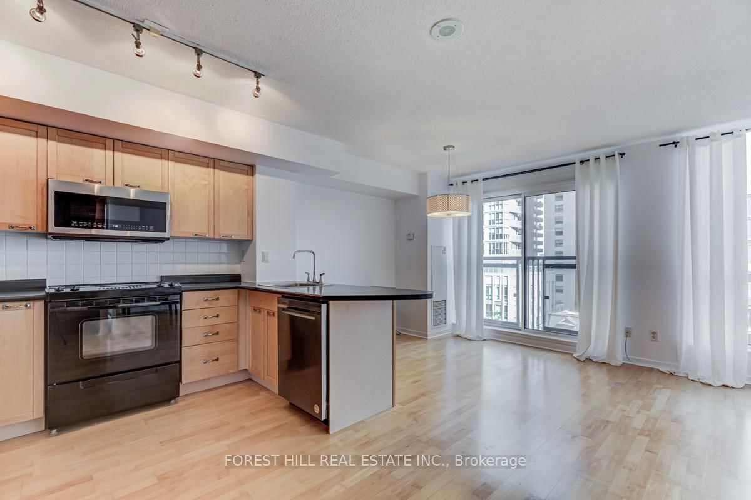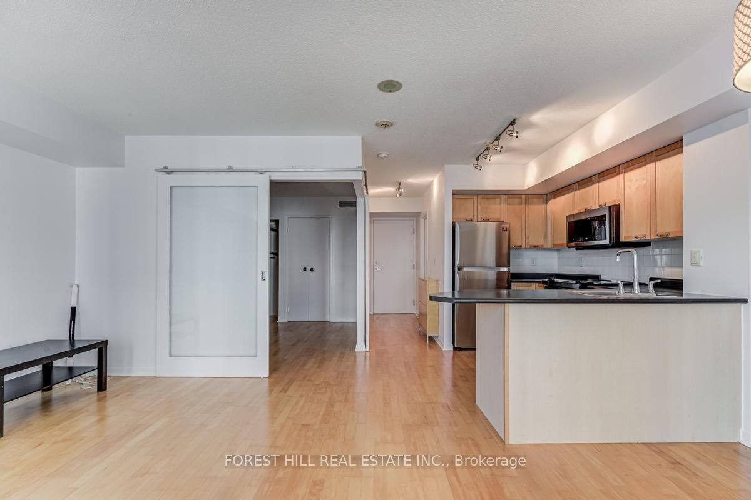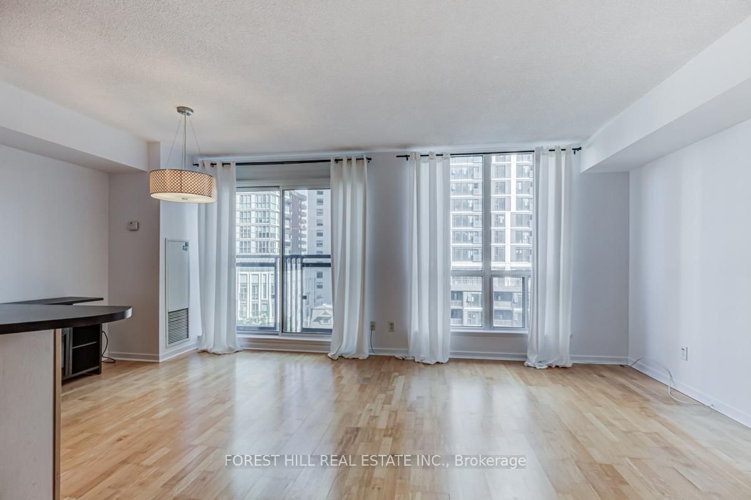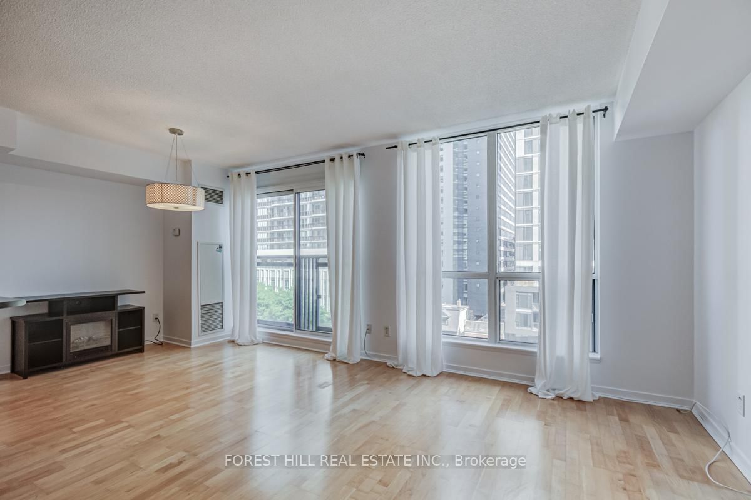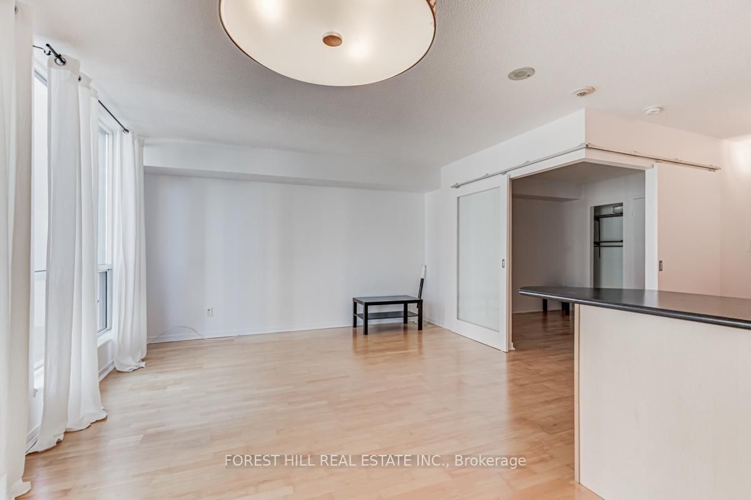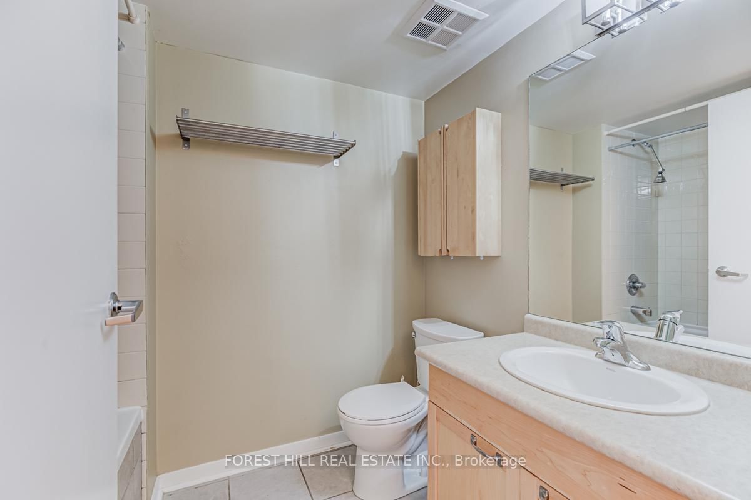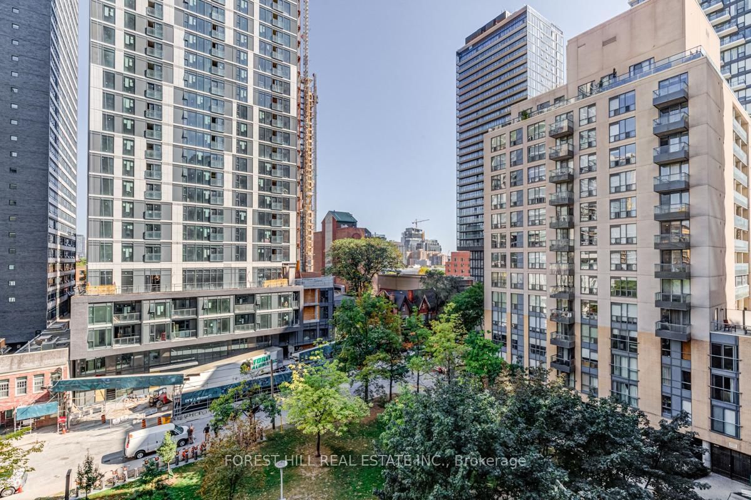707 - 75 Dalhousie St
Listing History
Details
Property Type:
Condo
Possession Date:
Immediately
Lease Term:
1 Year
Utilities Included:
No
Outdoor Space:
Juliet Balcony
Furnished:
No
Exposure:
East
Locker:
None
Amenities
About this Listing
All inclusive rent! Unobstructed views!An outstanding location smack between Ryerson University, Eaton Centre, St Michael's Hospital and the Financial District. It's a short walk to the Yonge Street subway line that will take you anywhere you need in no time. Better yet grab your bike from your own included bike rack. This open-concept and bright, east facing suite provides plenty of interior space with amazing views overlooking a parkette from your juliette balcony. A full size kitchen for the chef in you, is almost as rare as the all inclusive rental rate. The building is boutique and offers a full array of amenities! *Extras: Utilities all-inclusive! Amenities: 24hr concierge, rooftop terrace, BBQs, indoor pool, sauna, party room and gym.
ExtrasRefrigerator, stove, dishwasher, microwave, washer and dryer, all light fixtures and window coverings.
forest hill real estate inc.MLS® #C12066768
Fees & Utilities
Utilities Included
Utility Type
Air Conditioning
Heat Source
Heating
Room Dimensions
Living
Laminate, East View, O/Looks Park
Dining
Laminate, Sliding Doors, Combined with Dining
Kitchen
Laminate, Breakfast Bar, O/Looks Dining
Primary
Laminate, Sliding Doors, Large Closet
Bathroom
Tile Floor, Soaker, 4 Piece Bath
Foyer
Laminate, Track Lights, Large Closet
Similar Listings
Explore Church - Toronto
Commute Calculator
Mortgage Calculator
Demographics
Based on the dissemination area as defined by Statistics Canada. A dissemination area contains, on average, approximately 200 – 400 households.
Building Trends At The Boot
Days on Strata
List vs Selling Price
Or in other words, the
Offer Competition
Turnover of Units
Property Value
Price Ranking
Sold Units
Rented Units
Best Value Rank
Appreciation Rank
Rental Yield
High Demand
Market Insights
Transaction Insights at The Boot
| Studio | 1 Bed | 1 Bed + Den | 2 Bed | 2 Bed + Den | 3 Bed | |
|---|---|---|---|---|---|---|
| Price Range | No Data | $469,000 - $563,000 | No Data | No Data | $600,000 - $758,000 | $760,000 |
| Avg. Cost Per Sqft | No Data | $910 | No Data | No Data | $776 | $843 |
| Price Range | No Data | $2,100 - $2,350 | No Data | $2,795 - $2,850 | $2,575 - $2,900 | No Data |
| Avg. Wait for Unit Availability | No Data | 64 Days | No Data | 356 Days | 278 Days | No Data |
| Avg. Wait for Unit Availability | No Data | 85 Days | 677 Days | 158 Days | 212 Days | No Data |
| Ratio of Units in Building | 1% | 60% | 3% | 14% | 24% | 2% |
Market Inventory
Total number of units listed and leased in Church - Toronto
