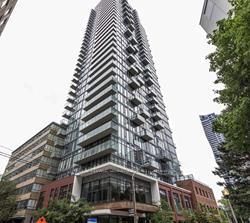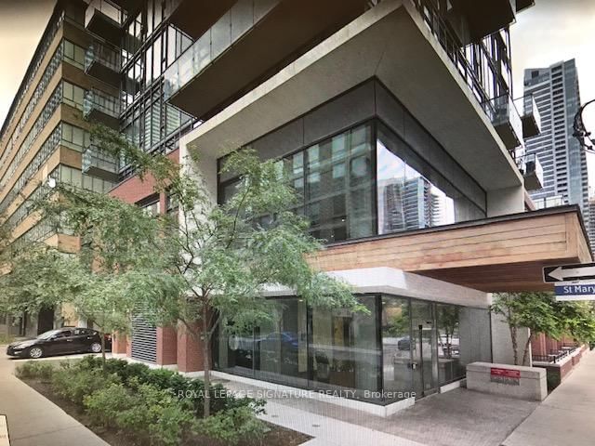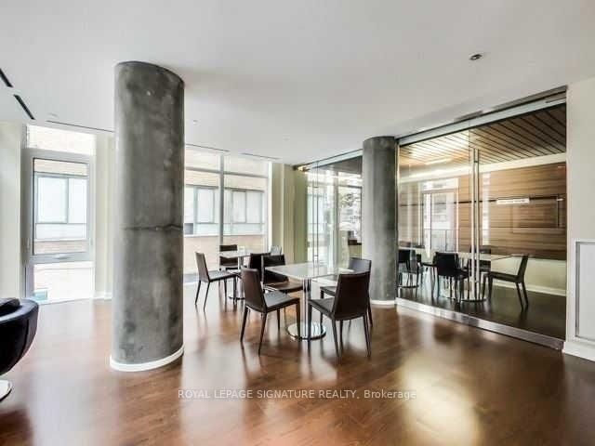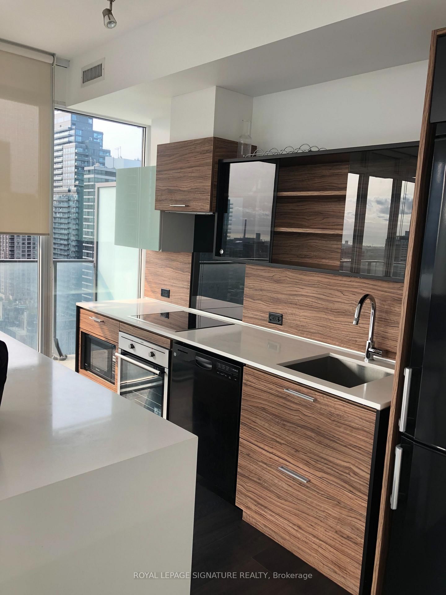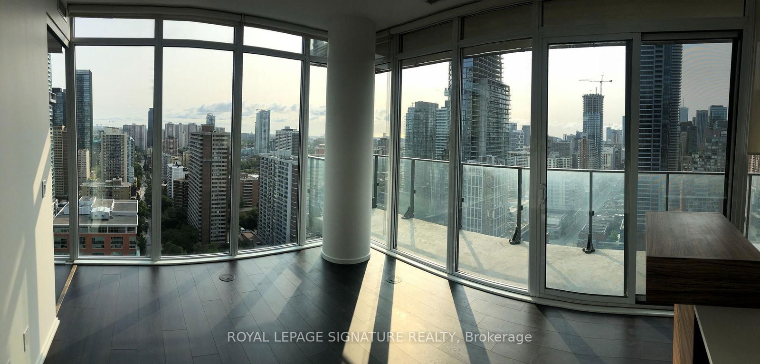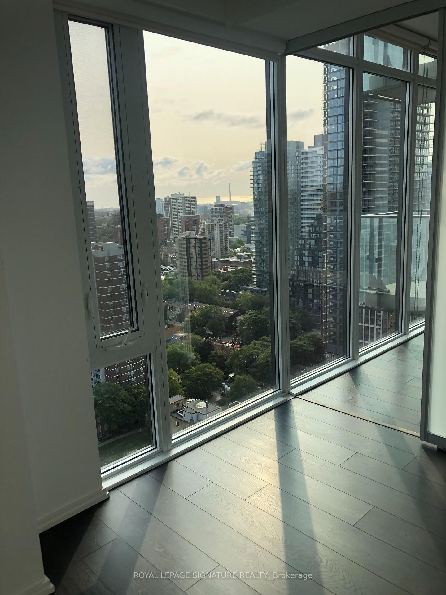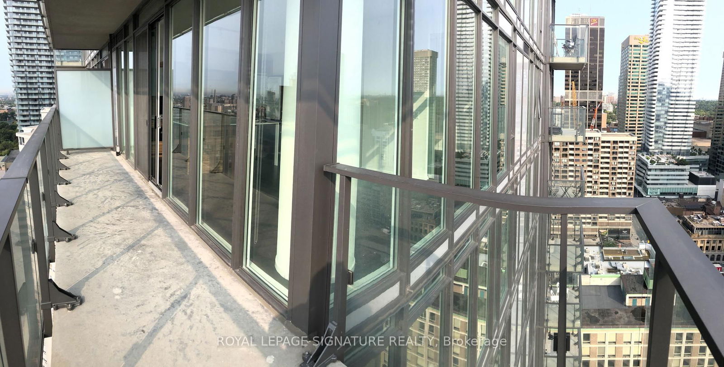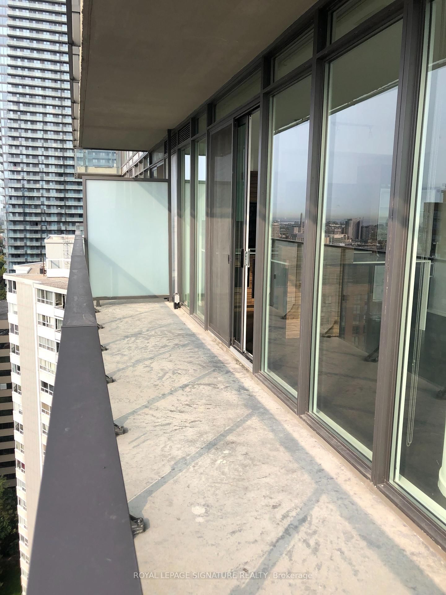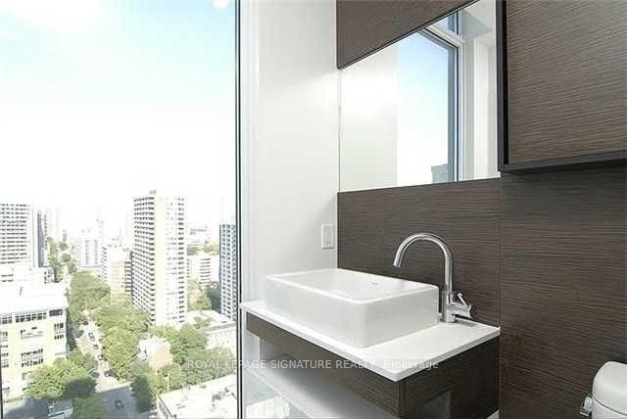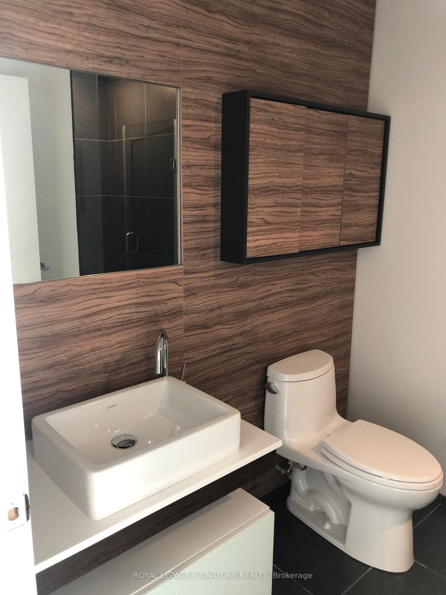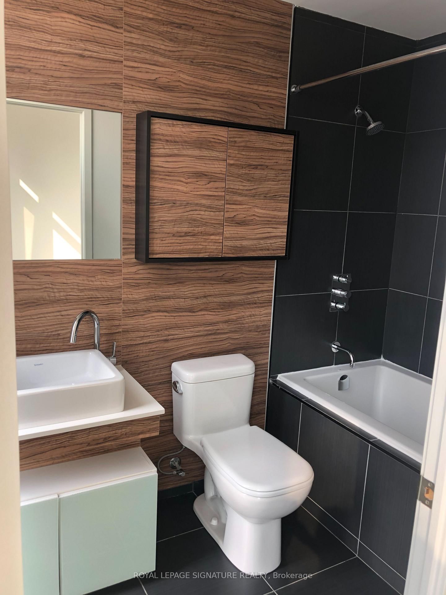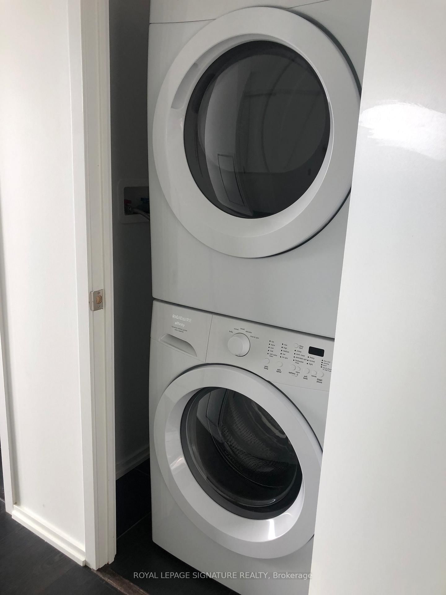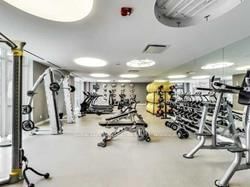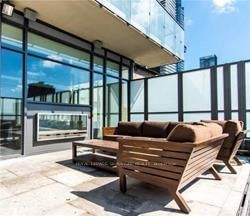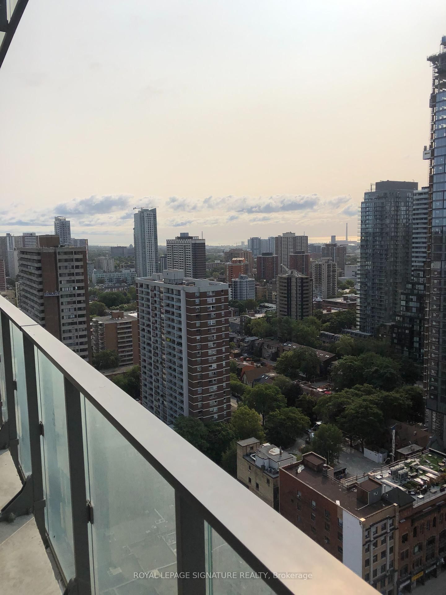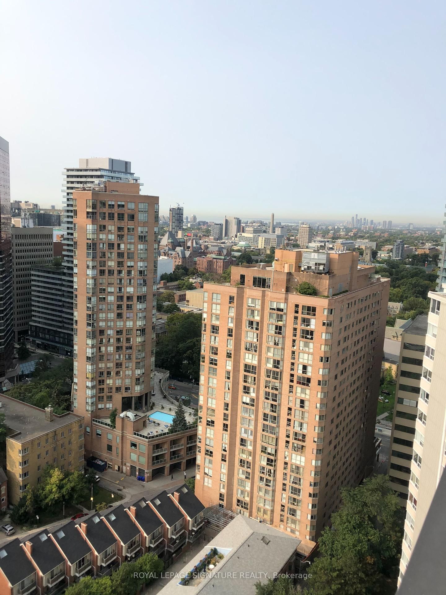2502 - 75 St Nicholas St
Listing History
Details
Property Type:
Condo
Possession Date:
May 1, 2025
Lease Term:
1 Year
Utilities Included:
No
Outdoor Space:
Balcony
Furnished:
No
Exposure:
South East
Locker:
Owned
Laundry:
Main
Amenities
About this Listing
Welcome to your dream city retreat in the vibrant Yonge/Bloor corridor! This bright and spacious South-East corner unit offers panoramic city and lake views from an absolutely huge south-facing terrace the perfect spot for morning coffee, sunset dinners, or weekend lounging above the buzz of Toronto. Inside, enjoy the elegance of 9-ft ceilings, floor-to-ceiling windows, freshly painted and brand new laminate flooring flows throughout. The open-concept living space is anchored by a sleek Italian-style kitchen with premium built-in appliances ideal for hosting friends or cooking in style. With 2 full bathrooms, this unit is designed for comfort and convenience. Step outside and immerse yourself in the best of Toronto. You're just minutes from Yorkvilles chic boutiques and cafes, U of T and the financial district. With the TTC at your doorstep, getting anywhere in the city is a breeze. The building itself offers amenities including a striking two-storey lobby, 24-hour concierge, fully equipped gym, media room and visitor parking. Whether you're a young professional, urban couple, or savvy investor, this is more than a home its a lifestyle.
ExtrasHigh End S/S Appliances, Glass Cooktop, B/I Dishwasher & Microwave, Range/Hood, Stacked Washer/ Dryer, Window Coverings, Breakfast Island with B/I Drawers. ELF's.
royal lepage signature realtyMLS® #C12085964
Fees & Utilities
Utilities Included
Utility Type
Air Conditioning
Heat Source
Heating
Room Dimensions
Living
Combined with Dining, Walkout To Terrace, Windows Floor to Ceiling
Dining
Combined with Living
Kitchen
Centre Island, Quartz Counter, Stainless Steel Appliances
Primary
carpet free, Windows Floor to Ceiling
2nd Bedroom
Sliding Doors, Laminate, Large Window
Similar Listings
Explore Bay Street Corridor
Commute Calculator
Mortgage Calculator
Demographics
Based on the dissemination area as defined by Statistics Canada. A dissemination area contains, on average, approximately 200 – 400 households.
Building Trends At Nicholas Residences
Days on Strata
List vs Selling Price
Offer Competition
Turnover of Units
Property Value
Price Ranking
Sold Units
Rented Units
Best Value Rank
Appreciation Rank
Rental Yield
High Demand
Market Insights
Transaction Insights at Nicholas Residences
| Studio | 1 Bed | 1 Bed + Den | 2 Bed | |
|---|---|---|---|---|
| Price Range | $398,000 | $537,000 - $562,000 | $608,000 - $612,500 | No Data |
| Avg. Cost Per Sqft | $1,000 | $1,030 | $902 | No Data |
| Price Range | $1,900 - $2,400 | $2,200 - $2,800 | $2,500 - $2,750 | $2,900 - $4,000 |
| Avg. Wait for Unit Availability | 87 Days | 37 Days | 231 Days | 74 Days |
| Avg. Wait for Unit Availability | 19 Days | 12 Days | 59 Days | 26 Days |
| Ratio of Units in Building | 23% | 48% | 9% | 21% |
Market Inventory
Total number of units listed and leased in Bay Street Corridor
