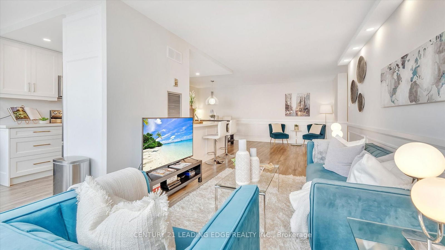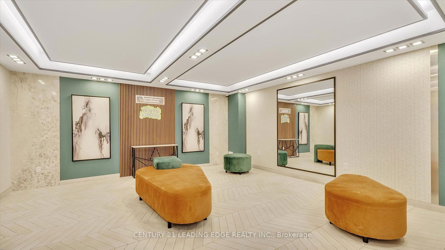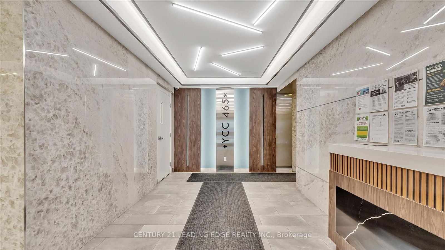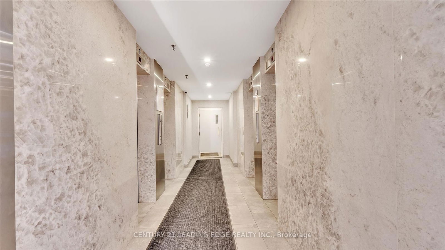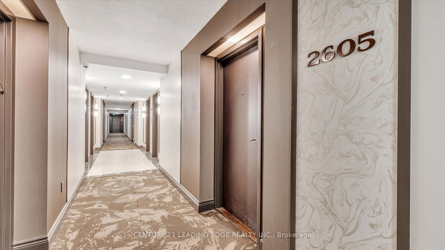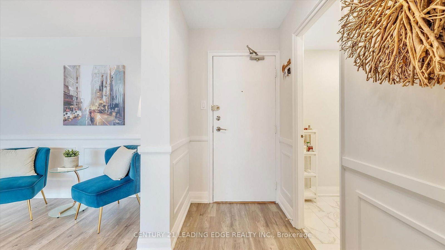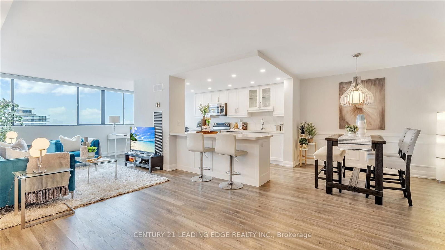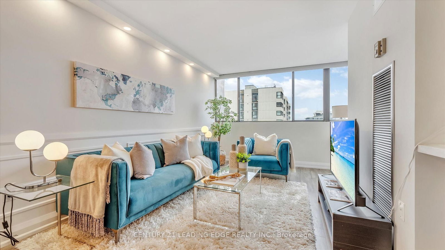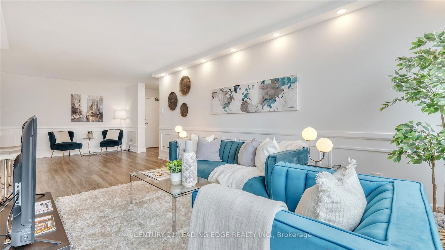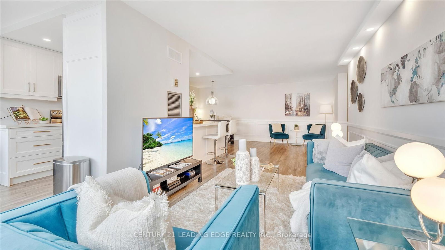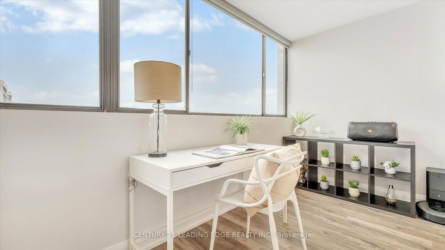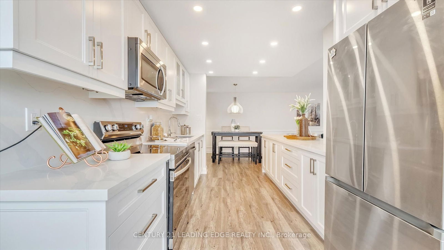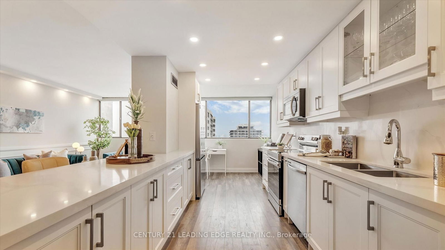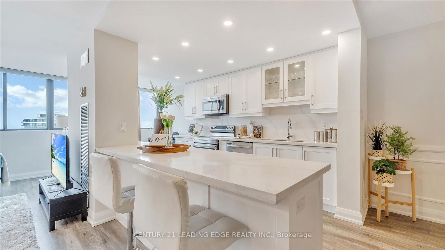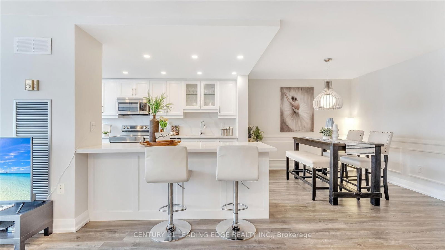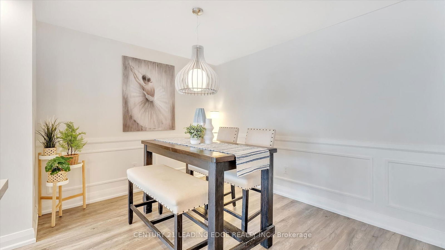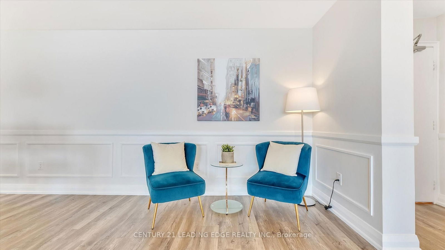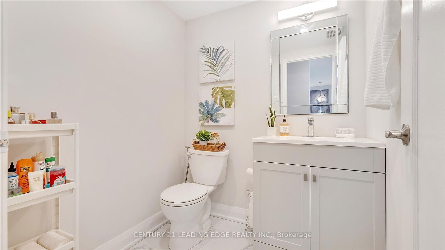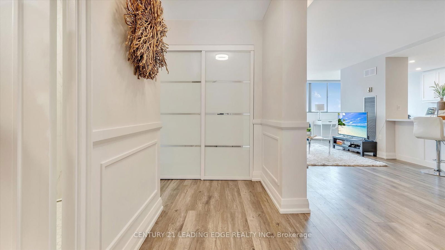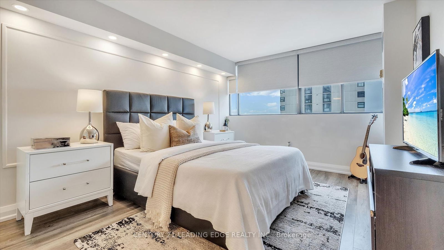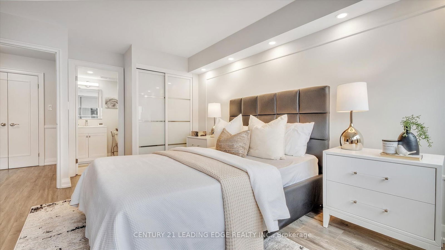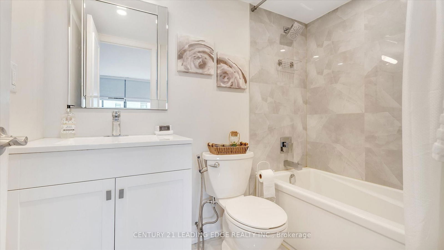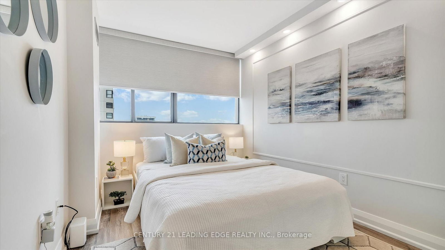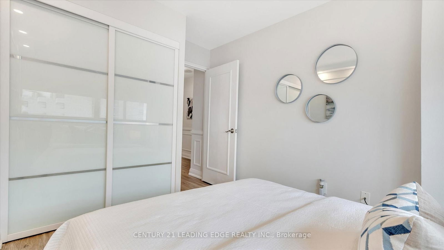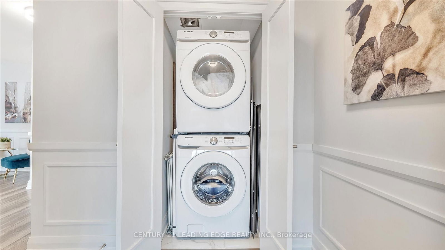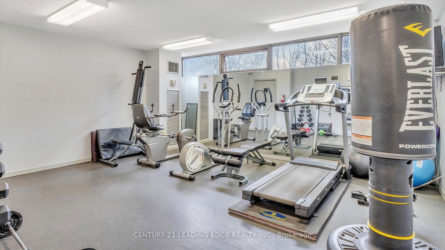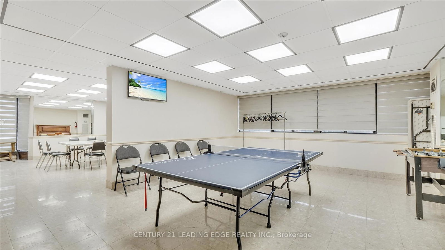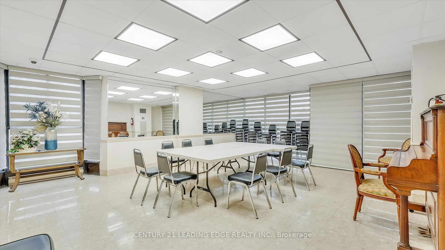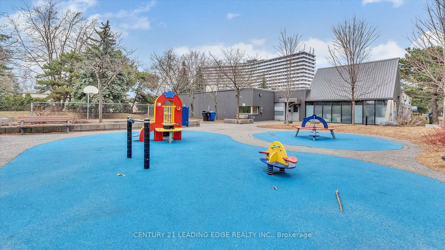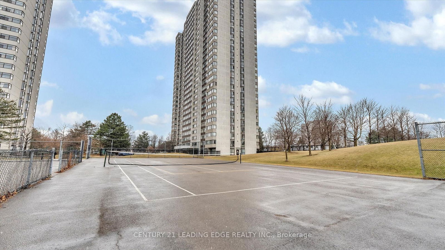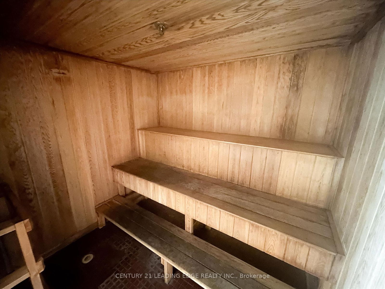2605 - 80 Antibes Dr
Listing History
Details
Property Type:
Condo
Maintenance Fees:
$843/mth
Taxes:
$1,860 (2025)
Cost Per Sqft:
$680 - $754/sqft
Outdoor Space:
None
Locker:
None
Exposure:
East
Possession Date:
June 30, 2025
Amenities
About this Listing
Welcome to 2605-80 Antibes Dr! Perfect layout for families, entertaining, and home office needs! This move-in-ready, bright, and spacious 2-bedroom + Den, And 2 Full Baths condo, W/ Panoramic Unobstructed View, Spacious & Plenty Of Storage, along with a solarium opening into the living room, offers over 1,100 sq ft of living space. Renovated, it boasts an updated kitchen, laminate and modern, bright lighting throughout, complemented by Renovated closet doors. The kitchen and bathrooms feature Granite counters, ample cabinetry, and a large breakfast bar. Enjoy brand new state-of-the-art appliances, freshly painted walls, and a generously sized living and dining area. Additionally, the unit includes a private bathroom for your convenience, with a guest bathroom located near the entryway. Ensuite laundry and a large storage room add practicality to the space. Take in the unobstructed west view of the forested city park, along with the Toronto skyline. Maintenance fees cover all utilities, internet, and cable TV. The building, constructed by Menkes, is well-maintained, offering amenities such as TTC access, a pool, tennis courts, and a community center right beside it. Wall-to-wall windows flood the rooms with sunlight, creating a warm and inviting atmosphere. Conveniently located within walking distance to forested trails at G. Ross Lord Park, TTC stations, schools, plazas, restaurants, and community centers, this condo offers a comfortable and vibrant lifestyle for its residents.
ExtrasBrand New Alliances: S/S Fridge, Stove, Dishwasher Fridge Microwave. Large Washer & Dryer. Ensuite Locker. All Elf's, Closets W/Glass Doors, Custom Made Blinds In All Windows.
century 21 leading edge realty inc.MLS® #C12078161
Fees & Utilities
Maintenance Fees
Utility Type
Air Conditioning
Heat Source
Heating
Room Dimensions
Living
Laminate, Large Window, Pot Lights
Dining
Laminate, Open Concept
Kitchen
Laminate, Quartz Counter, Pot Lights
Primary
Laminate, 3 Piece Ensuite, Closet
2nd Bedroom
Laminate, Closet, Large Window
Similar Listings
Explore Westminster | Branson
Commute Calculator
Mortgage Calculator
Demographics
Based on the dissemination area as defined by Statistics Canada. A dissemination area contains, on average, approximately 200 – 400 households.
Building Trends At 80 Antibes Drive Condos
Days on Strata
List vs Selling Price
Offer Competition
Turnover of Units
Property Value
Price Ranking
Sold Units
Rented Units
Best Value Rank
Appreciation Rank
Rental Yield
High Demand
Market Insights
Transaction Insights at 80 Antibes Drive Condos
| 1 Bed | 2 Bed | 2 Bed + Den | 3 Bed | 3 Bed + Den | |
|---|---|---|---|---|---|
| Price Range | No Data | $590,000 - $640,000 | $528,000 - $630,000 | $720,000 | No Data |
| Avg. Cost Per Sqft | No Data | $562 | $536 | $555 | No Data |
| Price Range | No Data | $2,900 - $3,050 | No Data | No Data | No Data |
| Avg. Wait for Unit Availability | No Data | 92 Days | 132 Days | 89 Days | 164 Days |
| Avg. Wait for Unit Availability | No Data | 421 Days | 199 Days | 239 Days | 28 Days |
| Ratio of Units in Building | 1% | 26% | 32% | 33% | 9% |
Market Inventory
Total number of units listed and sold in Westminster | Branson
