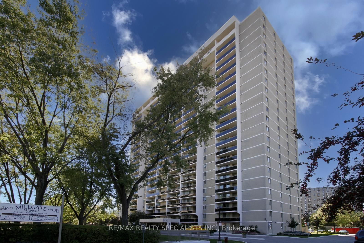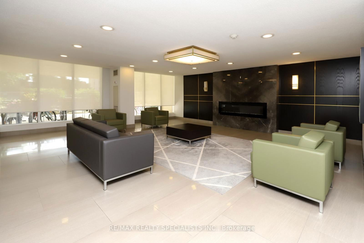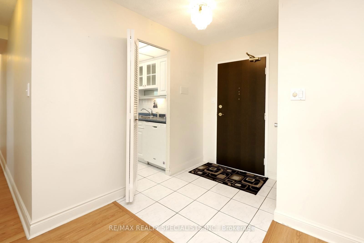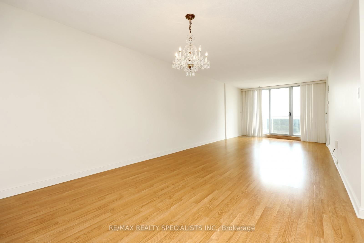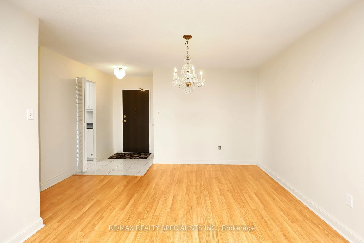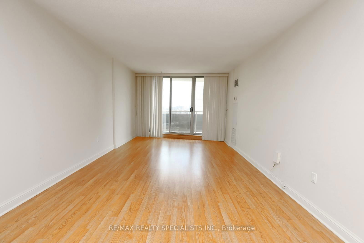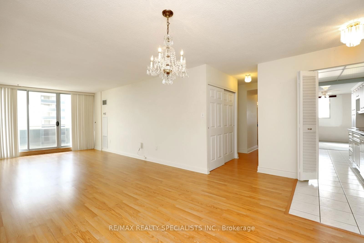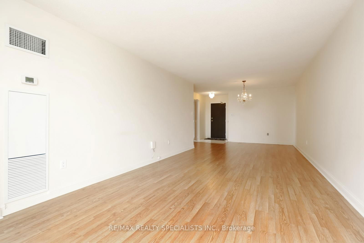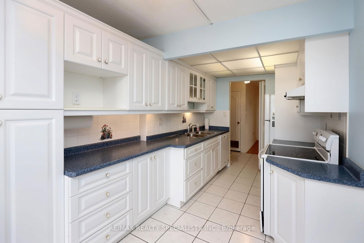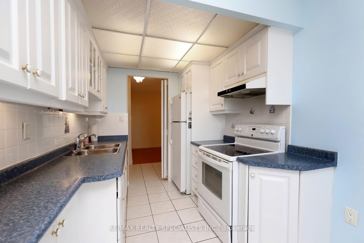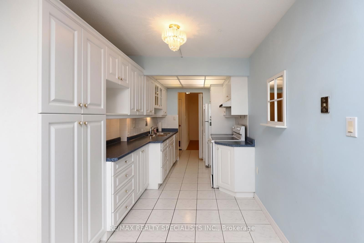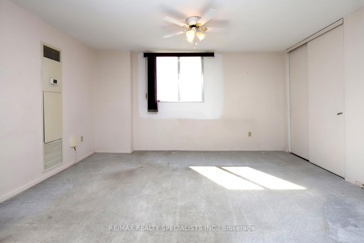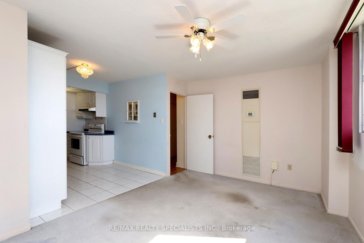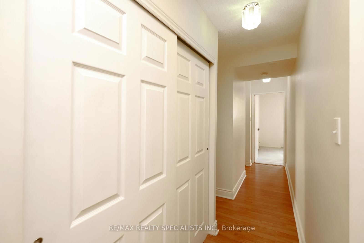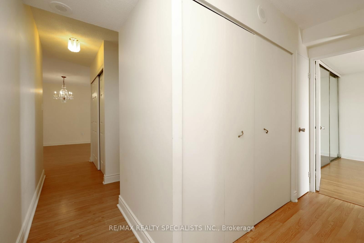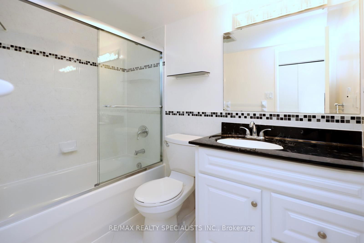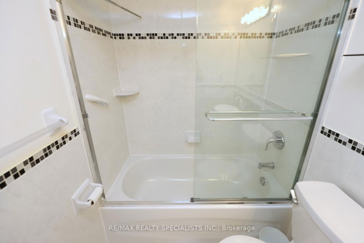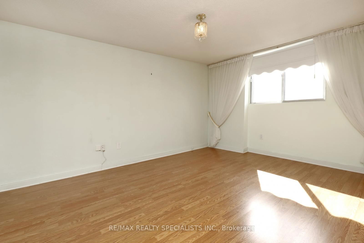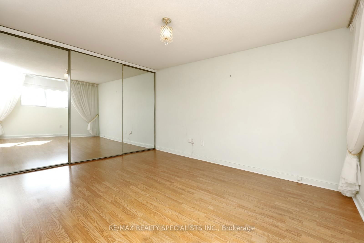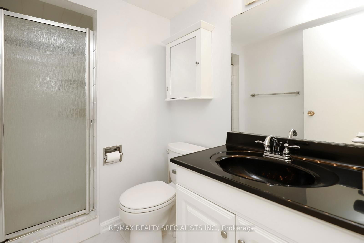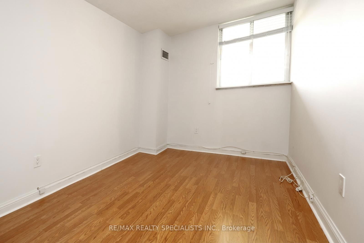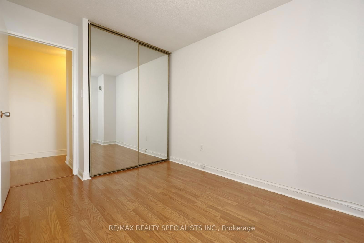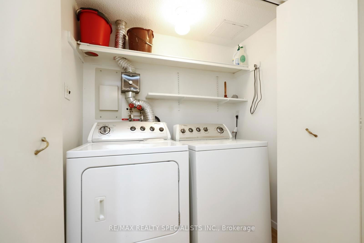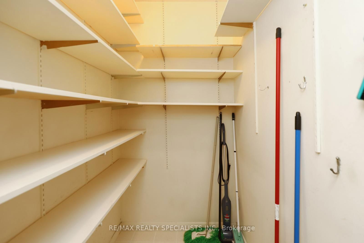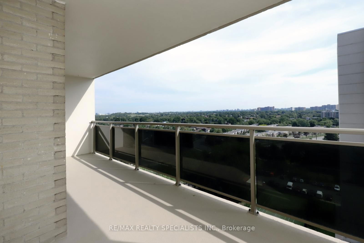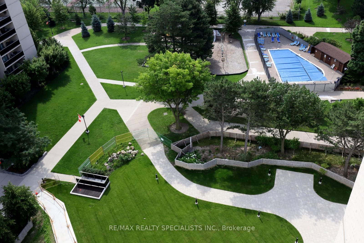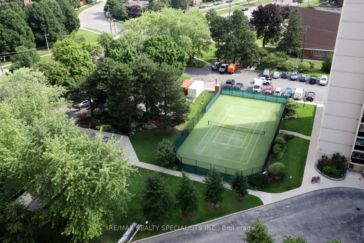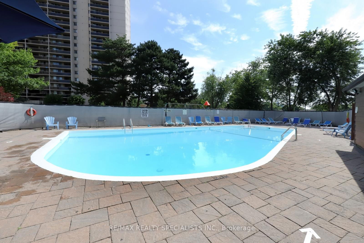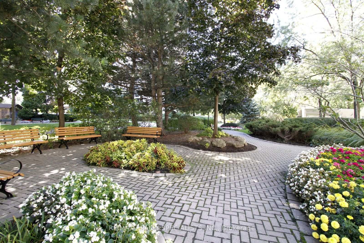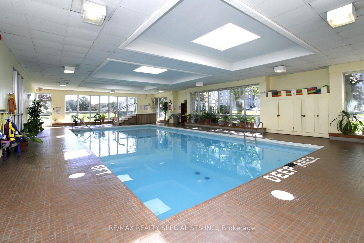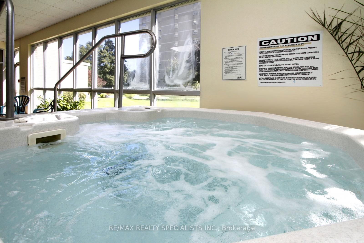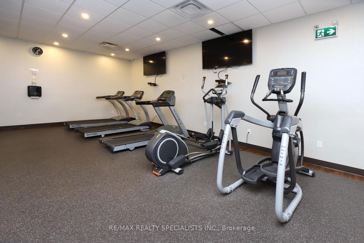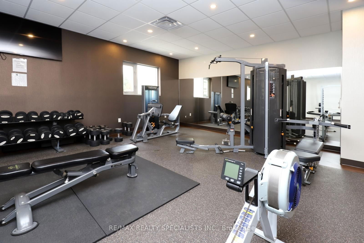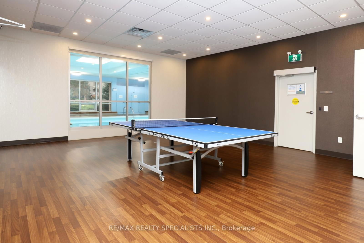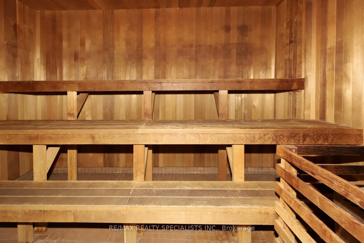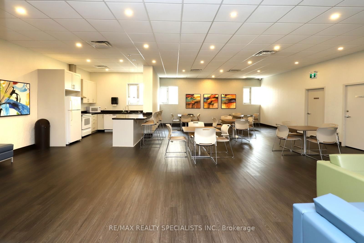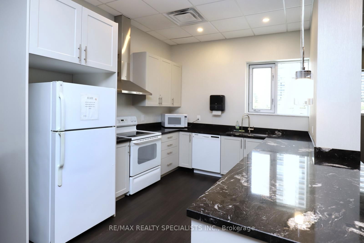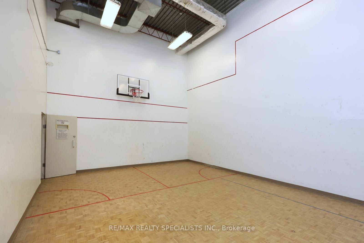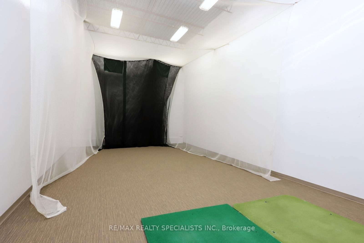1602 - 820 BURNHAMTHORPE Rd
Listing History
Unit Highlights
Maintenance Fees
Utility Type
- Air Conditioning
- Central Air
- Heat Source
- Gas
- Heating
- Fan Coil
Room Dimensions
About this Listing
Welcome to this spacious corner suite in sought after Millgate Manor. This suite features a bright sun filled dining/living room, with sliding doors leading to an east facing balcony offering breathtaking views perfect for morning coffee, 2 bedrooms plus a den that can easily be converted into a 3rd bedroom, 2 bathrooms, a laundry area, a spacious pantry/locker & an underground parking spot. The primary bedroom fits a king size bed & features a wall to wall closet and a 3 piece ensuite bathroom. Personalize this large suite to your taste & enjoy top of the line amenities including indoor 7 outdoor pools, tennis court, gym, sauna, and party room. With TTC at your doorstep, there is easy access to the Subway on 1 bus. Don't miss this opportunity to reside in a prime Etobicoke location. Conveniently located near transportation & nature, Sherway Gardens & Square One Malls, Hwy 427, International Airport, Etobicoke Creek/Trails, Centennial Park & More.
ExtrasFRIDGE, STOVE, B/I DW, WASHER & DRYER, ALL ELFS, WINDOW COVERINGS
re/max realty specialists inc.MLS® #W9293432
Amenities
Explore Neighbourhood
Similar Listings
Demographics
Based on the dissemination area as defined by Statistics Canada. A dissemination area contains, on average, approximately 200 – 400 households.
Price Trends
Maintenance Fees
Building Trends At Millgate Manor II Condos
Days on Strata
List vs Selling Price
Offer Competition
Turnover of Units
Property Value
Price Ranking
Sold Units
Rented Units
Best Value Rank
Appreciation Rank
Rental Yield
High Demand
Transaction Insights at 820 Burnhamthorpe Road
| 2 Bed | 2 Bed + Den | 3 Bed | |
|---|---|---|---|
| Price Range | No Data | $617,500 - $718,000 | $735,000 |
| Avg. Cost Per Sqft | No Data | $505 | $466 |
| Price Range | $3,500 | No Data | No Data |
| Avg. Wait for Unit Availability | 230 Days | 55 Days | 79 Days |
| Avg. Wait for Unit Availability | 1072 Days | 587 Days | 1041 Days |
| Ratio of Units in Building | 17% | 58% | 26% |
Transactions vs Inventory
Total number of units listed and sold in Markland Wood
