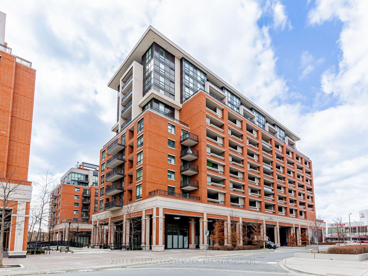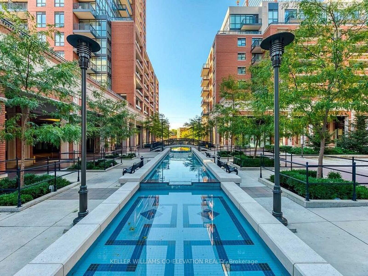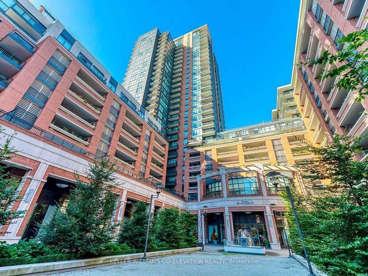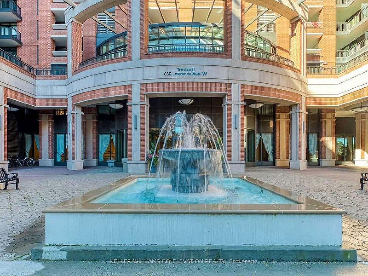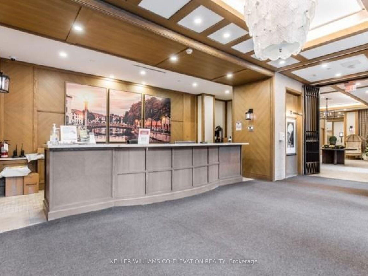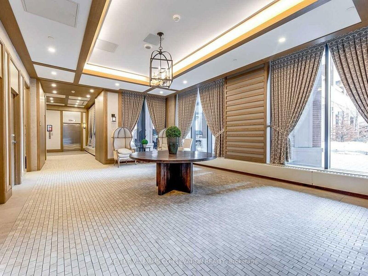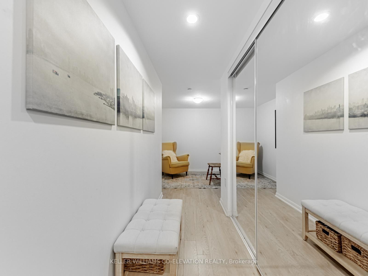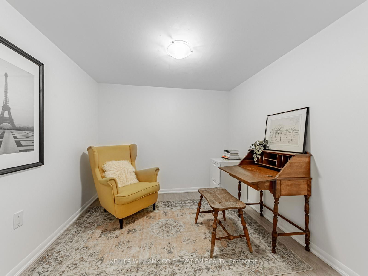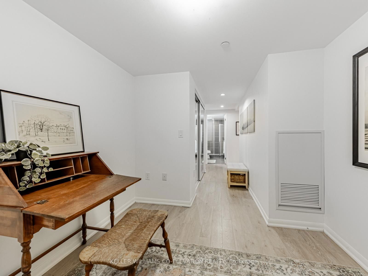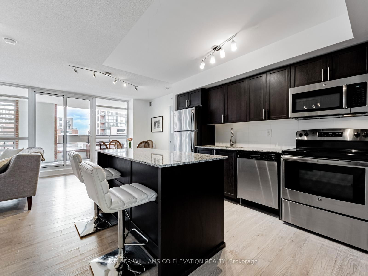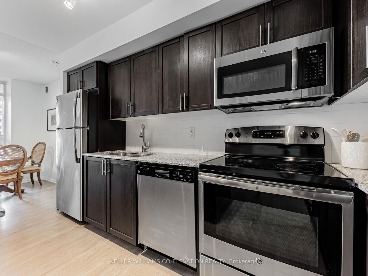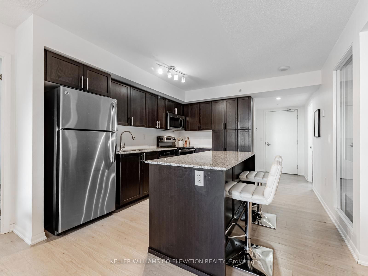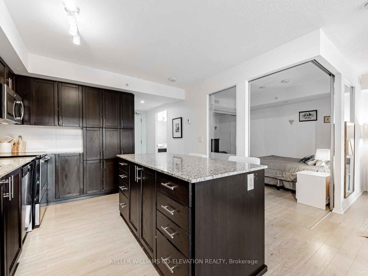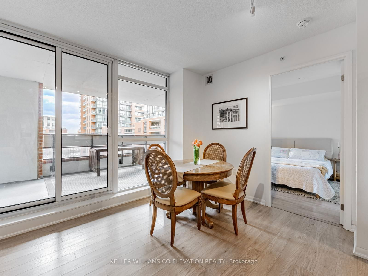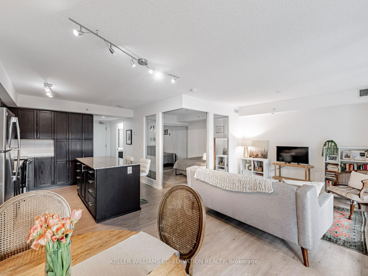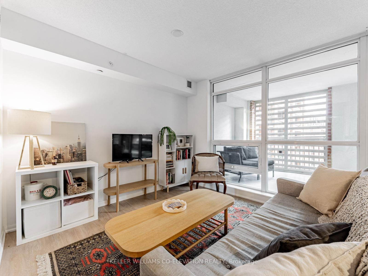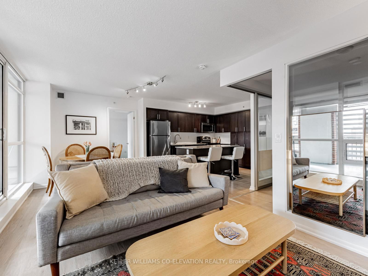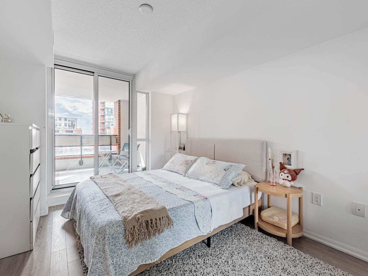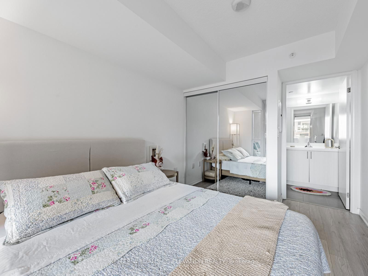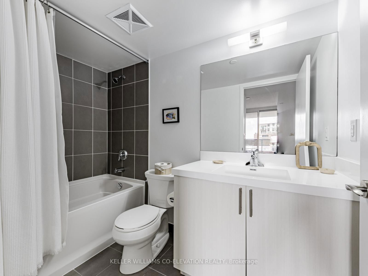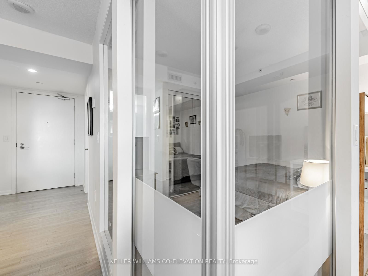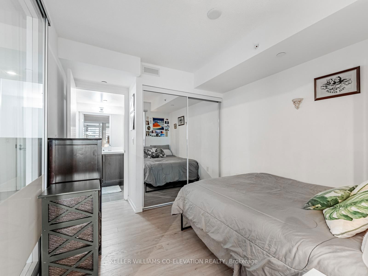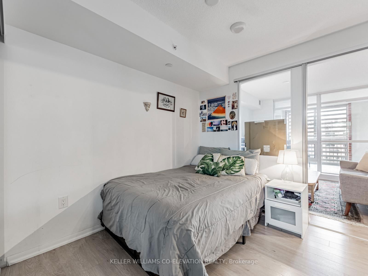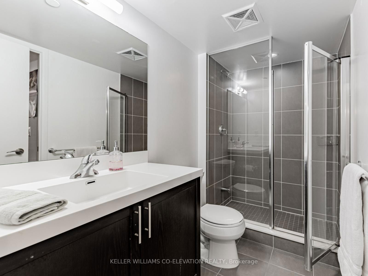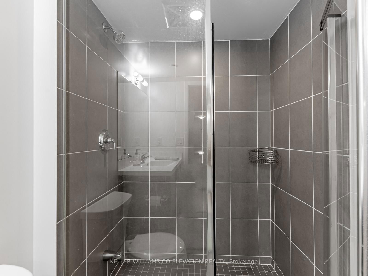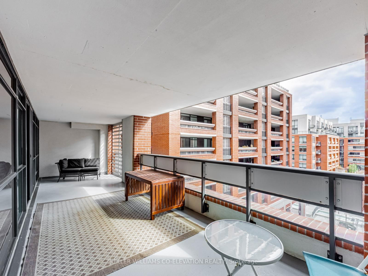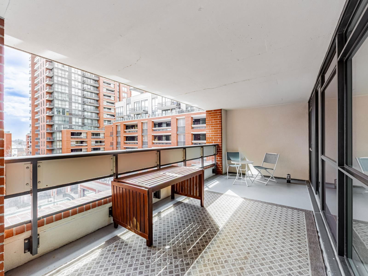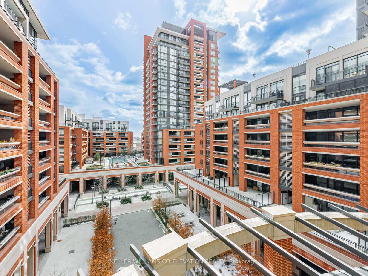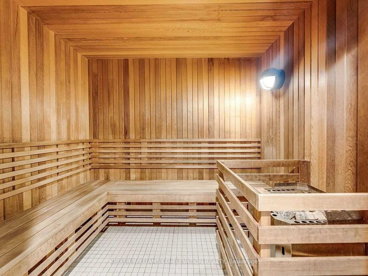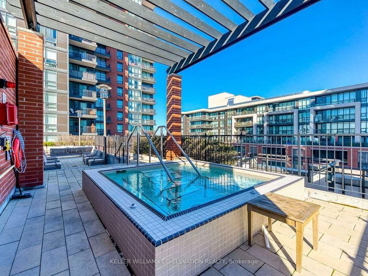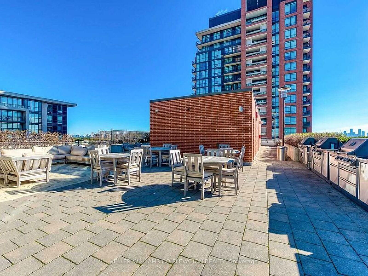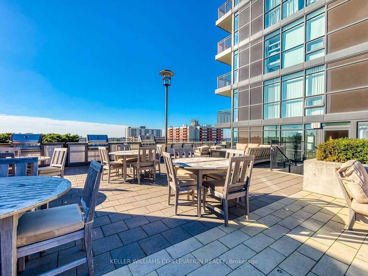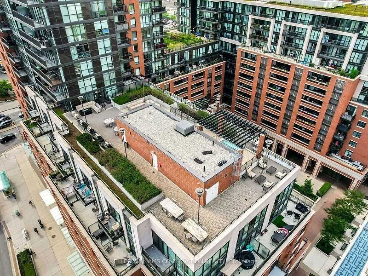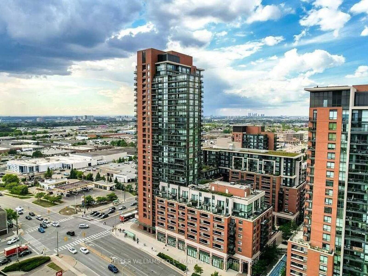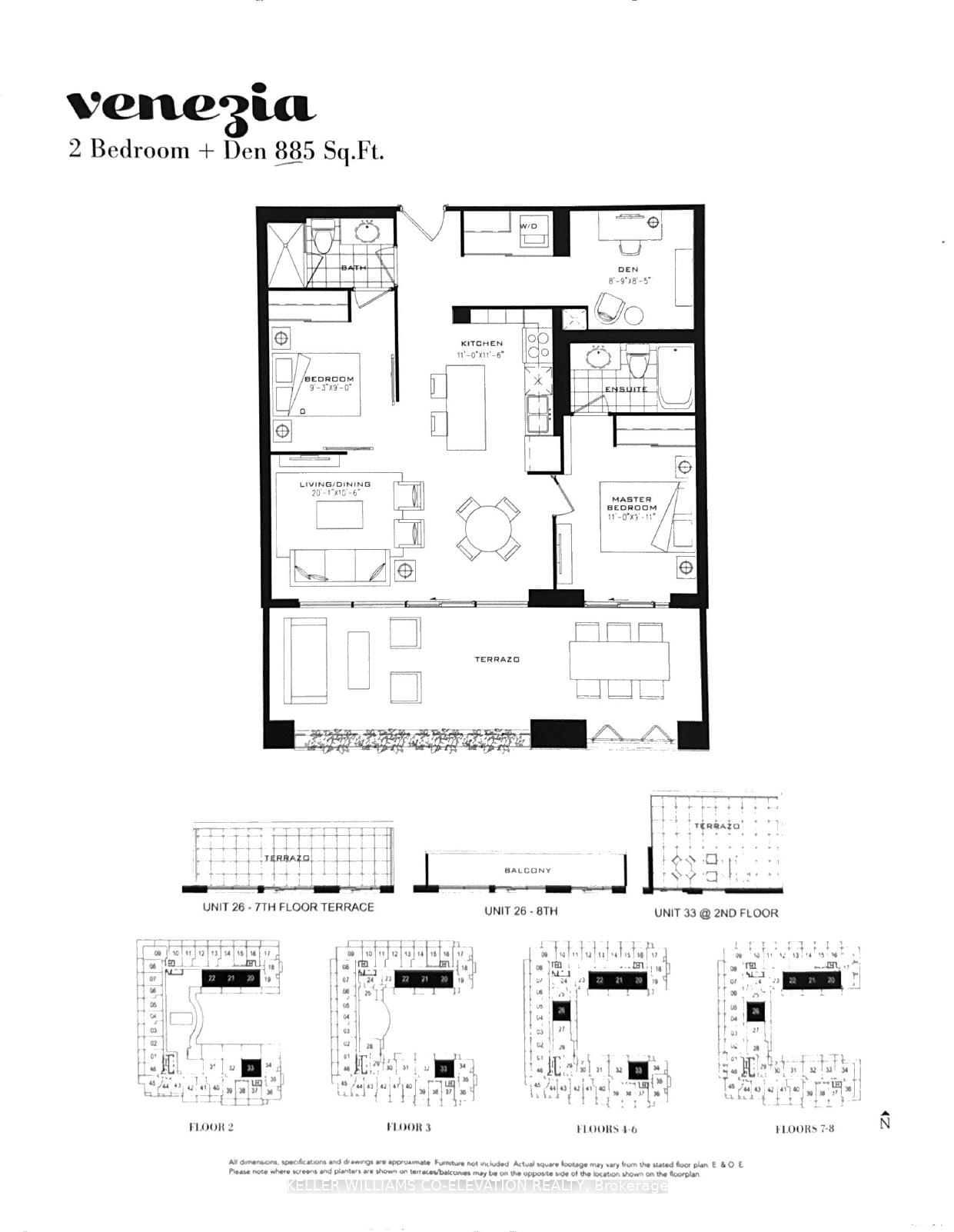526 - 830 Lawrence Ave W
Listing History
Details
Property Type:
Condo
Maintenance Fees:
$793/mth
Taxes:
$3,498 (2024)
Cost Per Sqft:
$772/sqft
Outdoor Space:
Balcony
Locker:
Owned
Exposure:
East
Possession Date:
Flexible
Laundry:
Main
Amenities
About this Listing
** FALL IN LOVE AND LIVE LA DOLCE VITA @ LANTERRA'S LUXURIOUS LANDMARK TREVISO 2!! ** Ultra Premium Sun-Filled 2 Bedroom + Den, 2 Bathroom "Venezia" Floor Plan Will Have You Singing O Sole Mio! * 1,155 Square Feet Including Enormous Full-Length Private Balcony Terrazo With Rare Two Walk-Outs! * Dazzling Gourmet Kitchen Featuring Oversized Centre Island With Breakfast Bar, Granite Counters, Subway Tile Backsplash, Full Stainless Steel Appliance Package, Loads Of Storage & Prep Space Plus Pantry Wall * Huge Living Room...Kick Back & Relax! * Spacious Dining Room...Entertain In Style! * Elegant Mirrored Closets Throughout * Primary Bedroom Retreat With Walk-Out To Terrazo Plus Full 4-Piece Ensuite Washroom * Large Second Bedroom With Super Convenient 3-Piece Semi-Ensuite Washroom * Versatile & Functional Separate Den Makes The Perfect Home Office, Play Room, Art Studio, 3rd Bedroom... * Ensuite Laundry * Neutral Luxury Flooring Throughout...No Carpet! * Freshly Painted * Clean As A Whistle! * Underground Garage Parking Space Plus Bonus TWO (2) Storage Lockers Included (All On The Same Floor Level B) * Pet Friendly * Resort-Like Amenities Including Massive Indoor Pool, Fully Equipped Gym, Saunas, Rooftop Terrace With Outdoor Hot Tub & 4 BBQ Grill Stations, Party Room, Theatre Room, Two Guest Suites...* Central Location Close To Everything...Yorkdale Mall, Shopping, Dining, Schools, Parks, Hospitals, Airport, Hwy 401, 400 & Allen Expressway * TTC At Your Doorstep ** INCREDIBLE VALUE!! ** DARE TO COMPARE!! ** THIS ONE CHECKS ALL THE BOXES!! ** HURRY!! **
Extras* Stainless Steel: Fridge, Stove, Dishwasher, Microwave * Stacked Washer & Dryer * All Electrical Light Fixtures * Underground Garage Parking Space Plus Bonus TWO (2) Storage Lockers (All On The Same Floor Level B) *
keller williams co-elevation realtyMLS® #W12077961
Fees & Utilities
Maintenance Fees
Utility Type
Air Conditioning
Heat Source
Heating
Room Dimensions
Living
Laminate, Windows Floor to Ceiling, Walkout To Balcony
Dining
Laminate, Combined with Living, Walkout To Balcony
Kitchen
Laminate, Granite Counter, Centre Island
Primary
Laminate, Mirrored Closet, Walkout To Balcony
2nd Bedroom
Laminate, Mirrored Closet, Double Closet
Den
Laminate, Separate Room
Bathroom
Ceramic Floor, 4 Piece Ensuite, Soaker
Bathroom
Ceramic Floor, 3 Piece Ensuite, Separate Shower
Other
Concrete Floor, Balcony, East View
Similar Listings
Explore Yorkdale | Glen Park
Commute Calculator
Mortgage Calculator
Demographics
Based on the dissemination area as defined by Statistics Canada. A dissemination area contains, on average, approximately 200 – 400 households.
Building Trends At Treviso II Condos
Days on Strata
List vs Selling Price
Or in other words, the
Offer Competition
Turnover of Units
Property Value
Price Ranking
Sold Units
Rented Units
Best Value Rank
Appreciation Rank
Rental Yield
High Demand
Market Insights
Transaction Insights at Treviso II Condos
| 1 Bed | 1 Bed + Den | 2 Bed | 2 Bed + Den | 3 Bed | 3 Bed + Den | |
|---|---|---|---|---|---|---|
| Price Range | $509,000 - $518,000 | $520,000 - $578,000 | $685,000 | $700,000 - $721,500 | No Data | No Data |
| Avg. Cost Per Sqft | $1,021 | $863 | $930 | $815 | No Data | No Data |
| Price Range | $2,050 - $2,450 | $2,000 - $2,600 | $2,450 - $3,000 | $3,050 - $3,250 | $1,350 - $3,500 | No Data |
| Avg. Wait for Unit Availability | 24 Days | 30 Days | 44 Days | 54 Days | 475 Days | 750 Days |
| Avg. Wait for Unit Availability | 14 Days | 14 Days | 24 Days | 43 Days | 307 Days | 417 Days |
| Ratio of Units in Building | 33% | 30% | 21% | 14% | 3% | 2% |
Market Inventory
Total number of units listed and sold in Yorkdale | Glen Park
