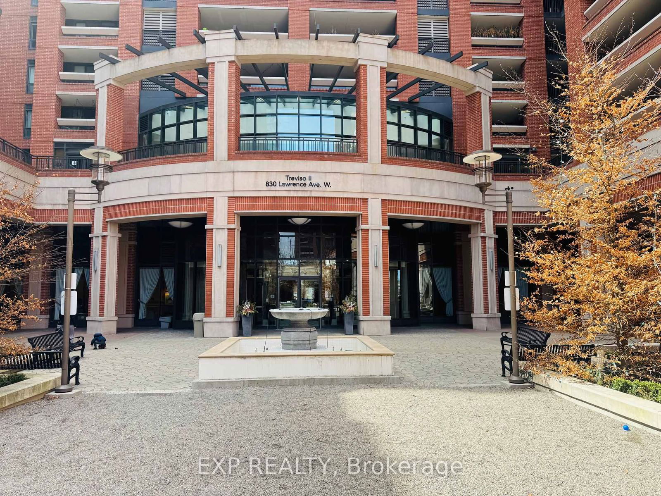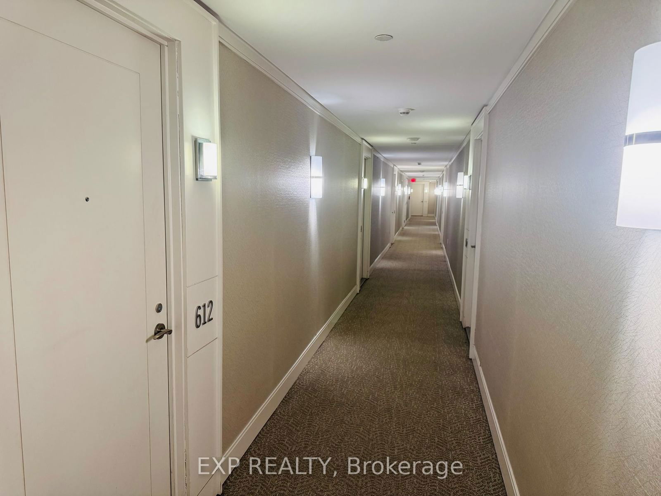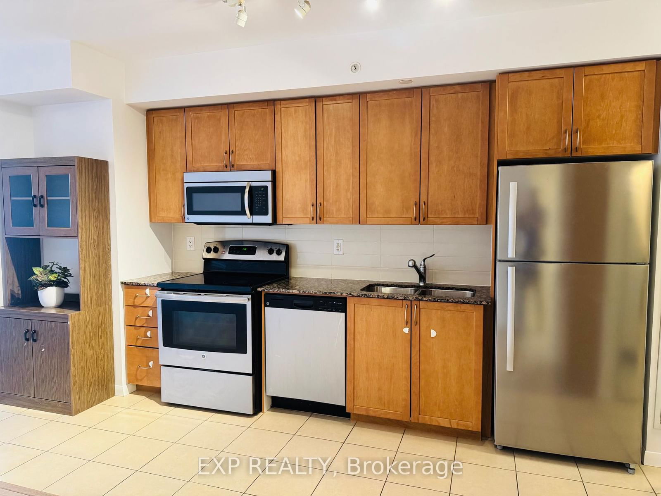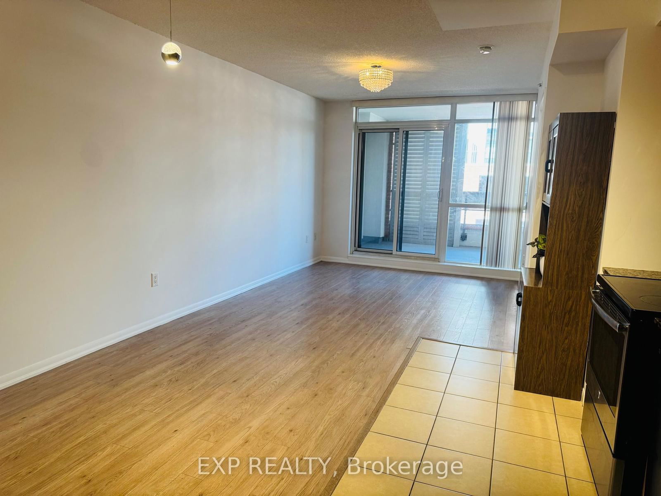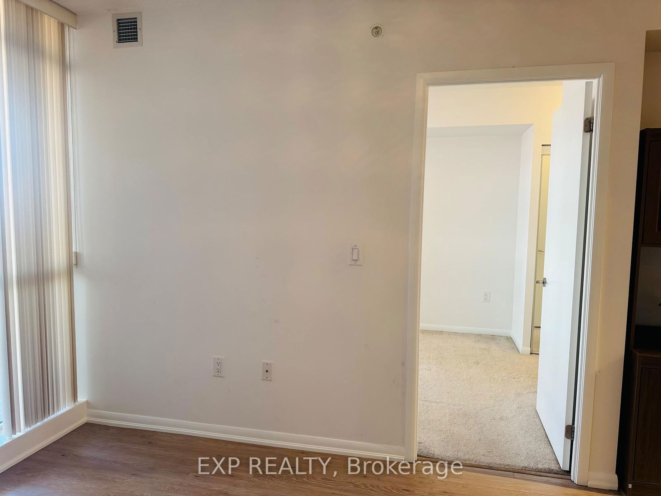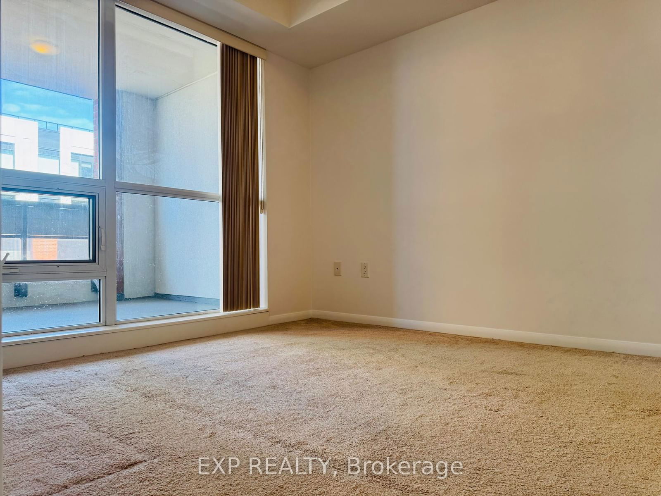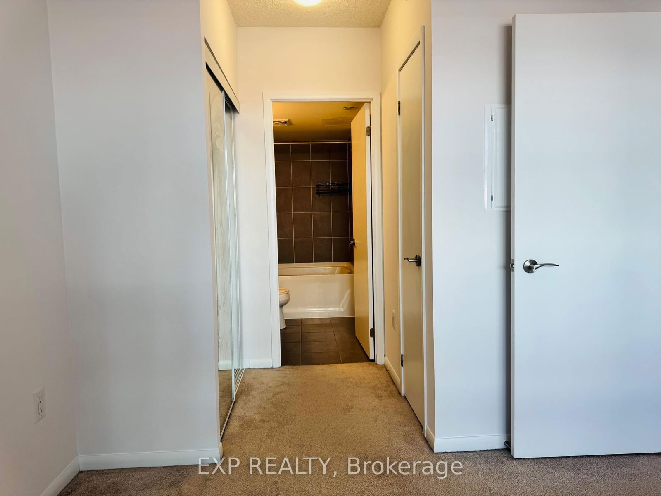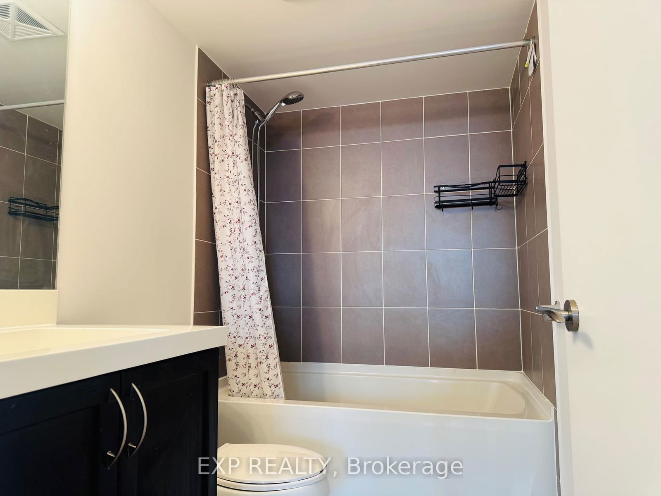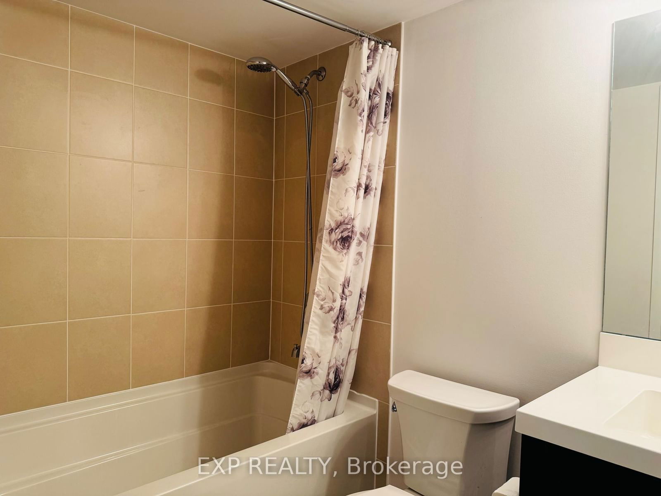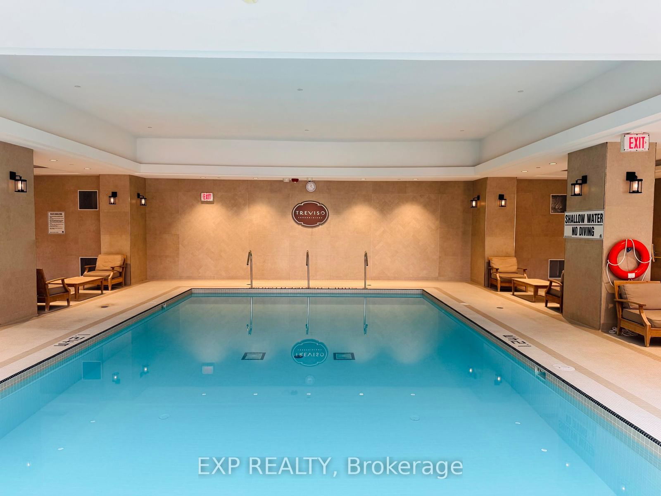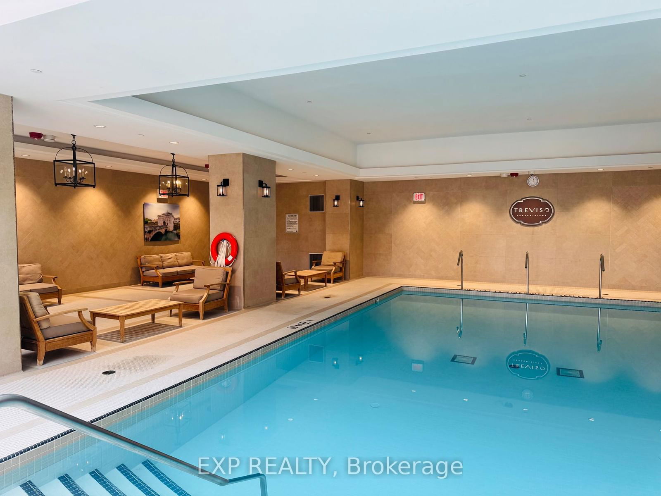612 - 830 Lawrence Ave W
Listing History
Details
Property Type:
Condo
Possession Date:
April 7, 2025
Lease Term:
1 Year
Utilities Included:
No
Outdoor Space:
Terrace
Furnished:
No
Exposure:
North
Locker:
None
Amenities
About this Listing
Welcome to this beautifully maintained and freshly painted 2-bedroom, 2 full-bath condo offering the perfect blend of comfort, convenience, and lifestyle. Step into a cozy yet spacious home featuring a large balcony ideal for relaxing in the warm months. Enjoy resort-style amenities including a year-round indoor pool, fully equipped gym, barbecue terrace with a jacuzzi, party and meeting rooms, guest suites, and 24/7 concierge for your safety and convenience. The building is secure, family-friendly with a park located right outside the building. Located just minutes from Lawrence West Subway Station, Yorkdale Shopping Mall, Allen Road, and Highway 401, this home offers unbeatable access to shopping, restaurants, TTC and other major routes. Come be a part of this award-winning Treviso community where comfort, community, and convenience come together.
exp realtyMLS® #W12067174
Fees & Utilities
Utilities Included
Utility Type
Air Conditioning
Heat Source
Heating
Room Dimensions
Living
Walkout To Balcony, Large Window, North View
Kitchen
Stainless Steel Appliances, Combined with Dining
Dining
Combined with Kitchen
Primary
3 Piece Ensuite, Large Window, Closet
2nd Bedroom
Closet
Bathroom
3 Piece Bath
Similar Listings
Explore Yorkdale | Glen Park
Commute Calculator
Mortgage Calculator
Demographics
Based on the dissemination area as defined by Statistics Canada. A dissemination area contains, on average, approximately 200 – 400 households.
Building Trends At Treviso II Condos
Days on Strata
List vs Selling Price
Or in other words, the
Offer Competition
Turnover of Units
Property Value
Price Ranking
Sold Units
Rented Units
Best Value Rank
Appreciation Rank
Rental Yield
High Demand
Market Insights
Transaction Insights at Treviso II Condos
| 1 Bed | 1 Bed + Den | 2 Bed | 2 Bed + Den | 3 Bed | 3 Bed + Den | |
|---|---|---|---|---|---|---|
| Price Range | $509,000 - $518,000 | $520,000 - $578,000 | $685,000 | $700,000 - $721,500 | No Data | No Data |
| Avg. Cost Per Sqft | $1,021 | $863 | $930 | $815 | No Data | No Data |
| Price Range | $2,050 - $2,450 | $2,000 - $2,600 | $2,450 - $3,000 | $3,050 - $3,250 | $1,350 - $3,500 | No Data |
| Avg. Wait for Unit Availability | 24 Days | 30 Days | 44 Days | 54 Days | 475 Days | 750 Days |
| Avg. Wait for Unit Availability | 14 Days | 14 Days | 24 Days | 43 Days | 307 Days | 417 Days |
| Ratio of Units in Building | 33% | 30% | 21% | 14% | 3% | 2% |
Market Inventory
Total number of units listed and leased in Yorkdale | Glen Park
