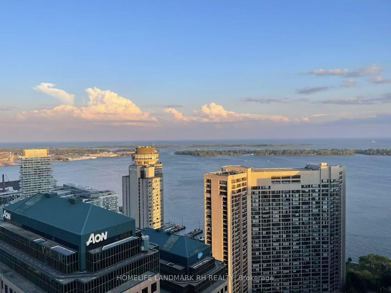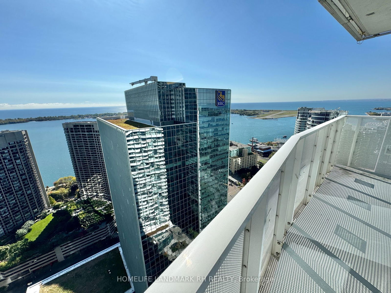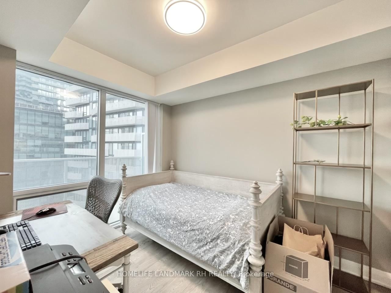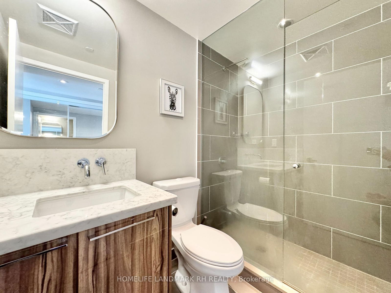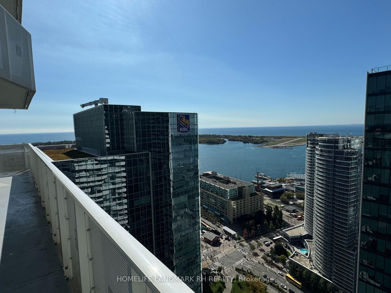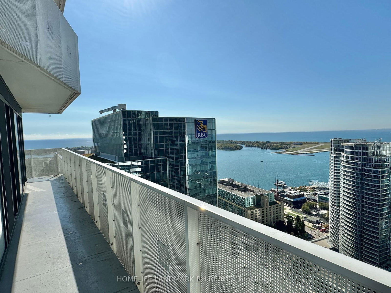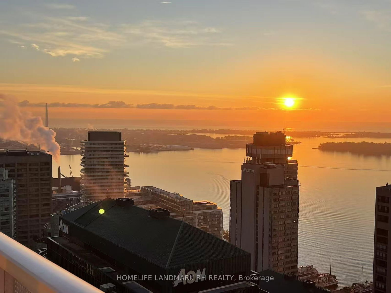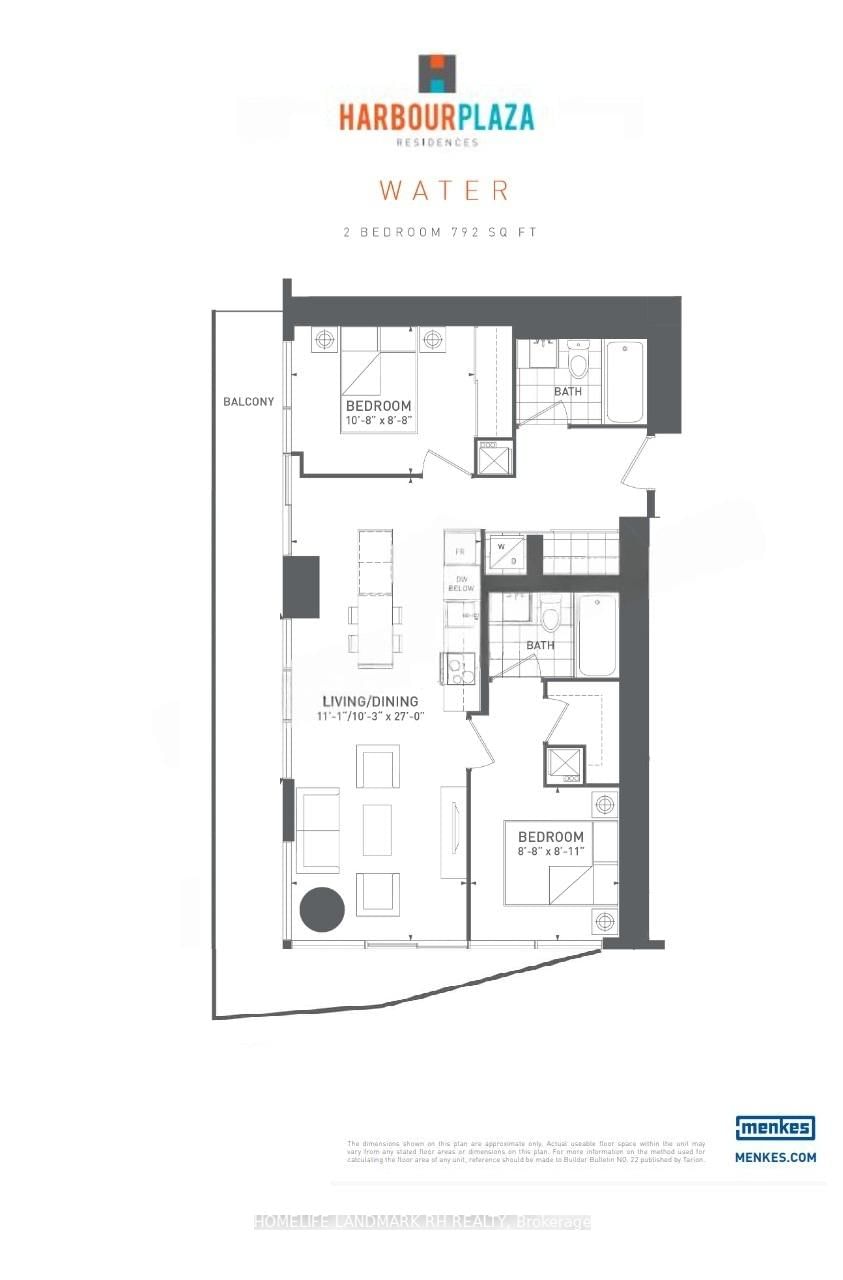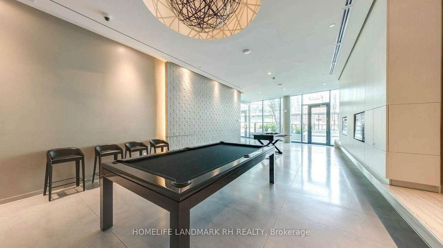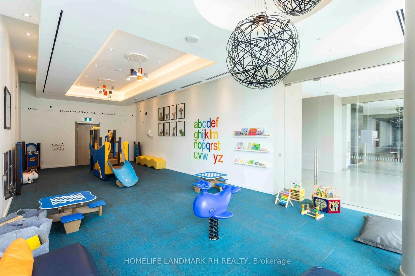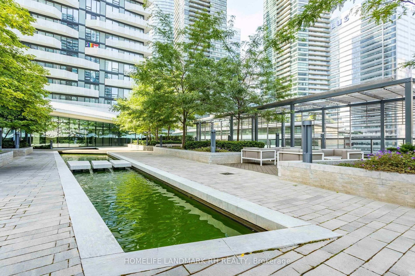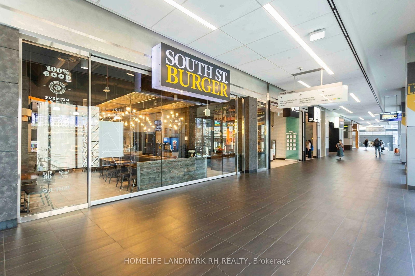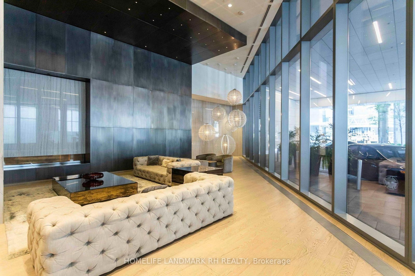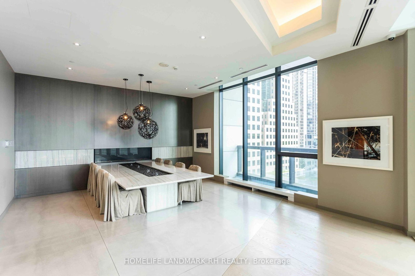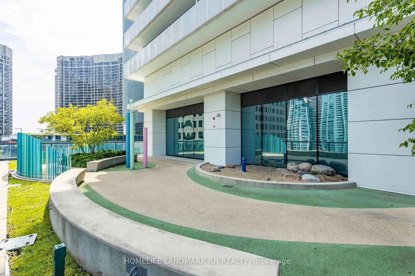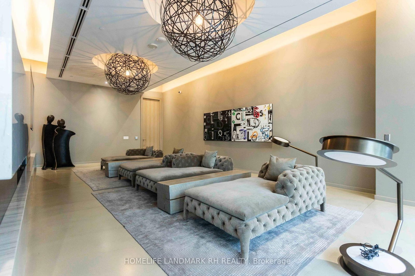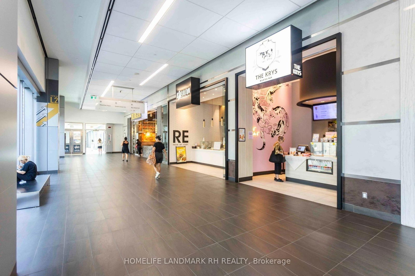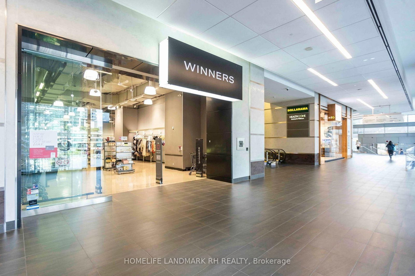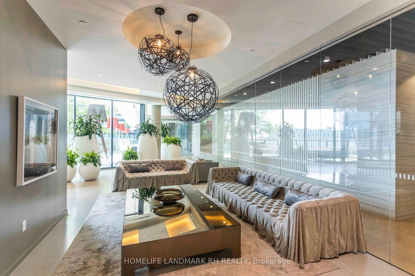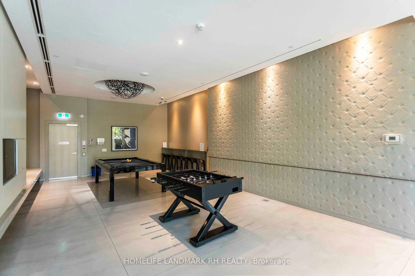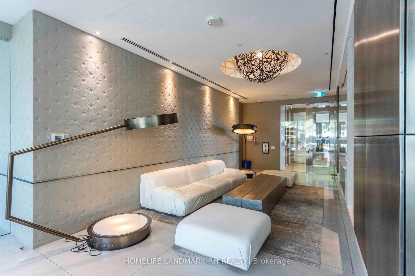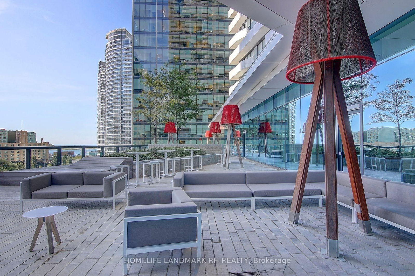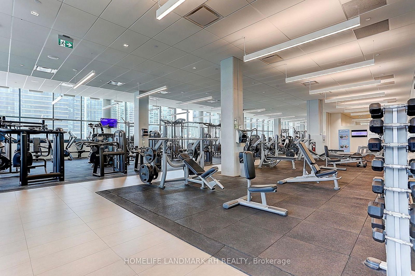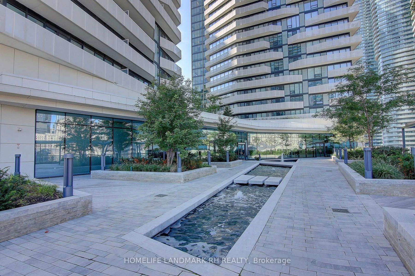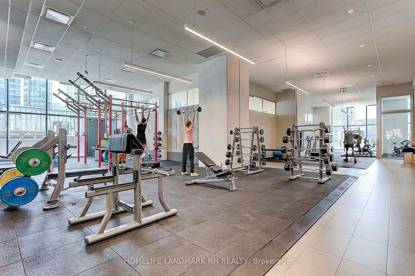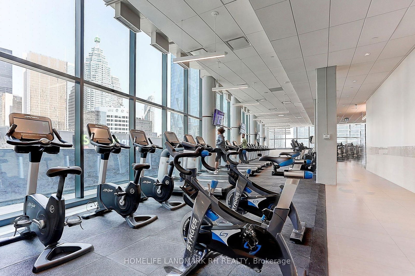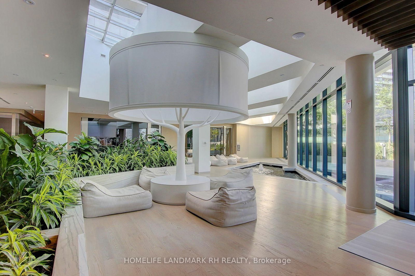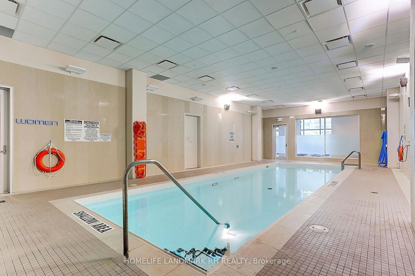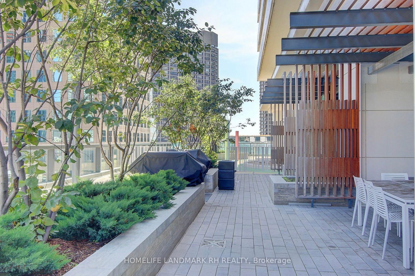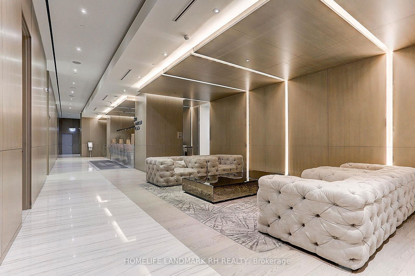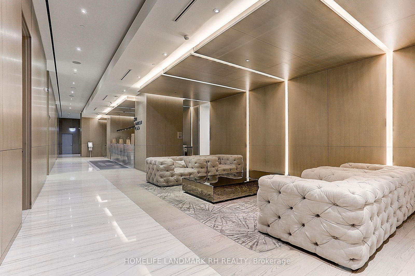4310 - 88 Harbour St
Listing History
Details
Property Type:
Condo
Possession Date:
May 1, 2025
Lease Term:
1 Year
Utilities Included:
No
Outdoor Space:
Balcony
Furnished:
No
Exposure:
South West
Locker:
None
Amenities
About this Listing
Spectacular Lake views! High floor 792 Sqft South West Corner unit at Harbour plaza steps to all amenities! $$$Upgrades: Hardwood Flooring throughout. Modern kitchen w/Custom renovated kitchen cabinets and Center Island, Quartz Countertop & backsplash, B/I Appliances, & valance lighting. Primary bedroom w/Walk-In Closet & 4 Piece Ensuite. Huge Wrap around balcony overlooking lake. 5 Star Hotel like amenities: 24 Hr Concierge, Bar, Outdoor BBQ and dining area, Games Room, Guest Suites, Juice Bar, Poolside Lounge, Treatment lounge and rooms, Fireplace lounge, Look out lounge, Theatre lounge, Business centre, Indoor green space with lounge seating and reflecting pool, Party Room & huge 30,000 S.F. 2nd floor Pure Fitness Studio w/Weight Studio, Kinesis Studio, Cardio Studio, Pilates/Yoga Studio and Spinning, Indoor pool & more! Directly connected to the 2nd Floor PATH, Maple Leaf Square Mall including Longo's grocery store. On site retail include Winner's, Dollarama, Huge Food Court & steps to numerous restaurants & Union Station. Short Walk to Toronto's Harbour front, Scotiabank Arena and Rogers Centre, CN Tower, Ripley's Aquarium, St. Lawrence Market, The Financial and Entertainment Districts.
ExtrasHigh End B/I Appliances (Fridge, Cooktop, Oven, Range Hood) Washer & Dryer. All existing window coverings. 1 Parking spot included (P3-97)
homelife landmark rh realtyMLS® #C12079130
Fees & Utilities
Utilities Included
Utility Type
Air Conditioning
Heat Source
Heating
Room Dimensions
Living
Walkout To Balcony, Overlooks Water, hardwood floor
Dining
Open Concept, Combined with Living, hardwood floor
Kitchen
Quartz Counter, Centre Island, Built-in Appliances
Primary
4 Piece Ensuite, Walk-in Closet, Overlooks Water
2nd Bedroom
3 Piece Bath, Large Closet, Large Window
Similar Listings
Explore The Waterfront
Commute Calculator
Mortgage Calculator
Demographics
Based on the dissemination area as defined by Statistics Canada. A dissemination area contains, on average, approximately 200 – 400 households.
Building Trends At Harbour Plaza Residences
Days on Strata
List vs Selling Price
Offer Competition
Turnover of Units
Property Value
Price Ranking
Sold Units
Rented Units
Best Value Rank
Appreciation Rank
Rental Yield
High Demand
Market Insights
Transaction Insights at Harbour Plaza Residences
| Studio | 1 Bed | 1 Bed + Den | 2 Bed | 2 Bed + Den | 3 Bed | 3 Bed + Den | |
|---|---|---|---|---|---|---|---|
| Price Range | $479,000 | $530,000 - $730,000 | $690,000 - $839,000 | $730,000 - $1,450,000 | No Data | $871,000 - $1,328,000 | $1,308,000 |
| Avg. Cost Per Sqft | $1,270 | $1,139 | $1,269 | $1,163 | No Data | $1,079 | $1,263 |
| Price Range | $1,800 - $2,200 | $1,900 - $5,100 | $2,400 - $3,150 | $3,000 - $4,600 | $3,350 - $4,800 | $3,289 - $4,600 | $3,000 |
| Avg. Wait for Unit Availability | 69 Days | 16 Days | 56 Days | 36 Days | 427 Days | 136 Days | 541 Days |
| Avg. Wait for Unit Availability | 7 Days | 2 Days | 8 Days | 6 Days | 84 Days | 21 Days | 162 Days |
| Ratio of Units in Building | 12% | 50% | 13% | 21% | 2% | 5% | 1% |
Market Inventory
Total number of units listed and leased in Waterfront









