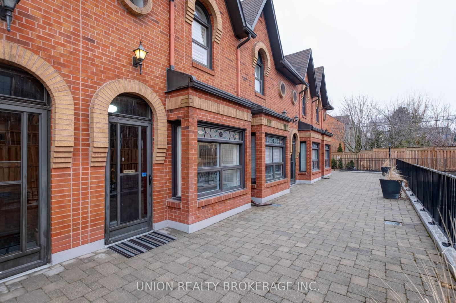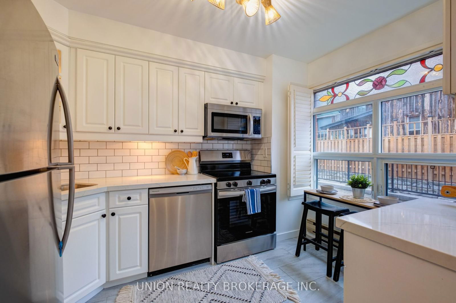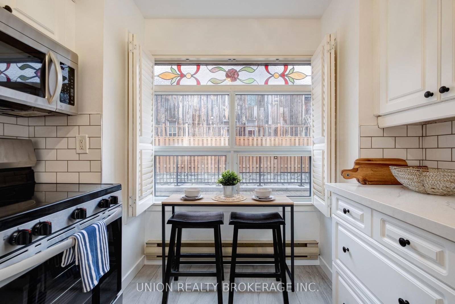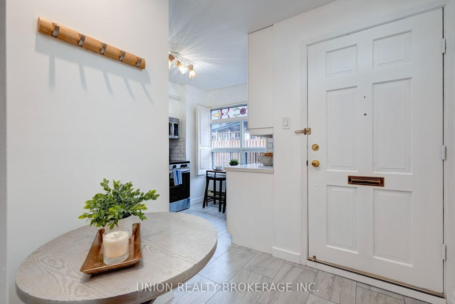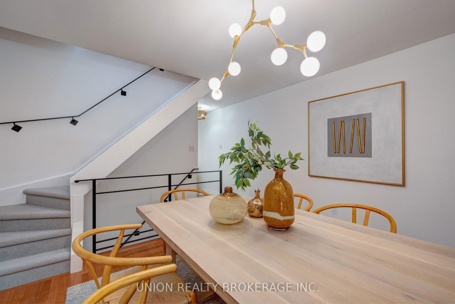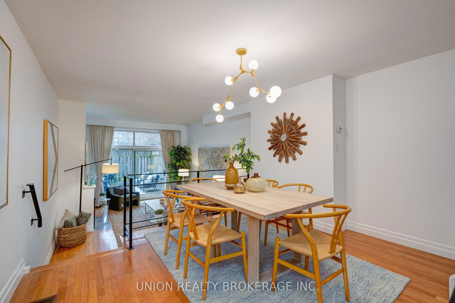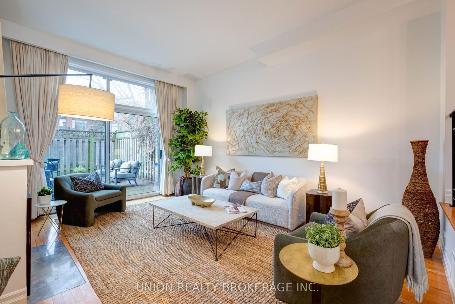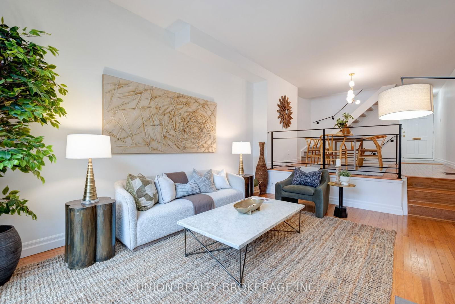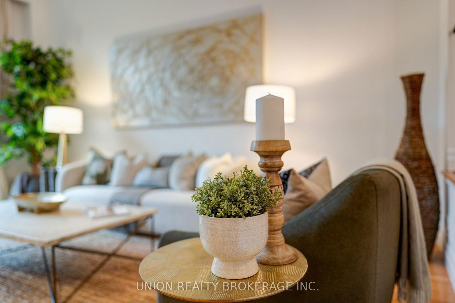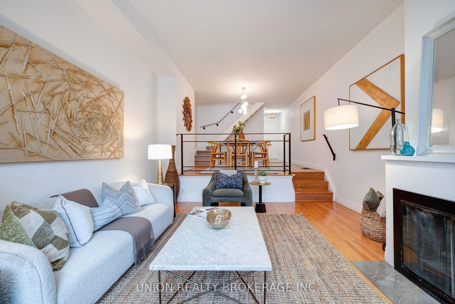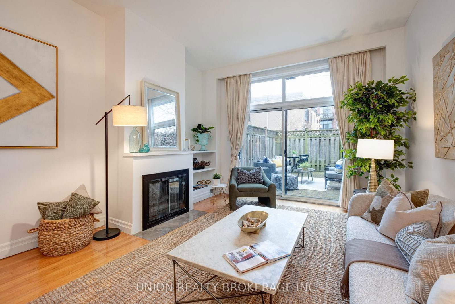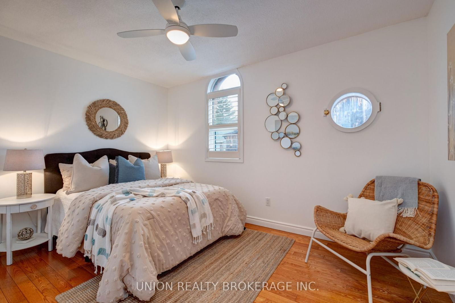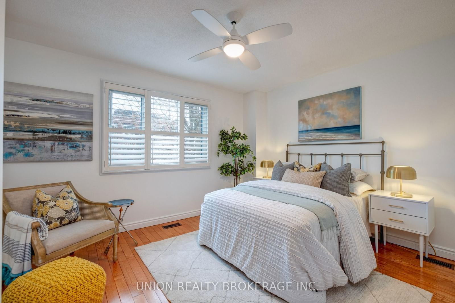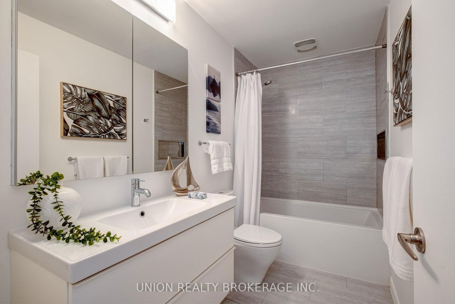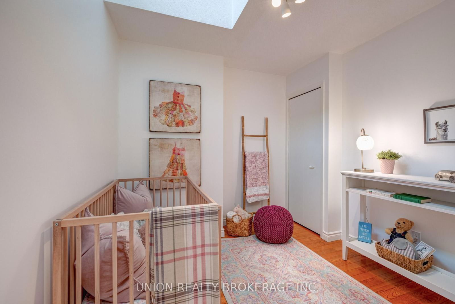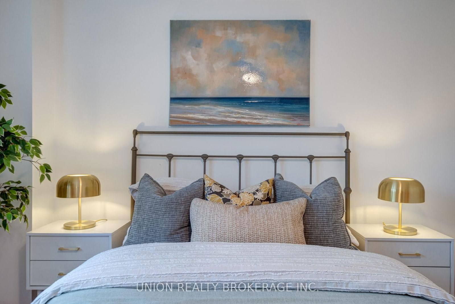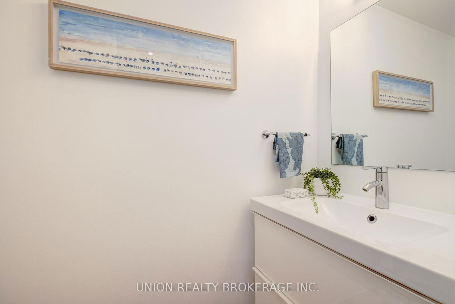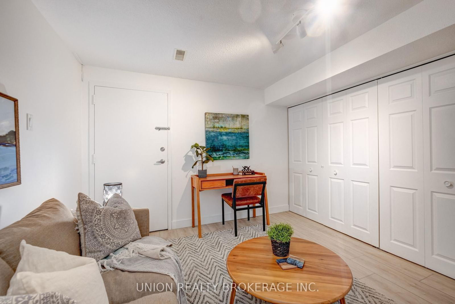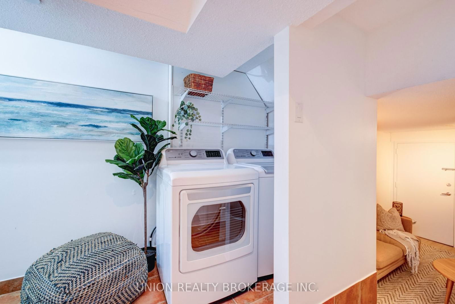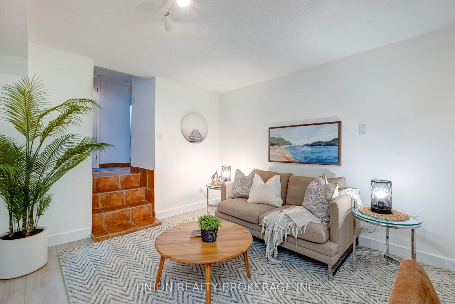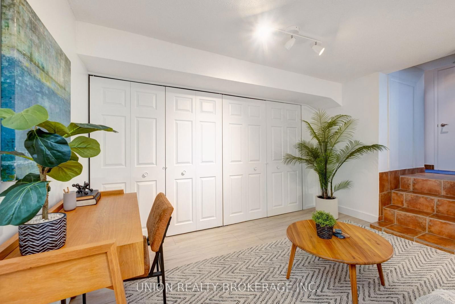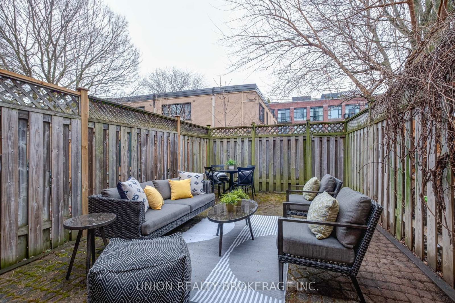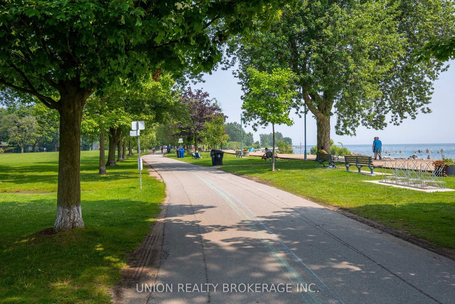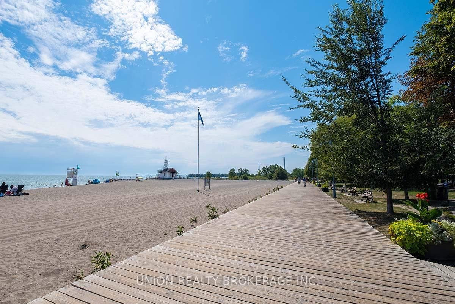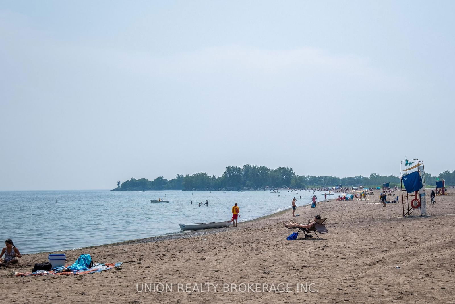9 - 90 Kippendavie Ave
Listing History
Details
Ownership Type:
Condominium
Property Type:
Townhouse
Maintenance Fees:
$1,125/mth
Taxes:
$4,800 (2024)
Cost Per Sqft:
$1,001 - $1,200/sqft
Outdoor Space:
Terrace
Locker:
None
Exposure:
North
Possession Date:
Flexible
Amenities
About this Listing
Tucked just south of Queen and steps from the Boardwalk, this Victorian-inspired townhouse offers timeless character and modern comfort in one of the Beachs most sought-after communities. Surrounded by beautifully maintained gardens, this serene retreat keeps you effortlessly connected to the vibrancy of Queen Street, Kew Gardens, cafés, boutiques, and top-rated Kew Beach School.Inside, soaring 11 ceilings and expansive south-facing, floor-to-ceiling windows flood the living room with natural light, creating a warm and airy space for both relaxing and entertaining. A fully functional wood-burning fireplace adds an elegant, cozy touch. The recently updated kitchen features integrated stainless steel appliances (installed December 2024), clean lines, and ample storage offering a perfect blend of style and function. Hardwood floors flow throughout the main level, while updated broadloom leads upstairs to three generously sized bedrooms and a spa-inspired bath designed for comfort and calm.Walk out from the living room to your private, south-facing fenced yard ideal for BBQ summer entertaining or enjoying the breeze off the lake with your morning coffee. The lower level offers flexibility for modern living, with a powder room, laundry, and a bonus space perfect as a home office, gym, or media room.With dedicated covered parking and access to four visitor spots, this home is ideal for professionals or young families seeking an elegant, low-maintenance lifestyle by the lake.This is Beach living at its best charming, connected, and effortlessly stylish.
ExtrasNew (Dec 2024) Stainless Fridge, Stove, Dishwasher, B/I Microwave, side by side Washer and Dryer, all Window Coverings and Electric Light Fixtures.
union realty brokerage inc.MLS® #E12051526
Fees & Utilities
Maintenance Fees
Utility Type
Air Conditioning
Heat Source
Heating
Room Dimensions
Foyer
Tile Floor
Kitchen
Renovated, Stainless Steel Appliances
Dining
hardwood floor, O/Looks Living
Living
hardwood floor, Fireplace, Walkout To Patio
Primary
hardwood floor, with W Closet
2nd Bedroom
Closet, Window
3rd Bedroom
Closet, hardwood floor
Family
Laminate, Built-in Closet, Walk-Out
Laundry
Tile Floor
Similar Listings
Explore The Beaches
Commute Calculator
Mortgage Calculator
Demographics
Based on the dissemination area as defined by Statistics Canada. A dissemination area contains, on average, approximately 200 – 400 households.
Building Trends At 90 Kippendavie Townhomes
Days on Strata
List vs Selling Price
Or in other words, the
Offer Competition
Turnover of Units
Property Value
Price Ranking
Sold Units
Rented Units
Best Value Rank
Appreciation Rank
Rental Yield
High Demand
Market Insights
Transaction Insights at 90 Kippendavie Townhomes
| 2 Bed | 2 Bed + Den | 3 Bed | 3 Bed + Den | |
|---|---|---|---|---|
| Price Range | No Data | No Data | $1,425,000 | No Data |
| Avg. Cost Per Sqft | No Data | No Data | $833 | No Data |
| Price Range | No Data | No Data | No Data | No Data |
| Avg. Wait for Unit Availability | No Data | No Data | 1631 Days | No Data |
| Avg. Wait for Unit Availability | No Data | No Data | 504 Days | No Data |
| Ratio of Units in Building | 12% | 12% | 67% | 12% |
Market Inventory
Total number of units listed and sold in Beaches
