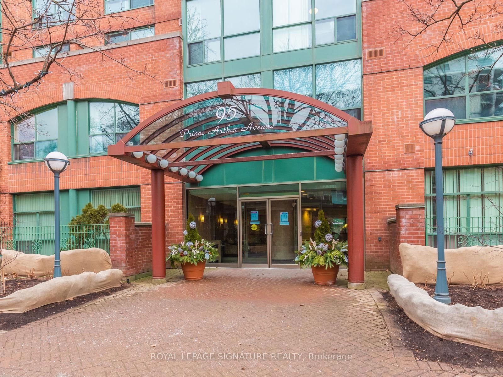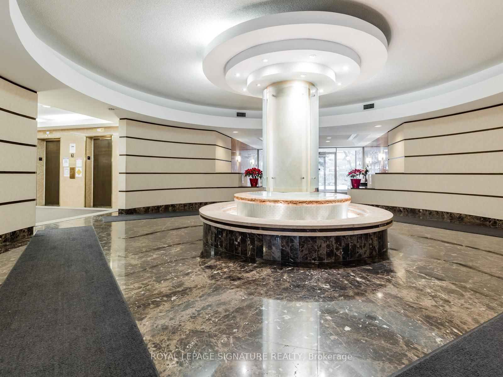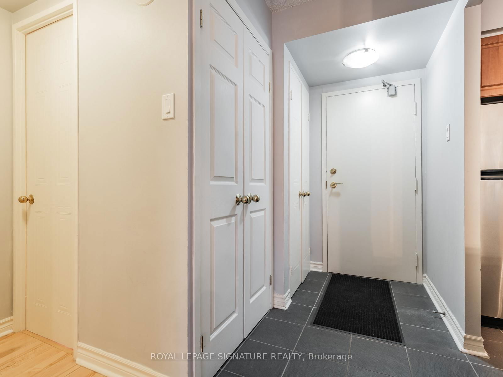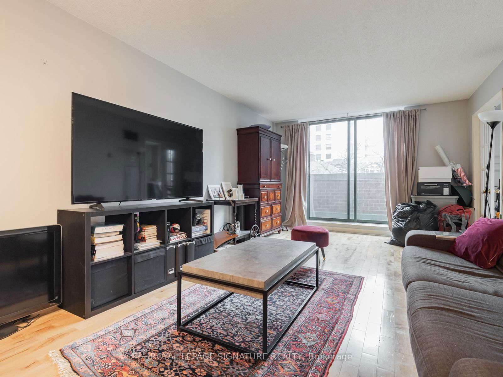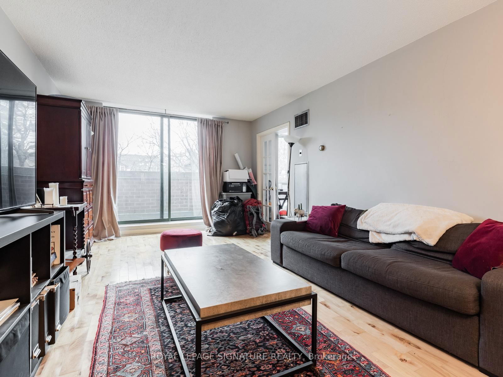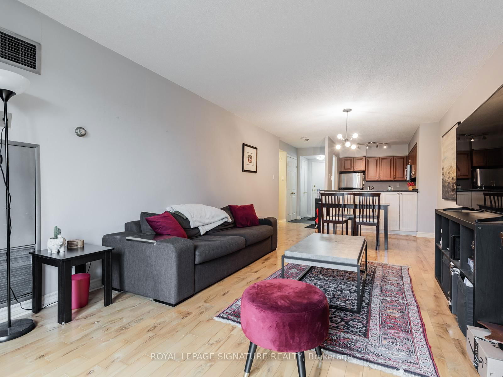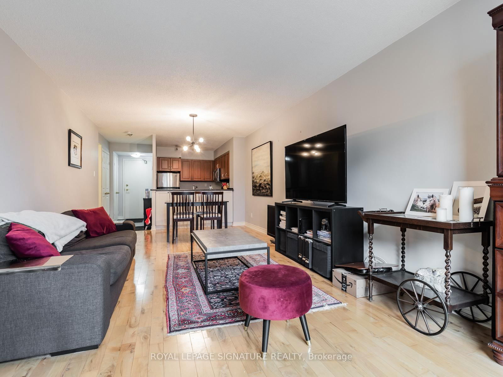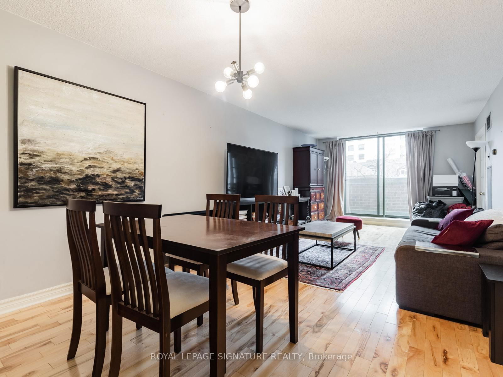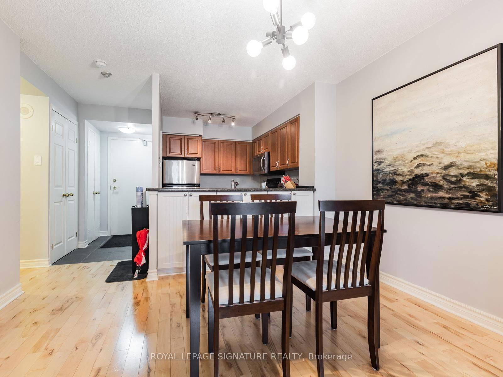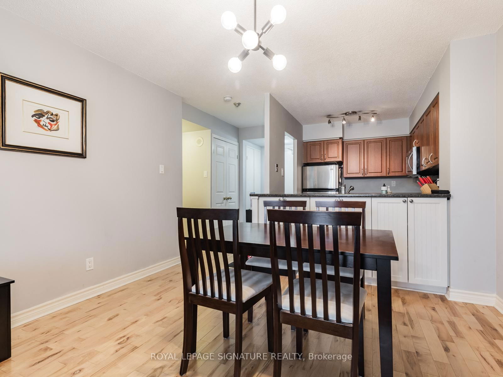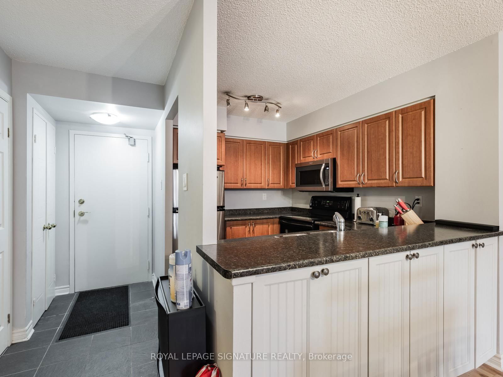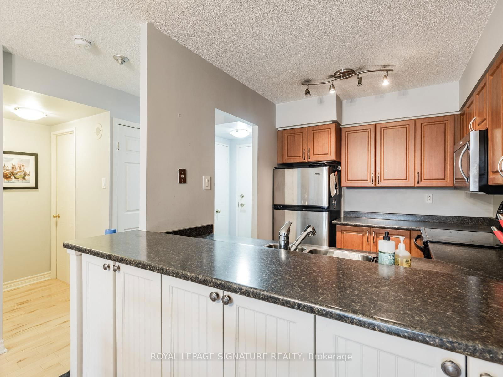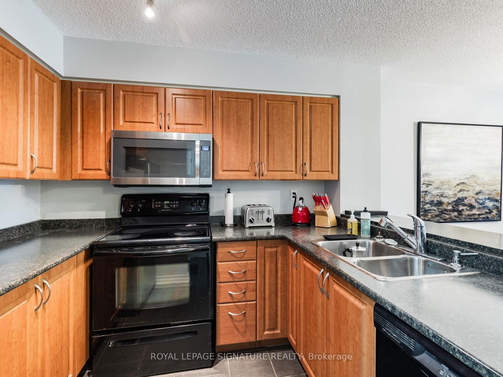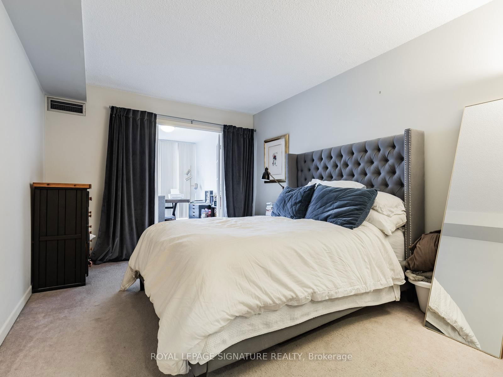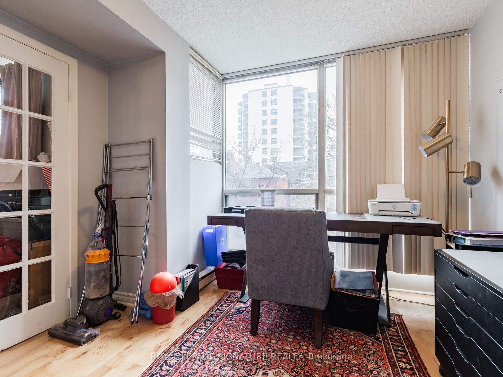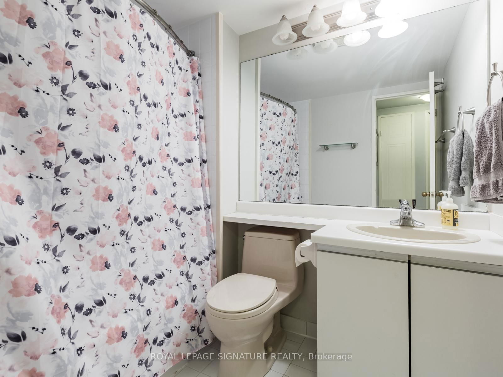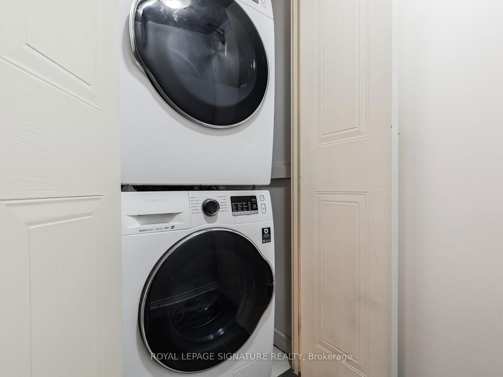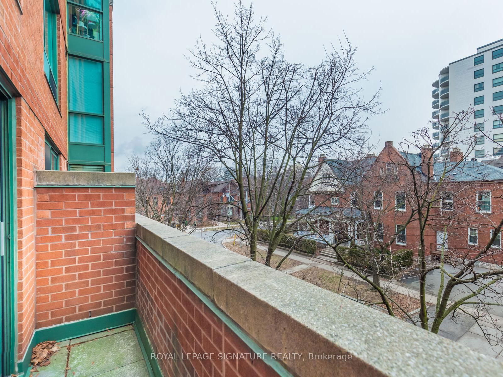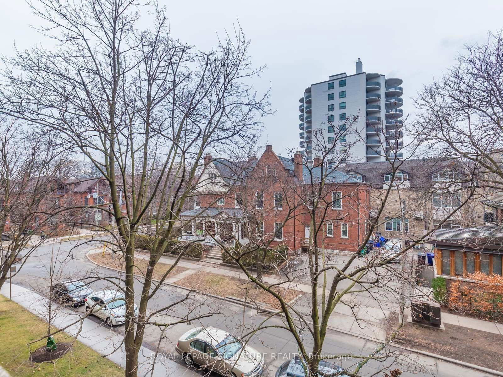Listing History
Details
Property Type:
Condo
Possession Date:
June 1, 2025
Lease Term:
1 Year
Utilities Included:
Yes
Outdoor Space:
Balcony
Furnished:
No
Exposure:
North
Locker:
Owned
Amenities
About this Listing
Welcome Suite 314 at The Dunhill Club, this bright and spacious 1-bedroom, 827 sq ft suite boasts large principal rooms,gleaming hardwood floors, and a modern kitchen complete with stainless steel appliances. This well managed building offers aRooftop garden with panoramic city views, Relaxing hot tub concierge service. Ideally situated in the heart of The Annex.Nestled on a quiet residential street but just steps to Bloor subway station, the University of Toronto campus, and Yorkvillesupscale shops and restaurants, youll enjoy effortless access to everything Toronto has to offer. Discover comfort, convenience,and character in one of Torontos most coveted neighbourhoodsyour new home awaits at The Dunhill Club!
ExtrasExisting Fridge, Stove, Built-In Mircowave, Built-In Dishwasher, Stack Washer and Dryer, All Existing Window Coverings, AllExisting Light Fixtures, Exclusive Use of Locker.
royal lepage signature realtyMLS® #C12099646
Fees & Utilities
Utilities Included
Utility Type
Air Conditioning
Heat Source
Heating
Room Dimensions
Kitchen
Breakfast Bar, Open Concept, Stainless Steel Appliances
Dining
Combined with Living, hardwood floor, Open Concept
Living
hardwood floor, Walkout To Balcony, North View
Primary
Walk-in Closet, Carpet
Den
hardwood floor, Separate Room, North View
Similar Listings
Explore The Annex
Commute Calculator
Mortgage Calculator
Demographics
Based on the dissemination area as defined by Statistics Canada. A dissemination area contains, on average, approximately 200 – 400 households.
Building Trends At The Dunhill Club
Days on Strata
List vs Selling Price
Offer Competition
Turnover of Units
Property Value
Price Ranking
Sold Units
Rented Units
Best Value Rank
Appreciation Rank
Rental Yield
High Demand
Market Insights
Transaction Insights at The Dunhill Club
| Studio | 1 Bed | 1 Bed + Den | 2 Bed | 2 Bed + Den | |
|---|---|---|---|---|---|
| Price Range | No Data | $670,510 | $785,000 - $900,000 | No Data | $985,000 |
| Avg. Cost Per Sqft | No Data | $870 | $1,028 | No Data | $861 |
| Price Range | $2,125 - $2,200 | $2,680 - $3,200 | $3,225 - $4,200 | No Data | No Data |
| Avg. Wait for Unit Availability | 455 Days | 234 Days | 189 Days | No Data | 842 Days |
| Avg. Wait for Unit Availability | 164 Days | 147 Days | 105 Days | 1569 Days | 489 Days |
| Ratio of Units in Building | 17% | 26% | 45% | 7% | 8% |
Market Inventory
Total number of units listed and leased in Annex

