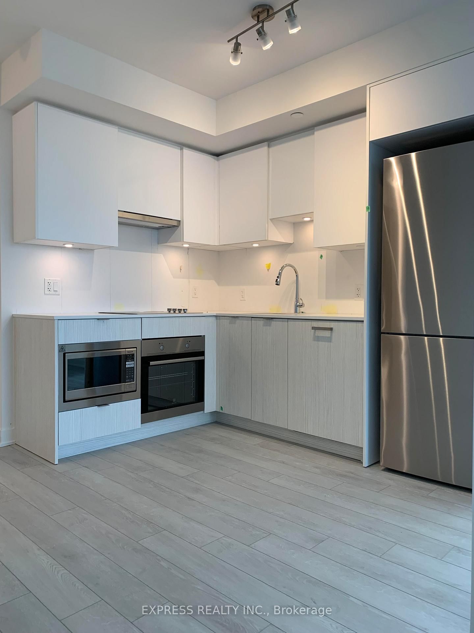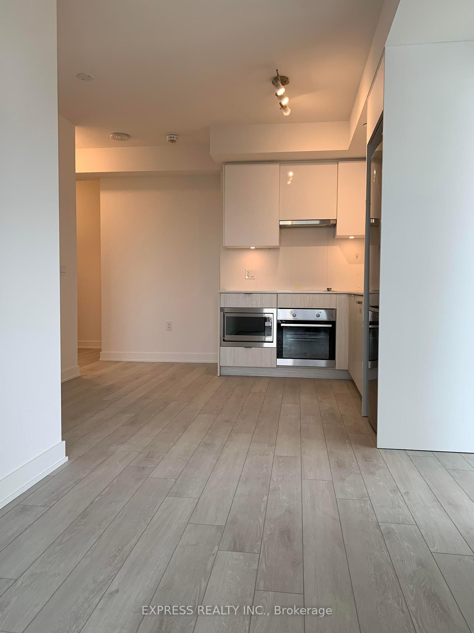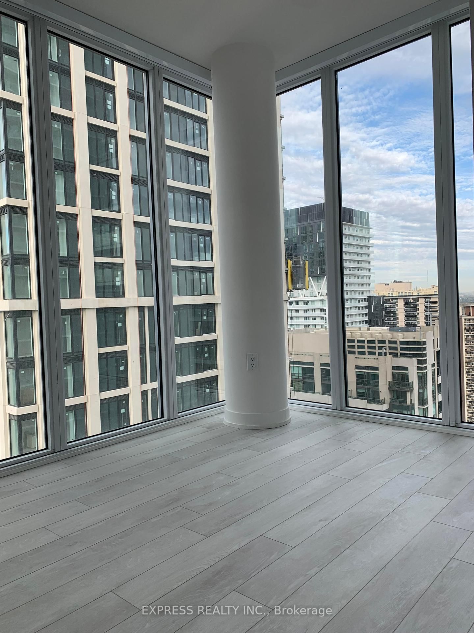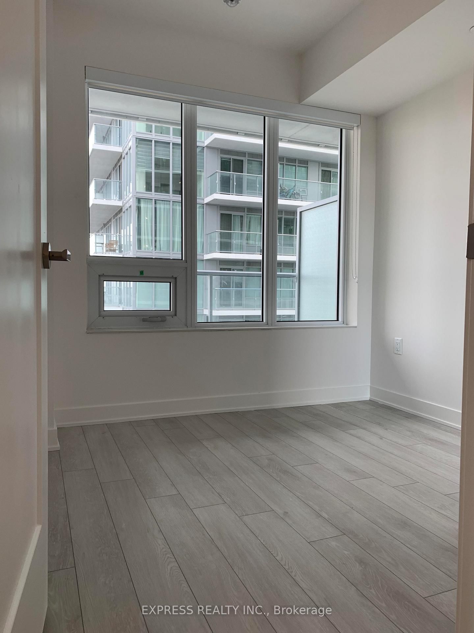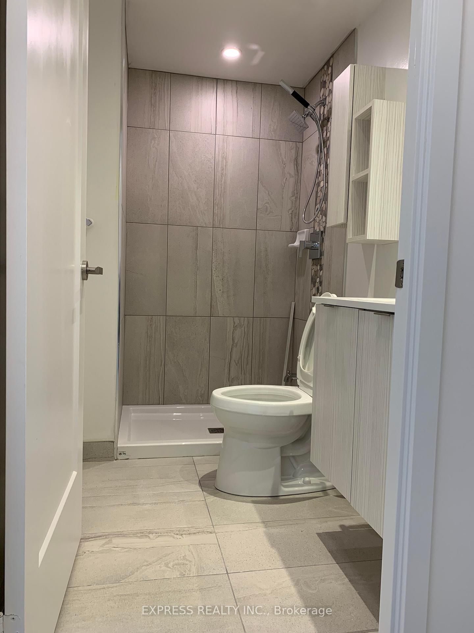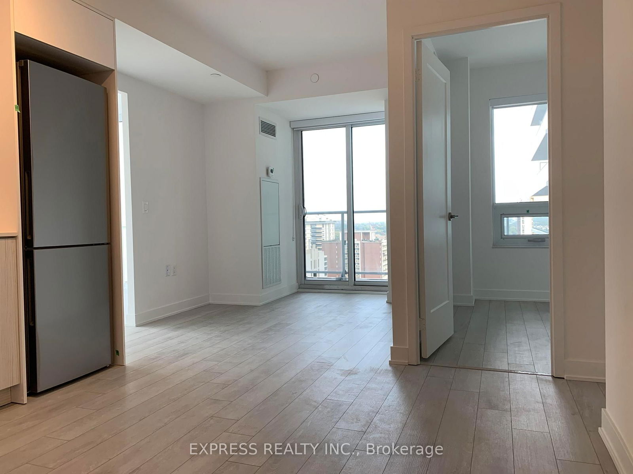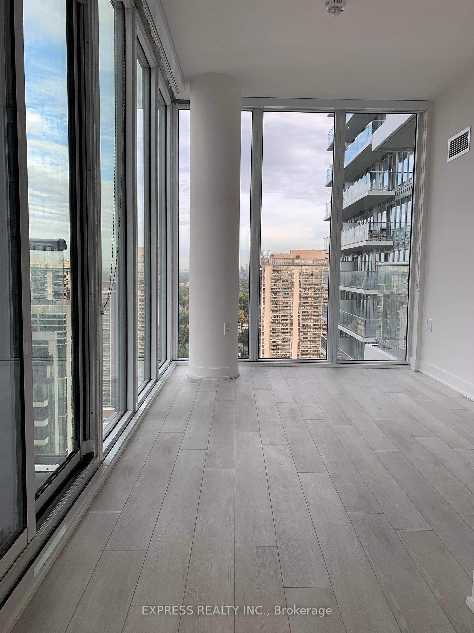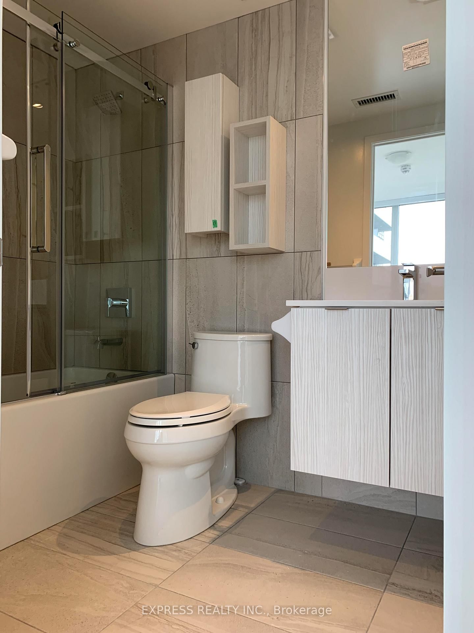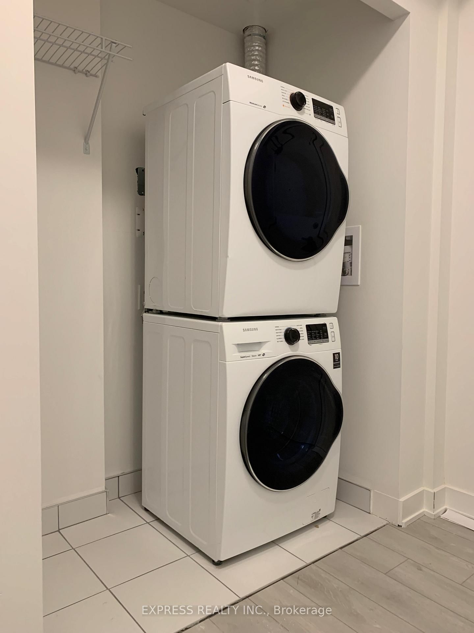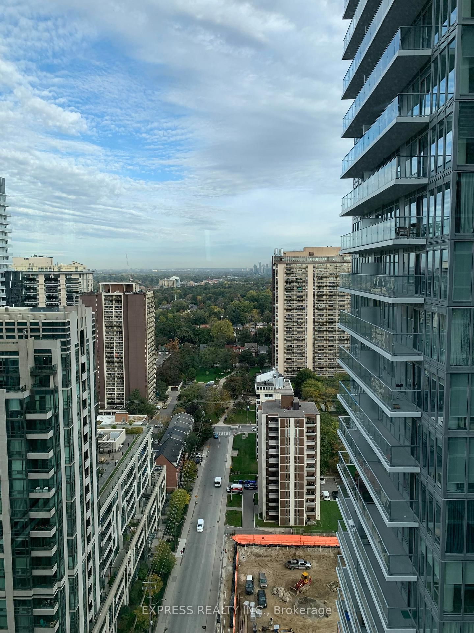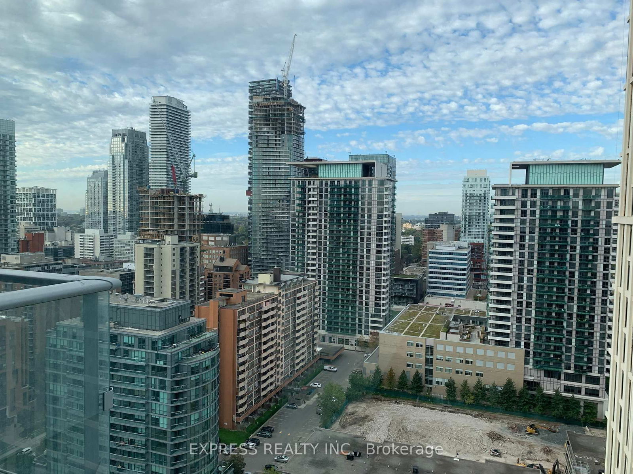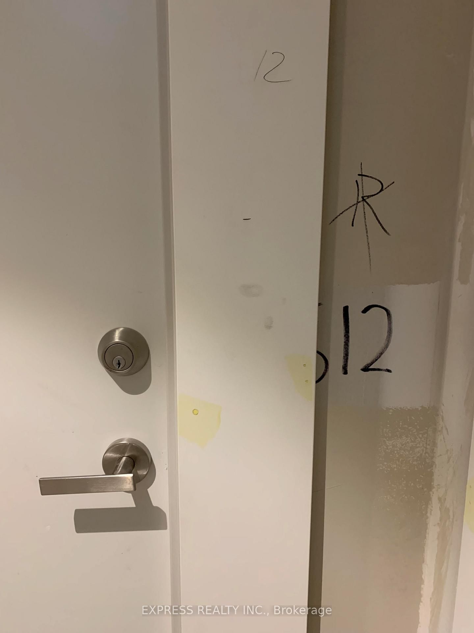2612 - 195 Redpath Ave
Listing History
Details
Property Type:
Condo
Maintenance Fees:
$562/mth
Taxes:
$2,983 (2024)
Cost Per Sqft:
$1,047/sqft
Outdoor Space:
Balcony
Locker:
Owned
Exposure:
West
Possession Date:
30/60/90
Amenities
About this Listing
Spacious 2 Bedroom 2 Bathroom corner unit (Approx 620 Sf) with West views at Citylights On Broadway by Pemberton. Featuring 2 separate balconies with 1 parking & 1 locker included and steps from Yonge & Eglinton, enjoy all Yonge & Eg has to offer. Building amenities span over 10,000+ Sqft, including 24 Hrs concierge, exercise room, badminton court, basketball half court, yoga room, Pilates & spin studio, steam room, meeting room, private dining room, 2 pools, BBQ areas, tiered amphitheatre w/ projection screen, guest suites & more! Walking distance to Ttc & Subway, steps to all amenities including parks, restaurants, Loblaws, gyms, shops, community centres, schools & more. Photos were taken prior tenants move in.
Extras6 Appl: Fridge, Stove, Microwave, B/I Dishwasher, Washer & Dryer, Window Coverings & ELFs. 1 Parking & 1 Locker included.
express realty inc.MLS® #C12090131
Fees & Utilities
Maintenance Fees
Utility Type
Air Conditioning
Heat Source
Heating
Room Dimensions
Living
Open Stairs, Walkout To Balcony, Laminate
Dining
Combined with Kitchen, Open Concept, Laminate
Kitchen
Stainless Steel Appliances, Stone Counter, Laminate
Primary
4 Piece Ensuite, Walkout To Balcony, Laminate
2nd Bedroom
Closet, Window, Laminate
Similar Listings
Explore Mount Pleasant West
Commute Calculator
Mortgage Calculator
Demographics
Based on the dissemination area as defined by Statistics Canada. A dissemination area contains, on average, approximately 200 – 400 households.
Building Trends At CityLights on Broadway
Days on Strata
List vs Selling Price
Offer Competition
Turnover of Units
Property Value
Price Ranking
Sold Units
Rented Units
Best Value Rank
Appreciation Rank
Rental Yield
High Demand
Market Insights
Transaction Insights at CityLights on Broadway
| Studio | 1 Bed | 1 Bed + Den | 2 Bed | 2 Bed + Den | 3 Bed | 3 Bed + Den | |
|---|---|---|---|---|---|---|---|
| Price Range | $397,000 - $422,000 | $442,500 - $500,000 | $485,000 - $666,000 | $626,800 - $738,000 | No Data | No Data | No Data |
| Avg. Cost Per Sqft | $1,219 | $1,069 | $1,034 | $975 | No Data | No Data | No Data |
| Price Range | $1,650 - $2,050 | $1,800 - $2,800 | $1,900 - $2,950 | $1,400 - $3,500 | $3,250 | No Data | No Data |
| Avg. Wait for Unit Availability | 155 Days | 40 Days | 40 Days | 52 Days | 518 Days | No Data | No Data |
| Avg. Wait for Unit Availability | 16 Days | 4 Days | 5 Days | 6 Days | 120 Days | No Data | No Data |
| Ratio of Units in Building | 10% | 30% | 31% | 28% | 2% | 1% | 1% |
Market Inventory
Total number of units listed and sold in Mount Pleasant West
