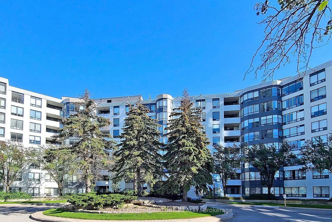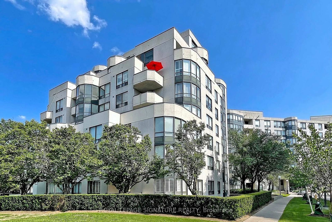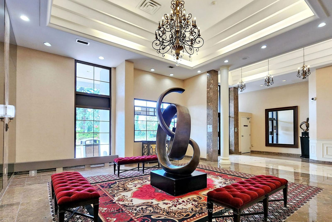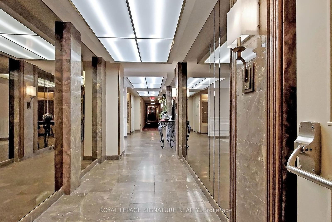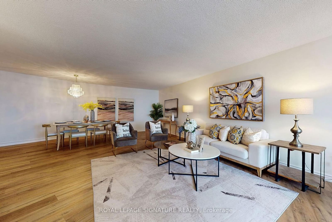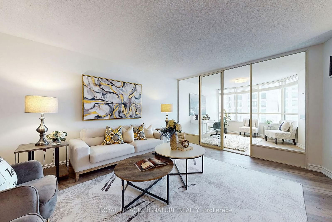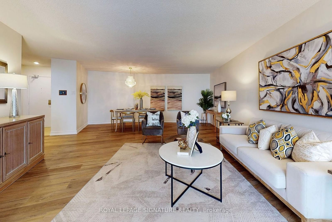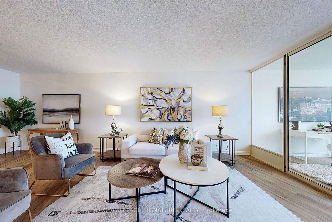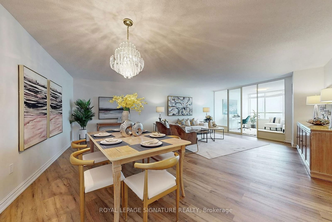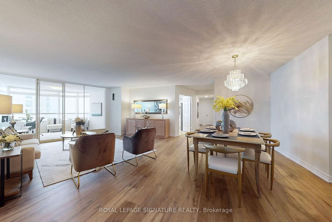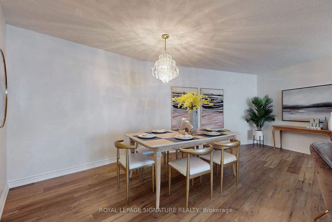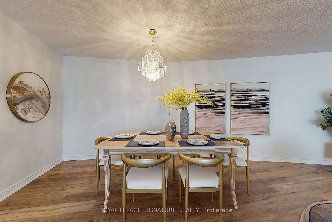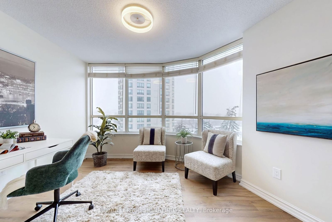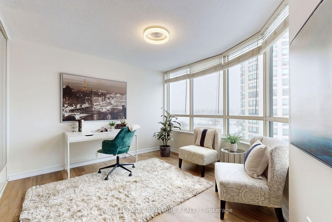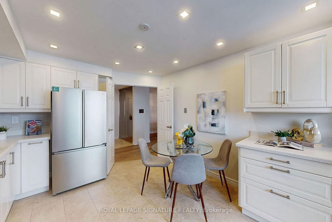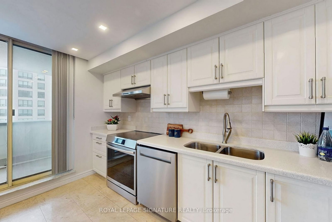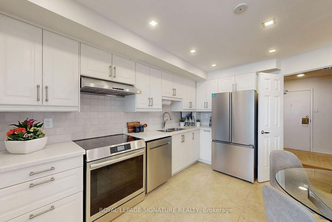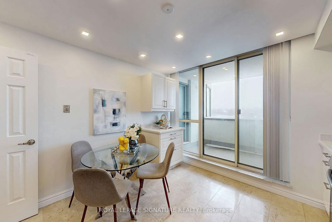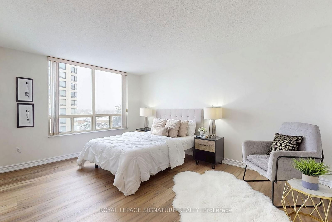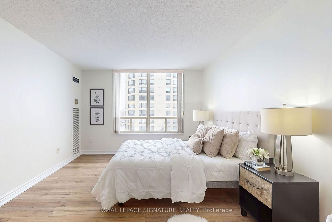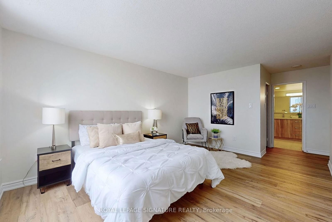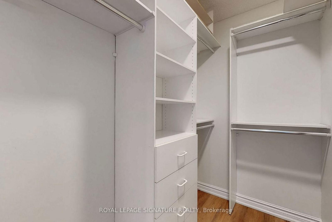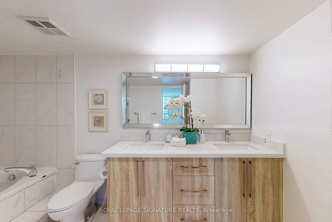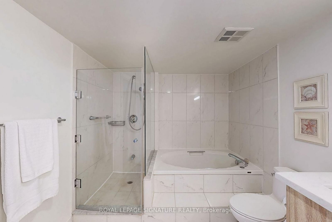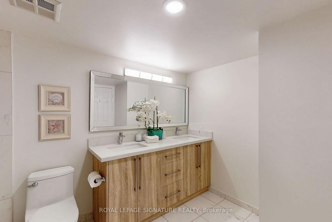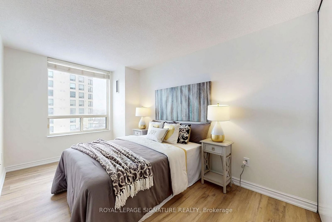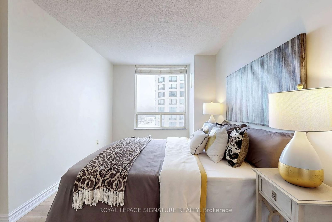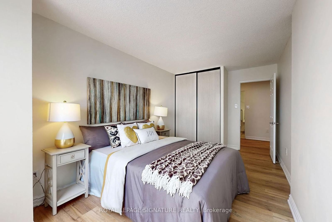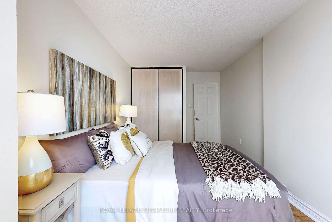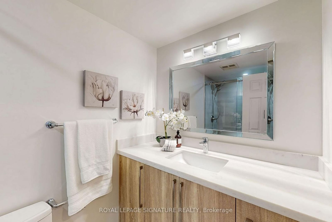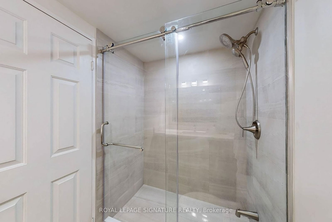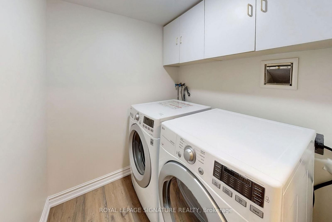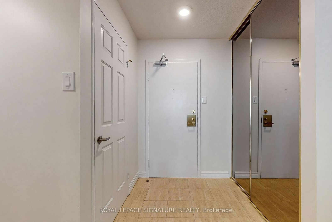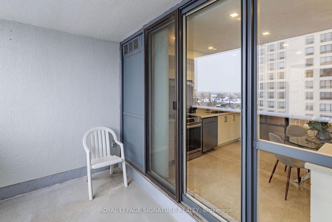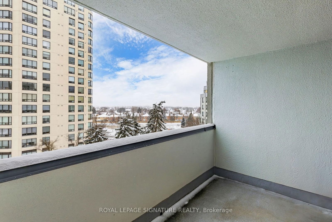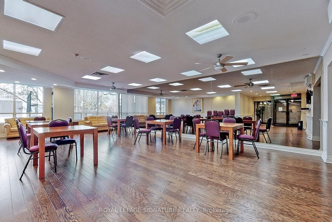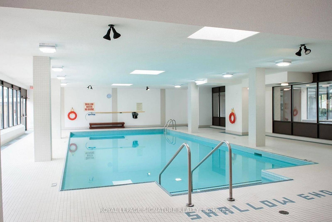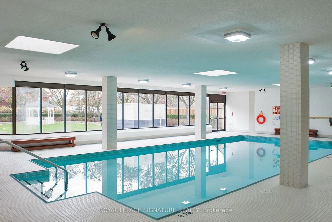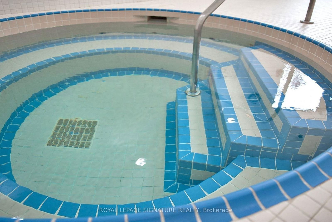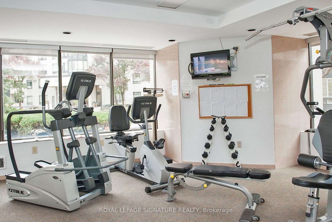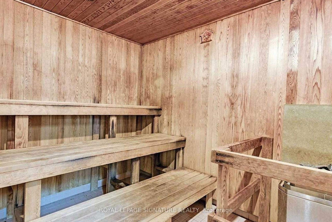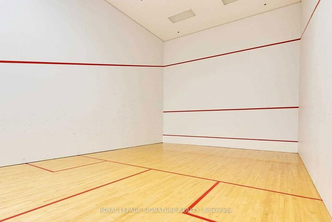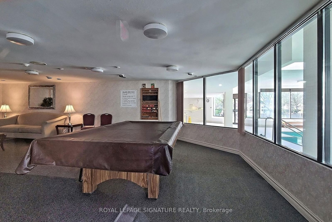510 - 333 Clark Ave W
Listing History
Details
Property Type:
Condo
Maintenance Fees:
$1,534/mth
Taxes:
$4,836 (2024)
Cost Per Sqft:
$646/sqft
Outdoor Space:
Balcony
Locker:
Owned
Exposure:
North West
Possession Date:
To Be Arranged
Laundry:
Main
Amenities
About this Listing
Not all Units are Created Equally! Step Into the exceptionally thought out Floor Plan of this Remarkably Renovated 2+1 bedroom unit with 2 updated bathrooms. This 1545 sq ft Space was Designed With Real-Life Living In Mind - Practical, Functional And Loveable! You'll Immediately Admire The Spacious, Open-Concept Layout Of The Living/Dining Room overlooking a bright and spacious Den! Great Flow, And Naturally Sunny Dispositions Through The Large North-West Facing Windows. The heart of this home is the inviting Eat-In Kitchen that walks out to an open balcony & includes Quartz counters and Stainless Steel Appliances. New flooring throughout is a real show piece! Both practical and Beautiful! Located on the 5th floor close to the elevator you will feel both Safe and Secure. Enjoy the many benefits of Building Amenities including indoor swimming pool, outdoor gardens, squash courts, exercise room, manicured gardens! Truly a remarkable address to enjoy. It is Located walking distance to Synagogues, Sobeys, Schools, Transportation, Garnet Community Center, 407, Yonge street and more. Included in Maintenance are, Heat, Hydro, Water, Cable, Internet and Home Telephone! Book a showing today you will be glad you did.
ExtrasBrand new Stainless Steel Fridge, Stove and Dishwasher. Washer and Dryer, All Window coverings and Light fixtures.
royal lepage signature realtyMLS® #N12048672
Fees & Utilities
Maintenance Fees
Utility Type
Air Conditioning
Heat Source
Heating
Room Dimensions
Living
Combined with Dining, Laminate
Dining
Combined with Living, Laminate
Solarium
Walkout To Balcony, Laminate
Kitchen
Stainless Steel Appliances, Quartz Counter, Walkout To Balcony
Primary
5 Piece Ensuite, Laminate, Walk-in Closet
2nd Bedroom
Double Closet, Laminate
Foyer
Mirrored Closet
Laundry
Similar Listings
Explore Thornhill - Vaughan
Commute Calculator
Mortgage Calculator
Demographics
Based on the dissemination area as defined by Statistics Canada. A dissemination area contains, on average, approximately 200 – 400 households.
Building Trends At The Conservatory Condos
Days on Strata
List vs Selling Price
Offer Competition
Turnover of Units
Property Value
Price Ranking
Sold Units
Rented Units
Best Value Rank
Appreciation Rank
Rental Yield
High Demand
Market Insights
Transaction Insights at The Conservatory Condos
| 1 Bed | 1 Bed + Den | 2 Bed | 2 Bed + Den | 3 Bed | |
|---|---|---|---|---|---|
| Price Range | No Data | No Data | $569,000 - $1,236,000 | $665,000 | No Data |
| Avg. Cost Per Sqft | No Data | No Data | $621 | $518 | No Data |
| Price Range | No Data | No Data | $2,800 - $3,600 | No Data | No Data |
| Avg. Wait for Unit Availability | No Data | No Data | 58 Days | 156 Days | No Data |
| Avg. Wait for Unit Availability | No Data | No Data | 204 Days | 391 Days | No Data |
| Ratio of Units in Building | 2% | 4% | 67% | 28% | 1% |
Market Inventory
Total number of units listed and sold in Thornhill - Vaughan
