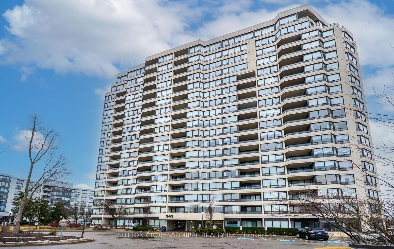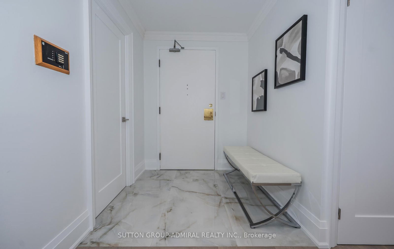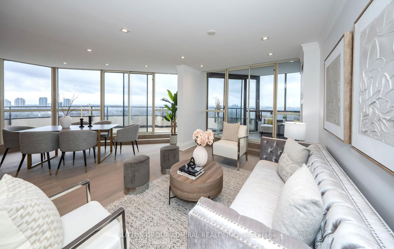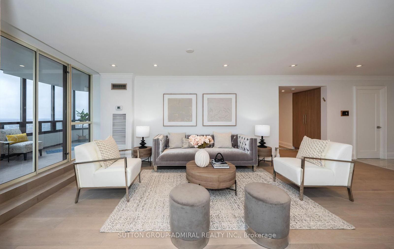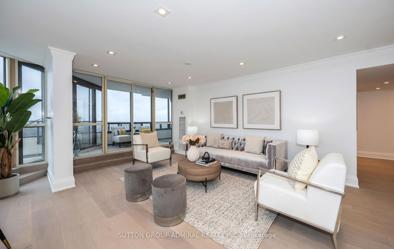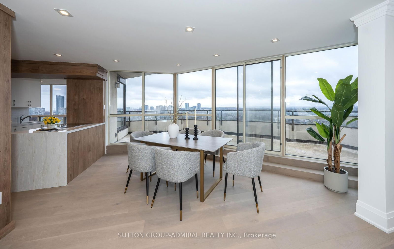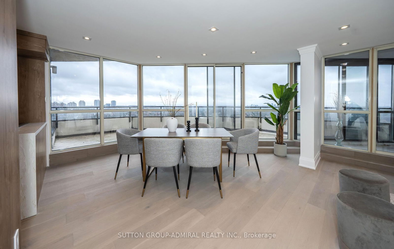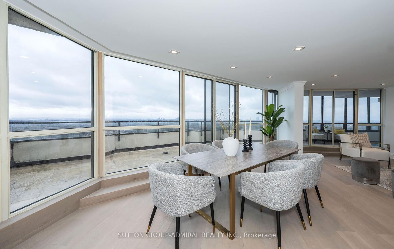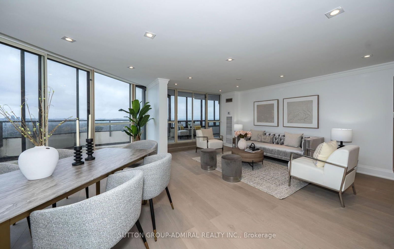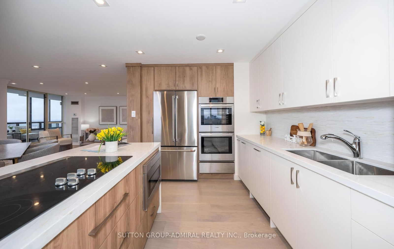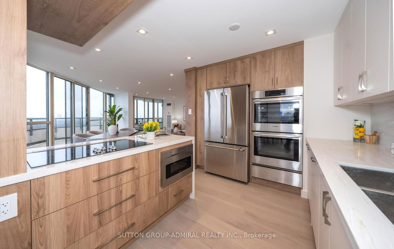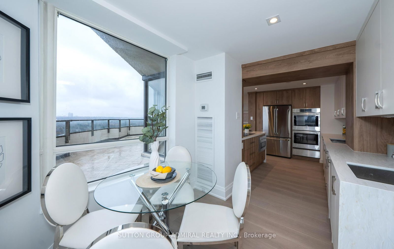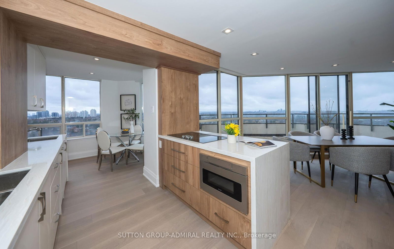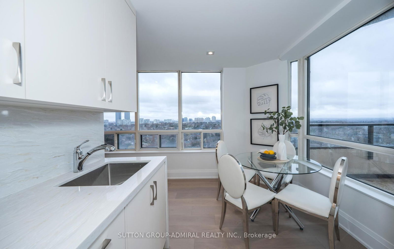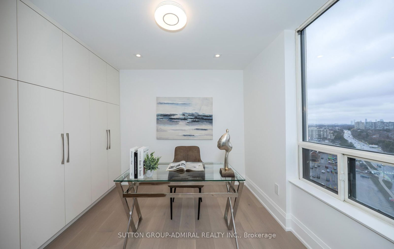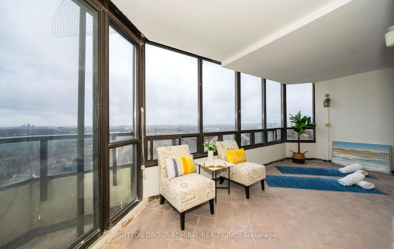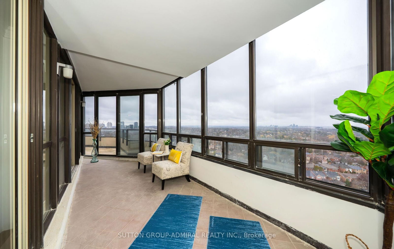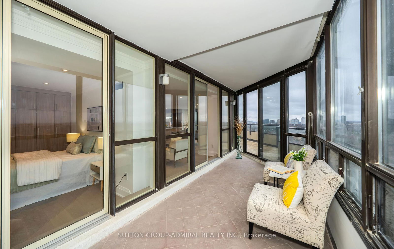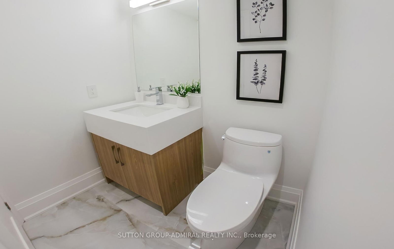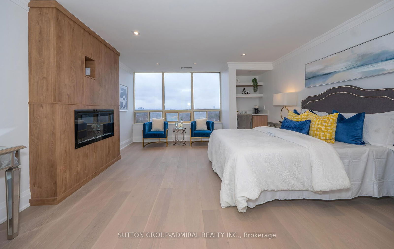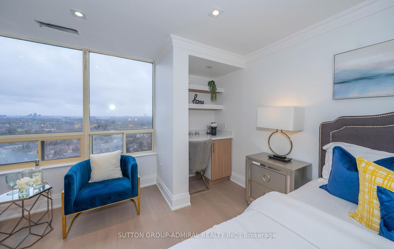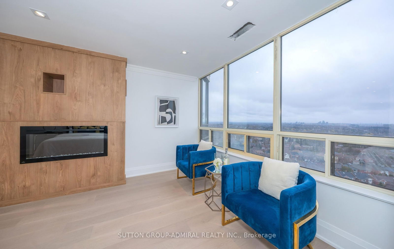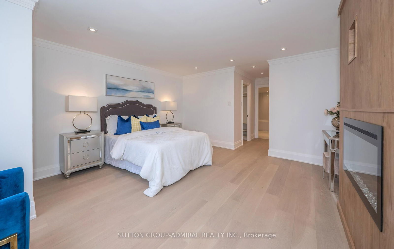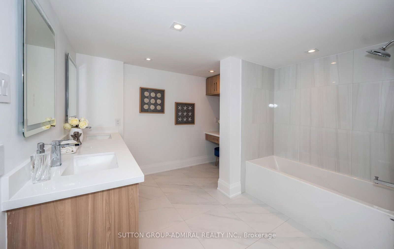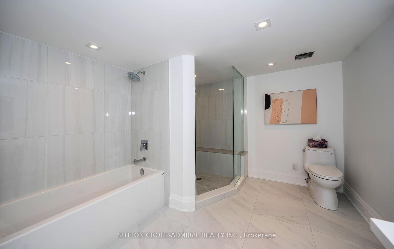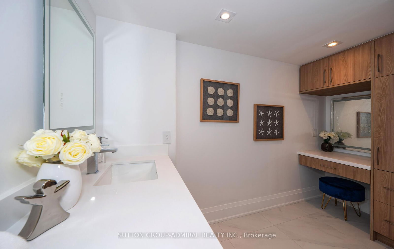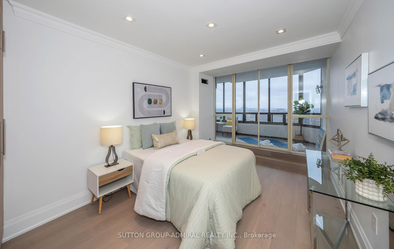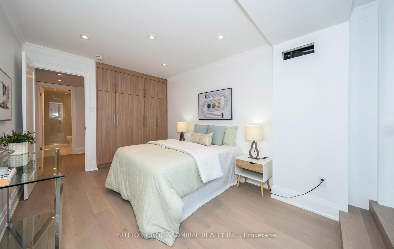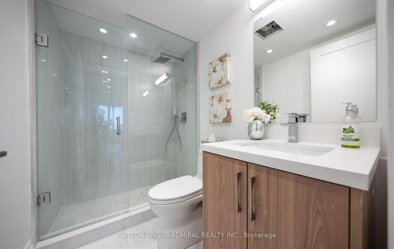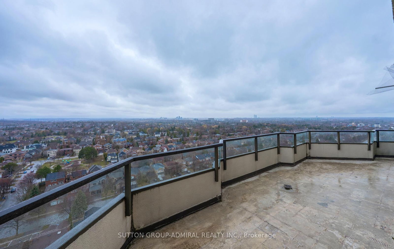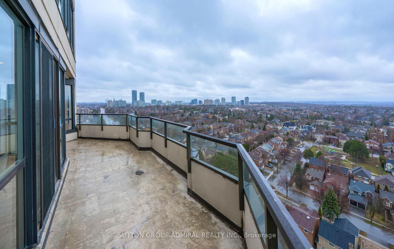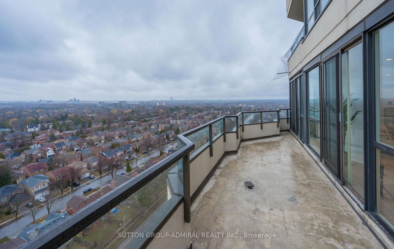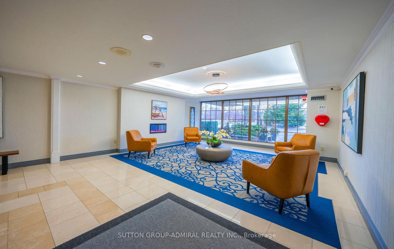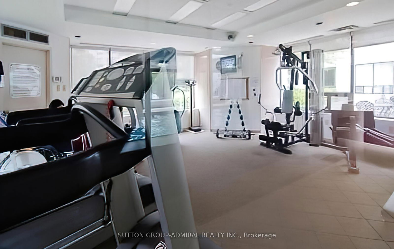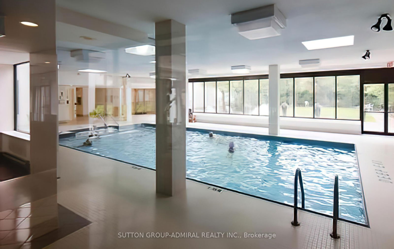1803 - 343 Clark Ave W
Listing History
Details
Property Type:
Condo
Maintenance Fees:
$1,506/mth
Taxes:
$4,390 (2024)
Cost Per Sqft:
$700 - $777/sqft
Outdoor Space:
Terrace
Locker:
Owned
Exposure:
North West
Possession Date:
To be arranged
Laundry:
Main
Amenities
About this Listing
Demand Conservatory building at Hilda & Clark! Rarely available: Large corner unit, 2+1 bedrooms, 3 bathrooms, magnificent large wrap-around terrace & huge solarium, 2 parking spots, 2 lockers! Completely renovated (2024). Spectacular unit with designer kitchen, 3 spa-like bathrooms, luxurious upgrades throughout. THIS IS YOUR BUNGALOW IN THE SKY: bright, spacious, one of the largest units. Amazing open concept layout! Unique wrap-around terrace & very large solarium. Panoramic windows in every room! Fabulous kosher kitchen w/built-in appliances, two sink stations, wall-to-wall pantry, a great sitting area & unobstructed NWS views: Enjoy afternoon sun & sunsets. The oversized combined living-dining room space, perfect for large family get-togethers, features a walkout to the terrace, as well as to the solarium. The primary bdrm has a large walk-in closet with custom closet organizers plus a large closet, a cozy sitting area with an electrical fireplace, a "coffee" station, and a massive 5-piece ensuite. The second bdrm features a large closet, a walkout to the solarium and a 4-piece bathroom. Enjoy the unique combination of active yet luxurious and serene lifestyle this building offers with resort-like amenities including a large indoor pool, a state-of-the art gym, a party room, guests suites, ample visitor parking, squash court, a game room, a security guard and a security system, as well as the magnificent, manicured grounds.Walk to Sobeys Plaza, Garnet's brand new Community Centre, BAYT, Aish, Promenade, and YRC Transit Hub!, a Steps to shops, Sobeys, public transit, Viva YRC Bus Terminal, state-of-the art community centre, library, shuls, Promenade.
ExtrasAll new appliances: S/S French doors fridge, B/I double oven, B/I microwave, two B/I dishwashers, B/I cooktop. Two separate sinks stations. Full size front load Washer+Dryer. All new electric Light Fixtures, all LED potlites, window Coverings.
sutton group-admiral realty inc.MLS® #N12084776
Fees & Utilities
Maintenance Fees
Utility Type
Air Conditioning
Heat Source
Heating
Room Dimensions
Living
Open Concept, O/Looks Dining, Walkout To Sunroom
Dining
O/Looks Living, Nw View, Walkout To Terrace
Kitchen
Built-in Appliances, Stainless Steel Appliances, Granite Counter
Bedroomeakfast
Pantry, Nw View, Large Window
Sunroom
O/Looks Garden, North View, Large Window
Primary
5 Piece Ensuite, Electric Fireplace, Walk-in Closet
2nd Bedroom
4 Piece Bath, Large Closet, Walkout To Sunroom
Foyer
Large Closet, Porcelain Floor
Similar Listings
Explore Thornhill - Vaughan
Commute Calculator
Mortgage Calculator
Demographics
Based on the dissemination area as defined by Statistics Canada. A dissemination area contains, on average, approximately 200 – 400 households.
Building Trends At The Conservatory II Condos
Days on Strata
List vs Selling Price
Offer Competition
Turnover of Units
Property Value
Price Ranking
Sold Units
Rented Units
Best Value Rank
Appreciation Rank
Rental Yield
High Demand
Market Insights
Transaction Insights at The Conservatory II Condos
| 1 Bed + Den | 2 Bed | 2 Bed + Den | 3 Bed | |
|---|---|---|---|---|
| Price Range | $600,000 | $1,036,000 | $1,239,000 | No Data |
| Avg. Cost Per Sqft | $614 | $626 | $712 | No Data |
| Price Range | $2,700 | No Data | No Data | No Data |
| Avg. Wait for Unit Availability | 687 Days | 86 Days | 476 Days | No Data |
| Avg. Wait for Unit Availability | 619 Days | 115 Days | 575 Days | No Data |
| Ratio of Units in Building | 9% | 66% | 23% | 3% |
Market Inventory
Total number of units listed and sold in Thornhill - Vaughan
