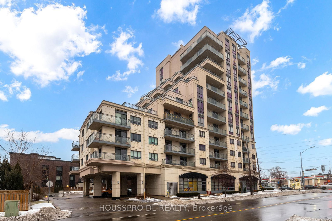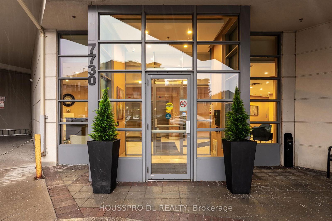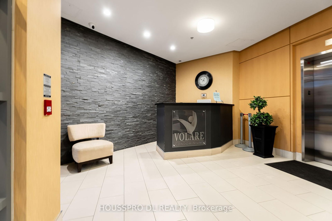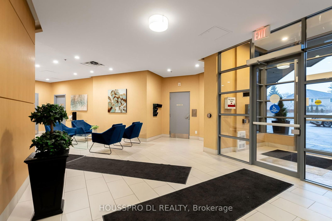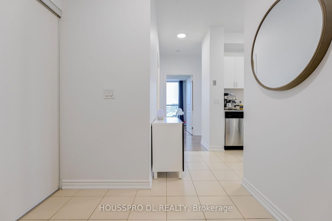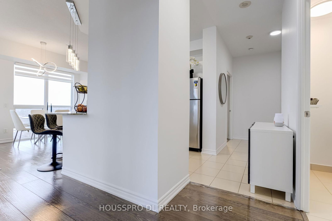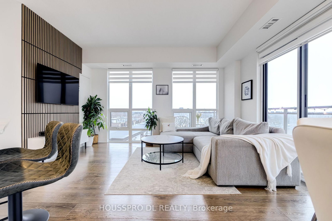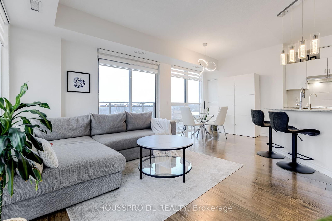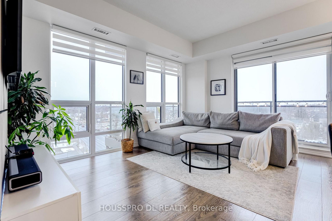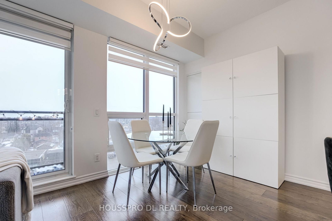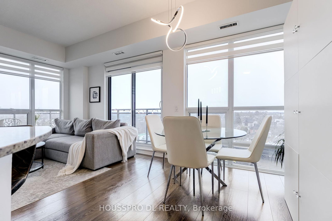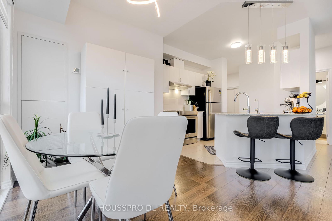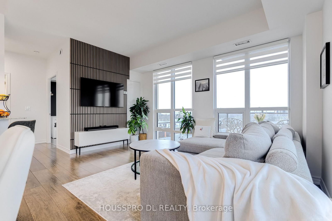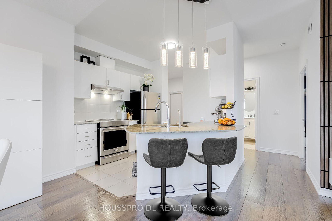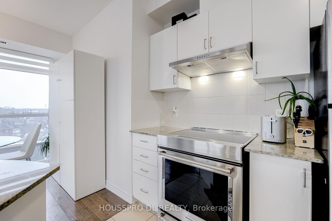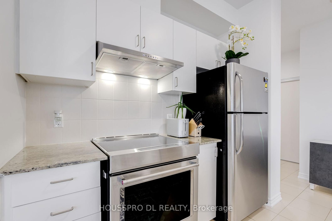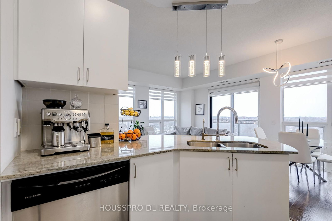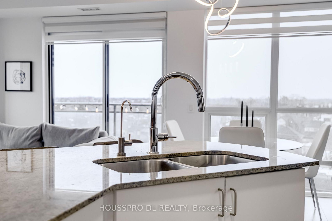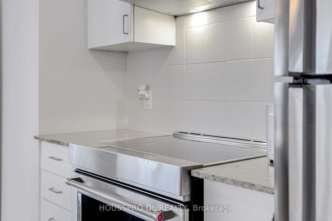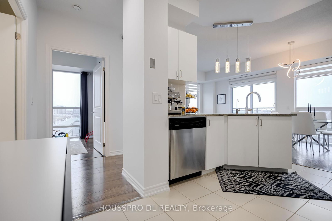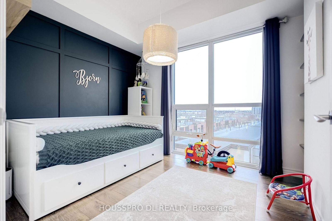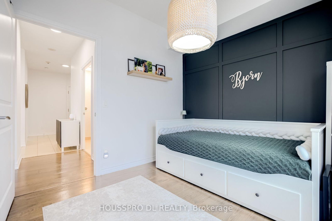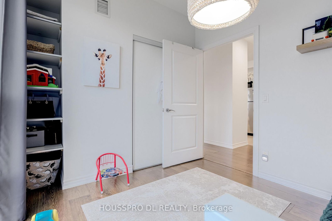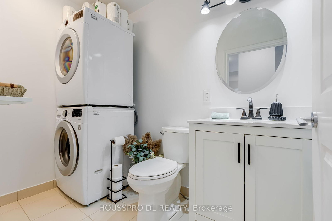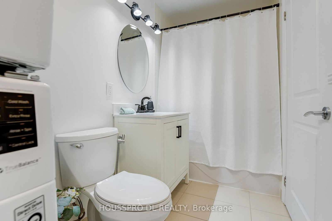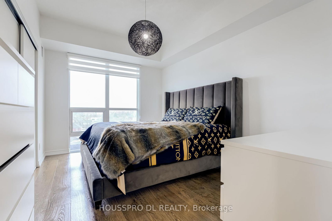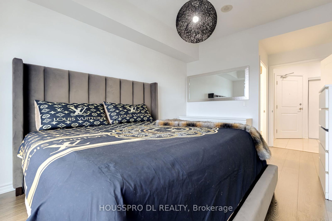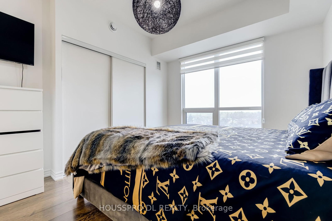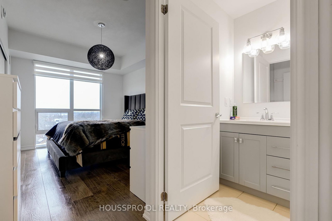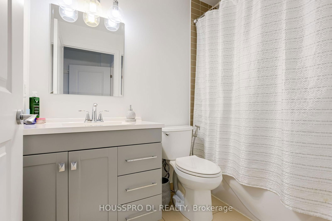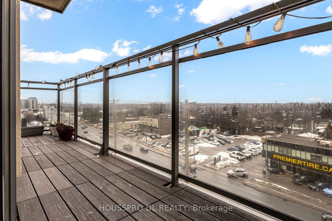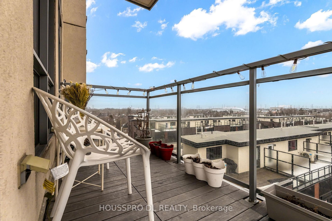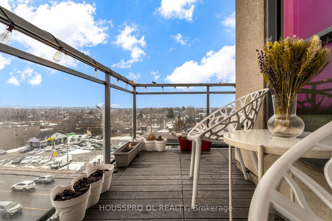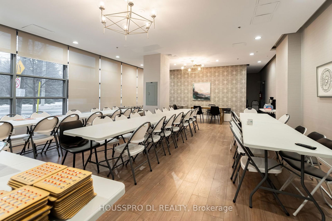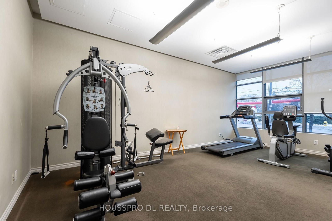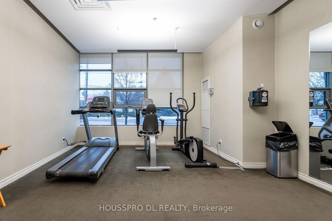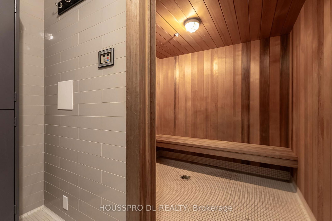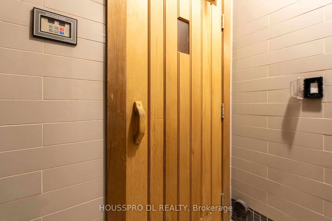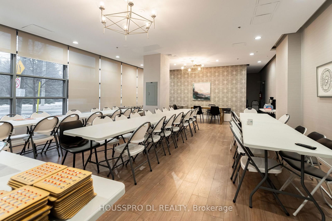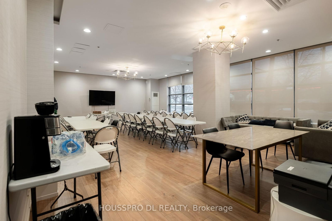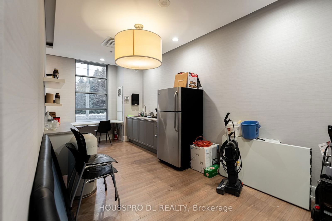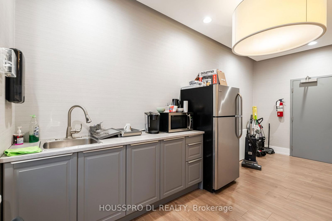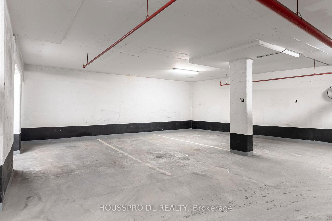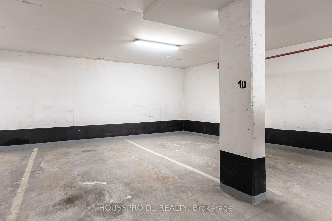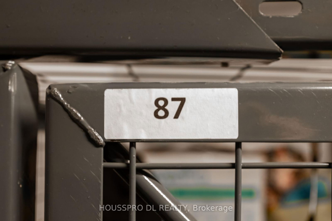603 - 7730 Kipling Ave NE
Listing History
Details
Property Type:
Condo
Maintenance Fees:
$795/mth
Taxes:
$2,784 (2024)
Cost Per Sqft:
$827/sqft
Outdoor Space:
Balcony
Locker:
Owned
Exposure:
North
Possession Date:
March 31, 2025
Amenities
About this Listing
Step Into This Magnificent Abode Where Luxury Meets Reality Here!!Experience The Epitome Of A Luxurious Lifestyle At 7730 Kipling Ave,With Over 900 Sq Ft Corner Unit & Wrap Around Balcony For A Grand And Spacious Living Experience.Open Concept Living And Dining Area With Soaring Ceiling & Ample Natural Lights,Walk Out To Balcony.Heart Of The Home Is The Modern Kitchen A Culinary Enthusiasts Dream With Breakfast Area And Expansive Meal-Preparation Island, Convenient To Host Parties Of Any Size.The Primary Bedroom With Floor To Ceiling Panoramic View Windows Boast 4 Pc Modern Ensuite And Spacious Closet.Second Bedroom Equally Delightful Makes This Place Ideal For Any Size Family. An Alluring Main Hall Modern Bathroom Completes The Main Floor Plan.Summers Will Never Be The Same With Oversized Balcony & Magnificent Sunsets .Bathed In Natural Light, This Residence Features Voluminous Living Spaces And An Enchanting Outdoor Oasis For You To Unwind And Rejuvenate. Every Corner Offers Sophistication, Rendering This Home A Veritable Haven Of Refined Living. With Its Unparalleled Ambiance And Multitude Of Inviting Spaces, This Residence Graciously Invites You To Call It Home.Situated In The Heart Of Woodbridge, Bus Stop At Front Door, Minutes From Hwy 400, Easy Access To Vaughan Subway, Shopping, Schools, & Parks....
ExtrasStainless Steel Slide In Stove,Fridge,Hood,Dishwasher,Island,All Window Coverings,Washer,Dryer.
housspro dl realtyMLS® #N11995652
Fees & Utilities
Maintenance Fees
Utility Type
Air Conditioning
Heat Source
Heating
Room Dimensions
Kitchen
Stainless Steel Appliances, Modern Kitchen, Open Concept
Living
Walk-Out, Open Concept, Windows Floor to Ceiling
Dining
Windows Floor to Ceiling, Open Concept, O/Looks Living
Primary
Windows Floor to Ceiling, 4 Piece Ensuite, Double Closet
2nd Bedroom
Windows Floor to Ceiling, Closet Organizers, Closet
Similar Listings
Explore Woodbridge
Commute Calculator
Mortgage Calculator
Demographics
Based on the dissemination area as defined by Statistics Canada. A dissemination area contains, on average, approximately 200 – 400 households.
Building Trends At Volare Condos
Days on Strata
List vs Selling Price
Offer Competition
Turnover of Units
Property Value
Price Ranking
Sold Units
Rented Units
Best Value Rank
Appreciation Rank
Rental Yield
High Demand
Market Insights
Transaction Insights at Volare Condos
| 1 Bed | 1 Bed + Den | 2 Bed | 2 Bed + Den | |
|---|---|---|---|---|
| Price Range | $512,000 - $530,000 | $530,000 | $640,000 - $670,000 | $645,000 |
| Avg. Cost Per Sqft | $836 | $884 | $778 | $801 |
| Price Range | $2,550 | No Data | $2,550 - $3,000 | No Data |
| Avg. Wait for Unit Availability | 132 Days | 112 Days | 66 Days | No Data |
| Avg. Wait for Unit Availability | 352 Days | 278 Days | 76 Days | No Data |
| Ratio of Units in Building | 18% | 18% | 63% | 2% |
Market Inventory
Total number of units listed and sold in Woodbridge
