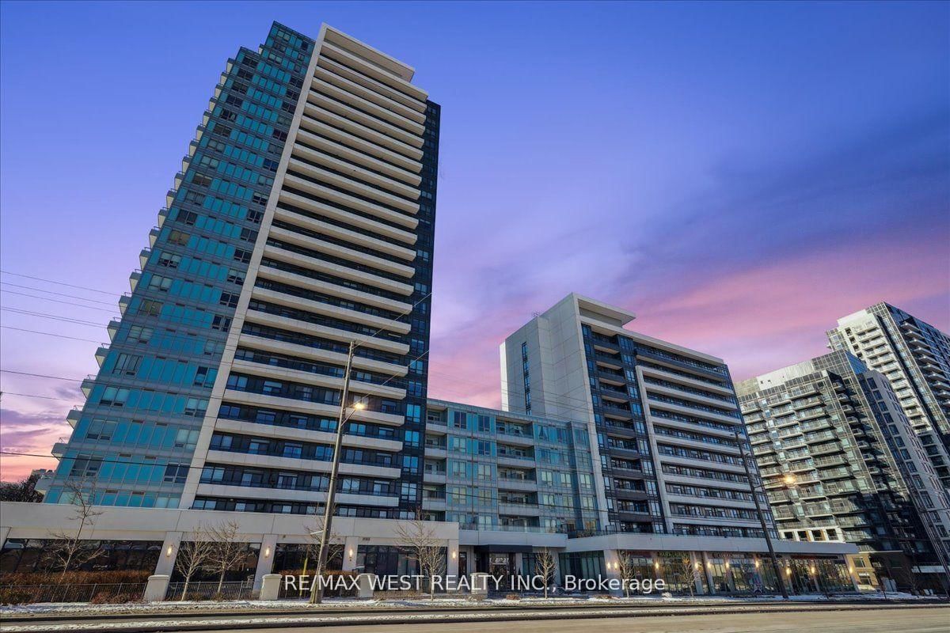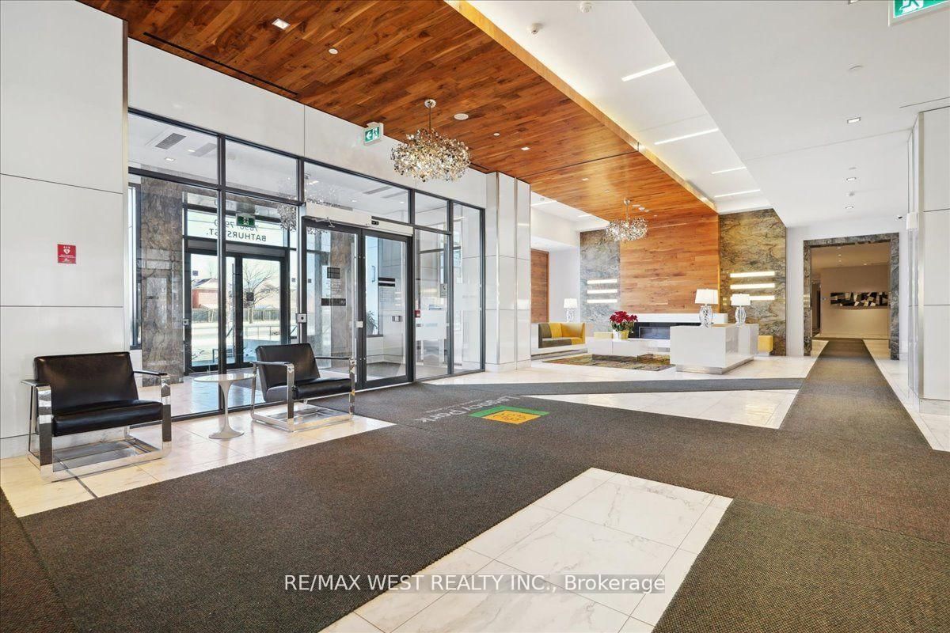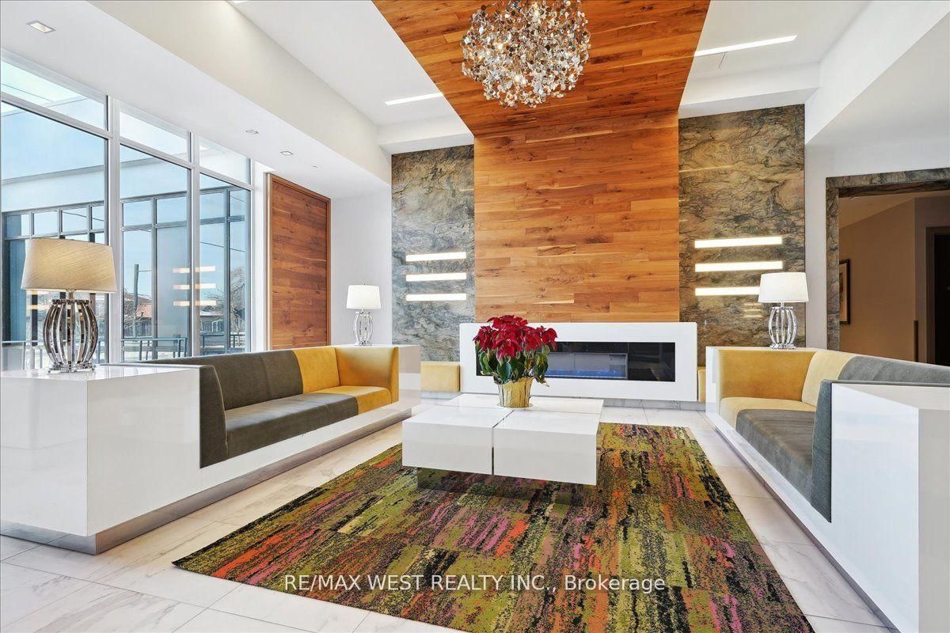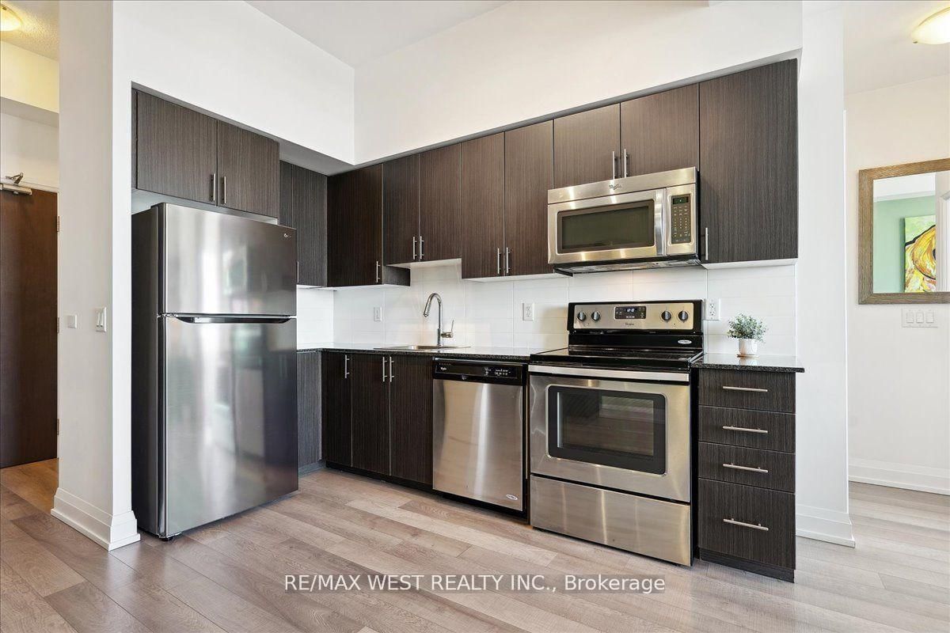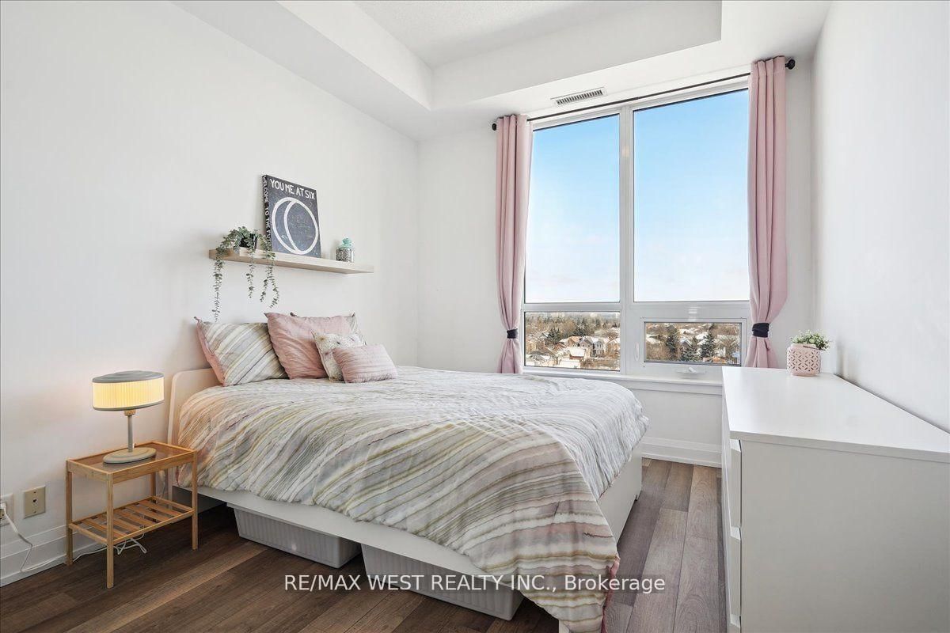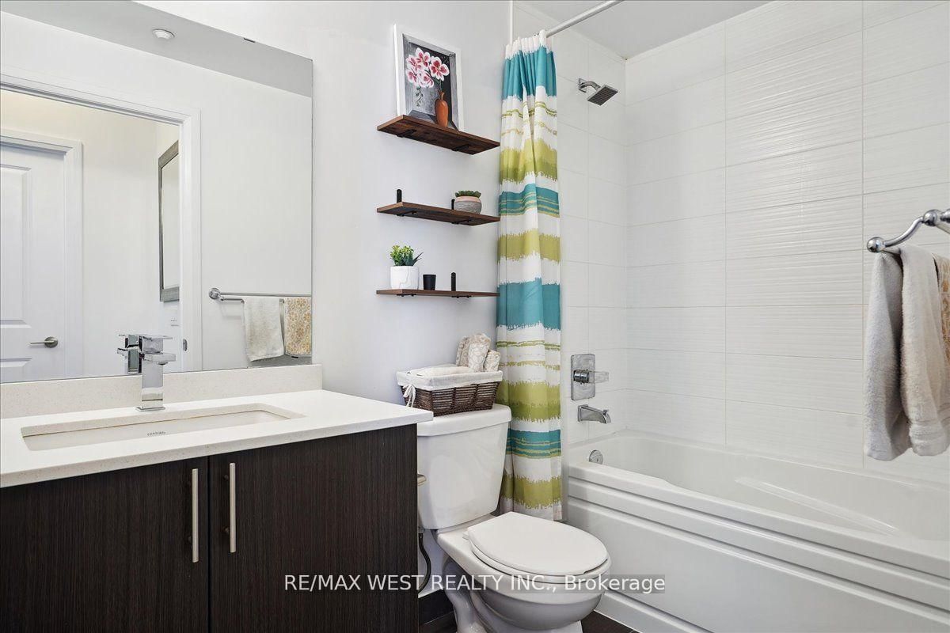618 - 7900 Bathurst St
Listing History
Details
Property Type:
Condo
Maintenance Fees:
$427/mth
Taxes:
$1,842 (2024)
Cost Per Sqft:
$1,022/sqft
Outdoor Space:
None
Locker:
None
Exposure:
East
Possession Date:
To Be Arranged
Amenities
About this Listing
Welcome to this stunning Top Floor condo unit at the prestigious legacy park building, situated in a fantastic location in Vaughan. This open concept condo features one bed one bath with rare 10ft ceilings, large windows and many upgrades. Clear eastern exposure views supplying plenty of natural light. Spacious Kitchen with stainless steel appliances, granite counter and backsplash. Four piece washroom with quartz counter vanity and upgraded tiles. Large bedroom with a nice sized closet containing shelving organizers. Upgraded laminate flooring throughout. Ensuite Laundry. **EXTRAS** Amenities: Gym, Hot Tub, Sauna, Steam Room, Party Room, Rec Room, Guest Suites, Visitor Parking, BBQ terrace area. Golf simulator room. Close to Promenade Mall, transit, highways, shopping, parks and more.
Extrasdishwasher, dryer, range hood, stove, washer,
re/max west realty inc.MLS® #N12032830
Fees & Utilities
Maintenance Fees
Utility Type
Air Conditioning
Heat Source
Heating
Room Dimensions
Kitchen
Granite Counter, Backsplash, Stainless Steel Appliances
Dining
Laminate, Open Concept, Combined with Living
Living
Laminate, Open Concept, Window
Bedroom
Laminate, Closet, Window
Foyer
Laminate, Closet
Similar Listings
Explore Thornhill - Vaughan
Commute Calculator
Mortgage Calculator
Demographics
Based on the dissemination area as defined by Statistics Canada. A dissemination area contains, on average, approximately 200 – 400 households.
Building Trends At Legacy Park Condos
Days on Strata
List vs Selling Price
Offer Competition
Turnover of Units
Property Value
Price Ranking
Sold Units
Rented Units
Best Value Rank
Appreciation Rank
Rental Yield
High Demand
Market Insights
Transaction Insights at Legacy Park Condos
| Studio | 1 Bed | 1 Bed + Den | 2 Bed | 2 Bed + Den | 3 Bed | 3 Bed + Den | |
|---|---|---|---|---|---|---|---|
| Price Range | No Data | $495,000 - $558,000 | $543,500 - $648,000 | $678,000 - $755,000 | No Data | No Data | No Data |
| Avg. Cost Per Sqft | No Data | $974 | $925 | $848 | No Data | No Data | No Data |
| Price Range | No Data | $2,200 - $2,650 | $2,350 - $2,800 | $2,800 - $3,400 | $3,200 - $3,400 | No Data | No Data |
| Avg. Wait for Unit Availability | No Data | 90 Days | 26 Days | 54 Days | 112 Days | No Data | No Data |
| Avg. Wait for Unit Availability | No Data | 28 Days | 12 Days | 33 Days | 176 Days | 517 Days | No Data |
| Ratio of Units in Building | 1% | 21% | 52% | 21% | 6% | 1% | 1% |
Market Inventory
Total number of units listed and sold in Thornhill - Vaughan
