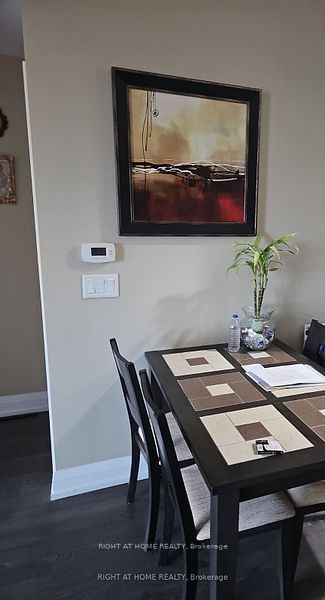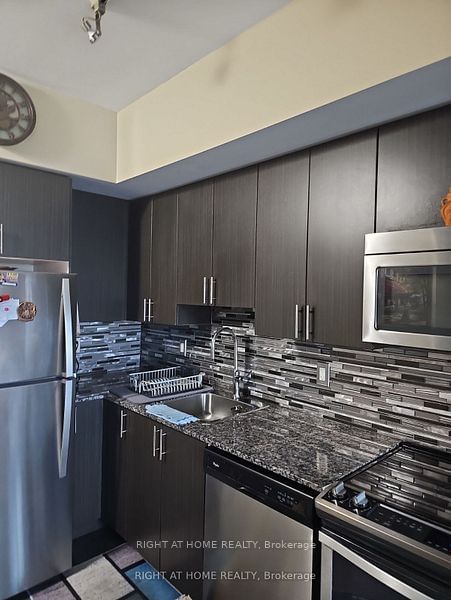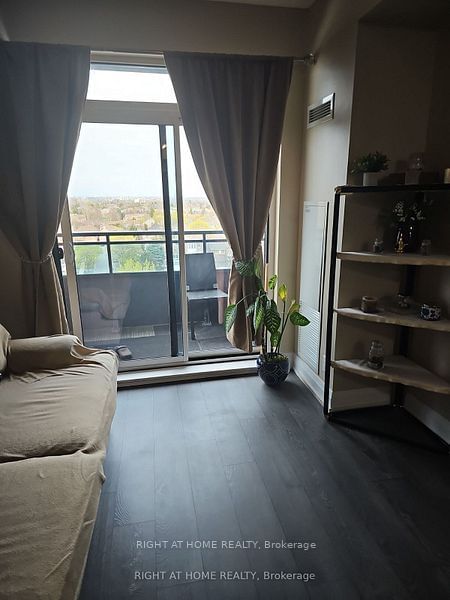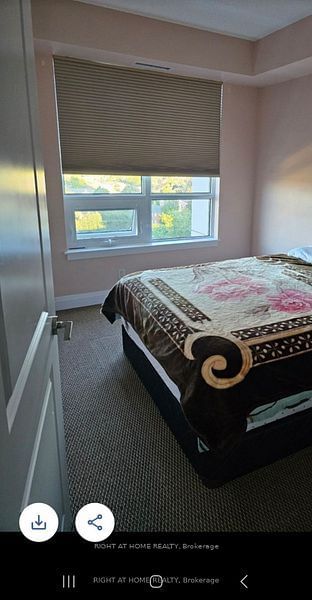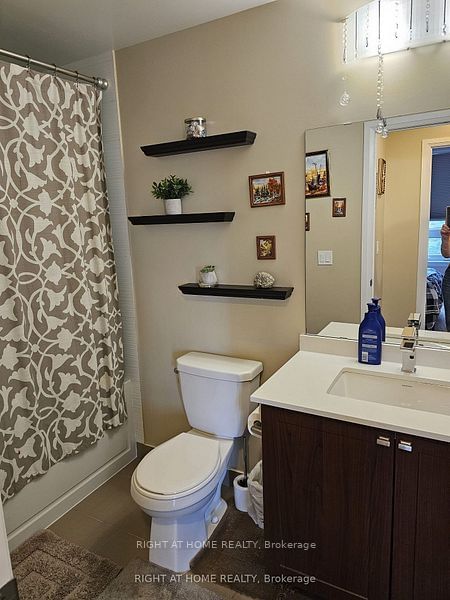714 - 7900 Bathurst St
Listing History
Details
Property Type:
Condo
Maintenance Fees:
$410/mth
Taxes:
$2,015 (2024)
Cost Per Sqft:
$925/sqft
Outdoor Space:
Balcony
Locker:
None
Exposure:
East
Possession Date:
30/TBD
Laundry:
Main
Amenities
About this Listing
Welcome To This Beautiful Bright, Spotless And Spacious Legacy Park Condo Unit By Liberty Development. This is One Of The Largest One Bedroom Unit In The Building. Kitchen Granite Counter Tops, Mirrored Closets, Closet Organizers, Stainless Steel Appliances, Ensuite Laundry. Cozy Living Room With W/O To Large Balcony, Laminate Floors, Oversized Washer & Dryer. 9' Ceiling. High Ranking Schools. Walk To Walmart, Restaurants, Promenade Mall, Schools, Parks, Ttc/Yrt Transit, Viva At Doorstep & Easy Access To Hwys. A+ Amenities: club facilities, fully equipped fitness room, Party Rm, 24Hr Conc./Security, Sauna, Golf Simulator, Hot Tub, Rooftop Patio, Media Rm, Guest Suites & More! **EXTRAS** Was Professionally Painted
ExtrasStainless Steel Appl: Fridge, Stove (2023), B/I Microwave, Dishwasher, Laundry Washer & Dryer, All Electric Light Fixtures, All Window Coverings.
right at home realtyMLS® #N11932058
Fees & Utilities
Maintenance Fees
Utility Type
Air Conditioning
Heat Source
Heating
Room Dimensions
Living
Combined with Dining, Laminate, Walkout To Balcony
Dining
Combined with Living, Laminate, Open Concept
Kitchen
Granite Counter, Backsplash, Stainless Steel Appliances
Primary
Carpet, Walk-in Closet, Window
Similar Listings
Explore Thornhill - Vaughan
Commute Calculator
Mortgage Calculator
Demographics
Based on the dissemination area as defined by Statistics Canada. A dissemination area contains, on average, approximately 200 – 400 households.
Building Trends At Legacy Park Condos
Days on Strata
List vs Selling Price
Offer Competition
Turnover of Units
Property Value
Price Ranking
Sold Units
Rented Units
Best Value Rank
Appreciation Rank
Rental Yield
High Demand
Market Insights
Transaction Insights at Legacy Park Condos
| Studio | 1 Bed | 1 Bed + Den | 2 Bed | 2 Bed + Den | 3 Bed | 3 Bed + Den | |
|---|---|---|---|---|---|---|---|
| Price Range | No Data | $495,000 - $558,000 | $543,500 - $648,000 | $678,000 - $755,000 | No Data | No Data | No Data |
| Avg. Cost Per Sqft | No Data | $974 | $925 | $848 | No Data | No Data | No Data |
| Price Range | No Data | $2,200 - $2,650 | $2,350 - $2,800 | $2,800 - $3,400 | $3,200 - $3,400 | No Data | No Data |
| Avg. Wait for Unit Availability | No Data | 90 Days | 26 Days | 54 Days | 112 Days | No Data | No Data |
| Avg. Wait for Unit Availability | No Data | 28 Days | 12 Days | 33 Days | 176 Days | 517 Days | No Data |
| Ratio of Units in Building | 1% | 21% | 52% | 21% | 6% | 1% | 1% |
Market Inventory
Total number of units listed and sold in Thornhill - Vaughan
